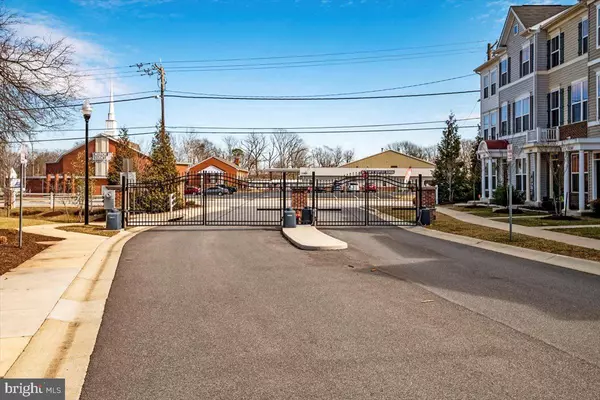3 Beds
4 Baths
2,200 SqFt
3 Beds
4 Baths
2,200 SqFt
Key Details
Property Type Townhouse
Sub Type Interior Row/Townhouse
Listing Status Coming Soon
Purchase Type For Sale
Square Footage 2,200 sqft
Price per Sqft $209
Subdivision Oakview Village
MLS Listing ID MDAA2122798
Style Colonial
Bedrooms 3
Full Baths 2
Half Baths 2
HOA Fees $5/mo
HOA Y/N Y
Abv Grd Liv Area 2,200
Year Built 2015
Available Date 2025-08-15
Annual Tax Amount $4,323
Tax Year 2024
Lot Size 1,480 Sqft
Acres 0.03
Property Sub-Type Interior Row/Townhouse
Source BRIGHT
Property Description
Rare opportunity to own one of the largest models in this sought-after community—an impressive 2,200 sq. ft. townhome in a gated Glen Burnie neighborhood!. This stunning 3-bedroom townhome with 2 full and 2 half baths offers exceptional space and comfort. It is a well-maintained, move-in-ready home that features hardwood floors on the main level, a bright open-concept living and dining area, and a spacious kitchen with generous cabinet space. Step outside to a private rear deck ideal for morning coffee, relaxing, or hosting guests. The upper level boasts a generous primary suite with a walk-in closet and en-suite bath, plus two additional bedrooms and a full hall bath. The finished lower level includes a versatile rec room, half bath, and walkout access to the backyard. Conveniently located near shopping, dining, BWI, Fort Meade, and major commuter routes. Don't miss this fantastic opportunity—schedule your tour today!
Location
State MD
County Anne Arundel
Zoning R15
Rooms
Other Rooms Living Room, Dining Room, Primary Bedroom, Bedroom 2, Kitchen, Family Room, Bedroom 1, Bathroom 1, Primary Bathroom
Basement Walkout Level, Windows, Heated, Fully Finished, Front Entrance, Outside Entrance, Rear Entrance, Garage Access
Interior
Interior Features Wood Floors, Walk-in Closet(s), Breakfast Area, Crown Moldings, Floor Plan - Open, Kitchen - Gourmet, Kitchen - Island, Pantry, Attic, Carpet, Ceiling Fan(s), Combination Dining/Living, Combination Kitchen/Dining, Combination Kitchen/Living, Dining Area, Kitchen - Eat-In, Primary Bath(s), Recessed Lighting, Sprinkler System, Bathroom - Stall Shower, Bathroom - Tub Shower, Upgraded Countertops
Hot Water Natural Gas
Heating Forced Air
Cooling Central A/C
Flooring Hardwood, Ceramic Tile, Carpet
Equipment Built-In Microwave, Dishwasher, Dryer - Front Loading, Washer - Front Loading, Stove, Refrigerator, Dryer, Exhaust Fan, Microwave, Oven - Single, Oven/Range - Gas, Washer, Water Heater
Fireplace N
Window Features Double Pane,Vinyl Clad
Appliance Built-In Microwave, Dishwasher, Dryer - Front Loading, Washer - Front Loading, Stove, Refrigerator, Dryer, Exhaust Fan, Microwave, Oven - Single, Oven/Range - Gas, Washer, Water Heater
Heat Source Electric
Laundry Upper Floor, Washer In Unit, Dryer In Unit, Has Laundry
Exterior
Exterior Feature Deck(s)
Parking Features Garage - Front Entry, Inside Access
Garage Spaces 1.0
Utilities Available Cable TV Available, Electric Available, Natural Gas Available, Phone Available, Sewer Available, Water Available
Amenities Available Common Grounds, Tot Lots/Playground, Picnic Area
Water Access N
Roof Type Asphalt
Accessibility None
Porch Deck(s)
Attached Garage 1
Total Parking Spaces 1
Garage Y
Building
Story 3
Foundation Concrete Perimeter
Sewer Public Sewer
Water Public
Architectural Style Colonial
Level or Stories 3
Additional Building Above Grade, Below Grade
Structure Type Dry Wall
New Construction N
Schools
Middle Schools Corkran
High Schools Glen Burnie
School District Anne Arundel County Public Schools
Others
HOA Fee Include Common Area Maintenance,Management,Snow Removal,Trash
Senior Community No
Tax ID 020336090240915
Ownership Fee Simple
SqFt Source Assessor
Security Features Security Gate
Acceptable Financing Cash, Conventional, FHA, VA
Horse Property N
Listing Terms Cash, Conventional, FHA, VA
Financing Cash,Conventional,FHA,VA
Special Listing Condition Standard

GET MORE INFORMATION






