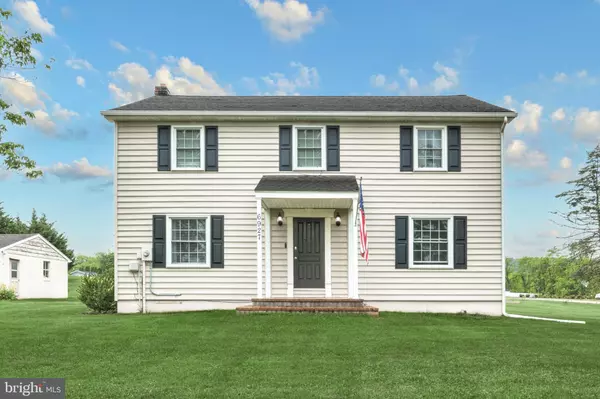5 Beds
2 Baths
2,632 SqFt
5 Beds
2 Baths
2,632 SqFt
OPEN HOUSE
Sun Aug 10, 1:00pm - 3:00pm
Key Details
Property Type Single Family Home
Sub Type Detached
Listing Status Coming Soon
Purchase Type For Sale
Square Footage 2,632 sqft
Price per Sqft $204
Subdivision None Available
MLS Listing ID PAAD2019178
Style Colonial
Bedrooms 5
Full Baths 2
HOA Y/N N
Abv Grd Liv Area 2,632
Year Built 1960
Available Date 2025-08-10
Annual Tax Amount $3,989
Tax Year 2024
Lot Size 2.200 Acres
Acres 2.2
Property Sub-Type Detached
Source BRIGHT
Property Description
Location
State PA
County Adams
Area Berwick Twp (14304)
Zoning LIMITED MIXED USE
Rooms
Other Rooms Bedroom 2, Bedroom 3, Bedroom 4, Bedroom 1, Bathroom 1
Basement Poured Concrete
Main Level Bedrooms 1
Interior
Hot Water Natural Gas
Cooling Central A/C
Fireplace N
Heat Source Natural Gas
Laundry Main Floor
Exterior
Exterior Feature Porch(es)
Parking Features Garage - Front Entry
Garage Spaces 2.0
View Y/N N
Water Access N
Accessibility None
Porch Porch(es)
Total Parking Spaces 2
Garage Y
Private Pool N
Building
Story 2
Foundation Block
Sewer Public Septic
Water Well
Architectural Style Colonial
Level or Stories 2
Additional Building Above Grade, Below Grade
New Construction N
Schools
School District Conewago Valley
Others
Pets Allowed N
Senior Community No
Tax ID 04L10-0024---000
Ownership Fee Simple
SqFt Source Estimated
Acceptable Financing Cash, Conventional, VA
Horse Property N
Listing Terms Cash, Conventional, VA
Financing Cash,Conventional,VA
Special Listing Condition Standard

GET MORE INFORMATION






