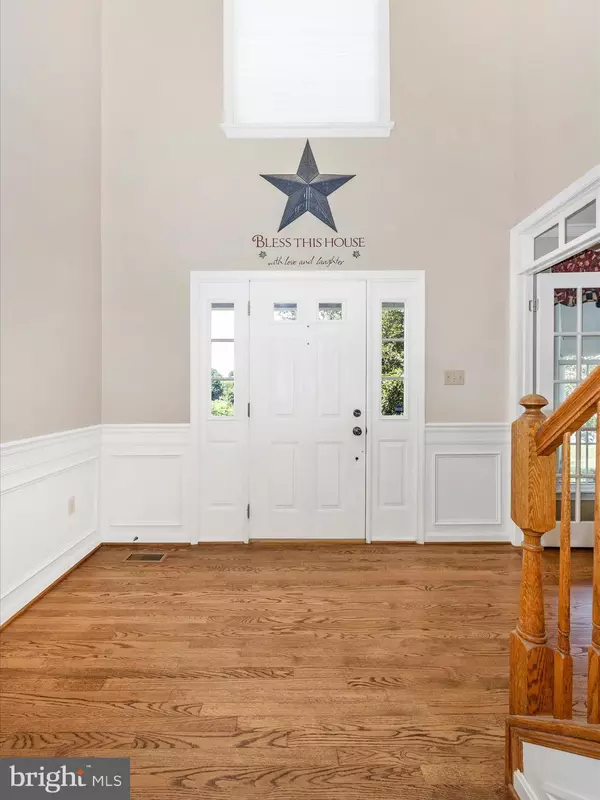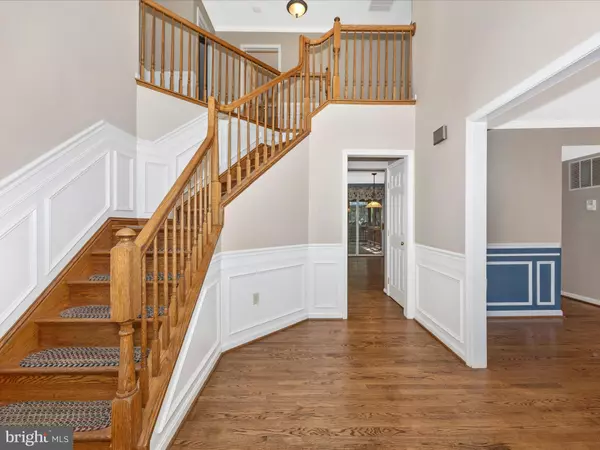
4 Beds
4 Baths
3,270 SqFt
4 Beds
4 Baths
3,270 SqFt
Key Details
Property Type Single Family Home
Sub Type Detached
Listing Status Active
Purchase Type For Sale
Square Footage 3,270 sqft
Price per Sqft $189
Subdivision Copperfield
MLS Listing ID MDFR2068386
Style Colonial
Bedrooms 4
Full Baths 3
Half Baths 1
HOA Fees $240/Semi-Annually
HOA Y/N Y
Abv Grd Liv Area 2,580
Year Built 1996
Available Date 2025-08-08
Annual Tax Amount $5,246
Tax Year 2024
Lot Size 0.360 Acres
Acres 0.36
Property Sub-Type Detached
Source BRIGHT
Property Description
Welcome home to this beautiful Copperfield Colonial, perfectly situated on a gorgeous .36acre corner lot in the rear section of the community. The inviting, large front porch sets the tone for timeless charm and comfort. Step inside the two-story foyer featuring hardwood floors and a turned staircase leading to spacious, light-filled living areas.
The living room features French doors and hardwood floors, while the formal dining room showcases chair rail, paneled accents, crown molding, and a classic chandelier. The kitchen impresses with custom cabinetry by Hagerstown Kitchens, a center island, recessed lighting, and decorative lighting—featuring a double-bowl stainless steel sink with disposal, a built-in microwave, a side-by-side refrigerator, and an electric stove. The breakfast room opens to a wonderful, screened porch overlooking the private rear yard, perfect for outdoor dining or quiet relaxation.
Enjoy the family room's upgraded fireplace, flanked by windows and a ceiling fan with light. The powder room offers neutral fixtures, beadboard paneling, and hardwood floors, while the laundry room on the main level provides cabinet storage and a folding area.
Upstairs, the primary suite features overhead lighting, a walk-in closet, and a luxury bath with ceramic tile, a large garden tub, a separate shower, a double bowl vanity, a linen closet, and neutral finishes. Three additional bedrooms include overhead lighting/ceiling fans with access to a spacious hall bath with ceramic tile, vanity with storage, linen closet, and a special window adding natural light.
The finished lower level includes built-in bookshelves - ideal for a home office- plus a large recreation room perfect for a pool table or gym, a wet bar with mini fridge, and a Vermont Castings wood stove on a brick hearth. A large storage room completes this versatile space.
This well-maintained home blends elegance, functionality, and comfort on one of Copperfield's finest lots-ready for its next owner to love!
Location
State MD
County Frederick
Zoning R3
Direction Northwest
Rooms
Basement Fully Finished, Windows, Sump Pump, Poured Concrete, Interior Access, Heated
Interior
Interior Features Formal/Separate Dining Room, Wainscotting, Walk-in Closet(s), Attic, Bathroom - Stall Shower, Bathroom - Tub Shower, Floor Plan - Open, Kitchen - Eat-In, Primary Bath(s), Wet/Dry Bar, Wood Floors
Hot Water Natural Gas
Heating Forced Air, Wood Burn Stove
Cooling Central A/C, Ceiling Fan(s), Dehumidifier, Whole House Fan
Flooring Carpet, Hardwood, Tile/Brick, Vinyl
Fireplaces Number 2
Fireplaces Type Brick, Fireplace - Glass Doors, Wood, Mantel(s)
Inclusions Dishwasher, Disposal, Refrigerator/freezer with ice maker/Microwave , Stove/ Self cleaning oven, Washer and dryer, 6 ceiling fans, Exhaust fans, Fireplace screen doors, 2 sets fireplace tools, shade/blinds, storage shed, garage door openers with 2 remotes down stairs refrigerator , wood stove and window treatments .
Equipment Cooktop, Dryer - Front Loading, Humidifier, Refrigerator, Extra Refrigerator/Freezer, Water Heater, Exhaust Fan
Furnishings No
Fireplace Y
Window Features Screens,Vinyl Clad
Appliance Cooktop, Dryer - Front Loading, Humidifier, Refrigerator, Extra Refrigerator/Freezer, Water Heater, Exhaust Fan
Heat Source Natural Gas, Wood
Laundry Main Floor, Dryer In Unit, Washer In Unit
Exterior
Exterior Feature Deck(s), Porch(es), Screened
Parking Features Garage Door Opener, Garage - Side Entry, Garage - Front Entry, Inside Access, Additional Storage Area
Garage Spaces 8.0
Fence Wood
Utilities Available Electric Available, Cable TV, Natural Gas Available, Sewer Available, Water Available
Water Access N
View Mountain, Pasture
Roof Type Architectural Shingle
Street Surface Black Top
Accessibility None
Porch Deck(s), Porch(es), Screened
Road Frontage City/County
Attached Garage 2
Total Parking Spaces 8
Garage Y
Building
Lot Description Corner, Landscaping, Front Yard, Level, Rear Yard
Story 3
Foundation Slab
Above Ground Finished SqFt 2580
Sewer Public Sewer
Water Public
Architectural Style Colonial
Level or Stories 3
Additional Building Above Grade, Below Grade
Structure Type Dry Wall
New Construction N
Schools
Elementary Schools Valley
Middle Schools Brunswick
High Schools Brunswick
School District Frederick County Public Schools
Others
Pets Allowed Y
Senior Community No
Tax ID 1114325263
Ownership Fee Simple
SqFt Source 3270
Security Features Fire Detection System,Smoke Detector,Carbon Monoxide Detector(s)
Acceptable Financing Cash, Conventional, FHA, VA
Horse Property N
Listing Terms Cash, Conventional, FHA, VA
Financing Cash,Conventional,FHA,VA
Special Listing Condition Standard
Pets Allowed No Pet Restrictions
Virtual Tour https://pictureperfectllctours.com/3343-Brockton-Dr/idx


GET MORE INFORMATION






