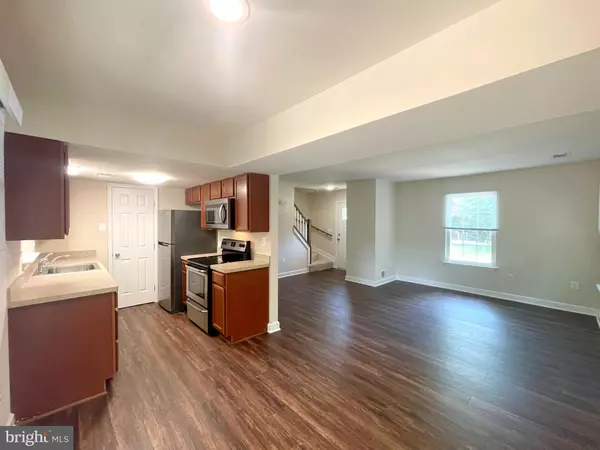3 Beds
2 Baths
1,056 SqFt
3 Beds
2 Baths
1,056 SqFt
Key Details
Property Type Single Family Home, Townhouse
Sub Type Twin/Semi-Detached
Listing Status Coming Soon
Purchase Type For Sale
Square Footage 1,056 sqft
Price per Sqft $298
Subdivision St Charles Sub - Huntington
MLS Listing ID MDCH2045932
Style Colonial,Traditional
Bedrooms 3
Full Baths 1
Half Baths 1
HOA Fees $30/ann
HOA Y/N Y
Abv Grd Liv Area 1,056
Year Built 1979
Available Date 2025-08-09
Annual Tax Amount $3,151
Tax Year 2024
Lot Size 6,850 Sqft
Acres 0.16
Property Sub-Type Twin/Semi-Detached
Source BRIGHT
Property Description
Location
State MD
County Charles
Zoning PUD
Rooms
Other Rooms Living Room, Dining Room, Primary Bedroom, Kitchen, Bedroom 1, Laundry, Bathroom 2, Full Bath, Half Bath
Interior
Interior Features Combination Kitchen/Dining, Window Treatments, Floor Plan - Open
Hot Water Electric
Heating Heat Pump(s), Central, Forced Air
Cooling Heat Pump(s), Central A/C
Flooring Carpet, Luxury Vinyl Plank
Equipment Dishwasher, Disposal, Washer, Dryer, Exhaust Fan, Microwave, Oven/Range - Electric, Refrigerator
Furnishings No
Fireplace N
Appliance Dishwasher, Disposal, Washer, Dryer, Exhaust Fan, Microwave, Oven/Range - Electric, Refrigerator
Heat Source Electric
Laundry Washer In Unit, Dryer In Unit, Upper Floor
Exterior
Garage Spaces 2.0
Water Access N
Roof Type Shingle
Street Surface Black Top
Accessibility Entry Slope <1'
Total Parking Spaces 2
Garage N
Building
Story 2
Foundation Slab
Sewer Public Sewer
Water Public
Architectural Style Colonial, Traditional
Level or Stories 2
Additional Building Above Grade, Below Grade
Structure Type Dry Wall
New Construction N
Schools
Elementary Schools Dr. Samuel A. Mudd
Middle Schools John Hanson
High Schools Thomas Stone
School District Charles County Public Schools
Others
Senior Community No
Tax ID 0906103111
Ownership Fee Simple
SqFt Source Assessor
Horse Property N
Special Listing Condition Standard
Virtual Tour https://tour.c21nm.com/home2/WGJSL5/777-HATFIELD-CT-WALDORF-MD-MDCH208220

GET MORE INFORMATION






