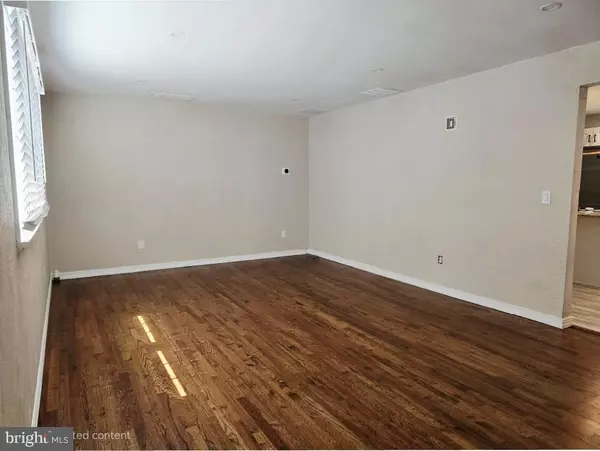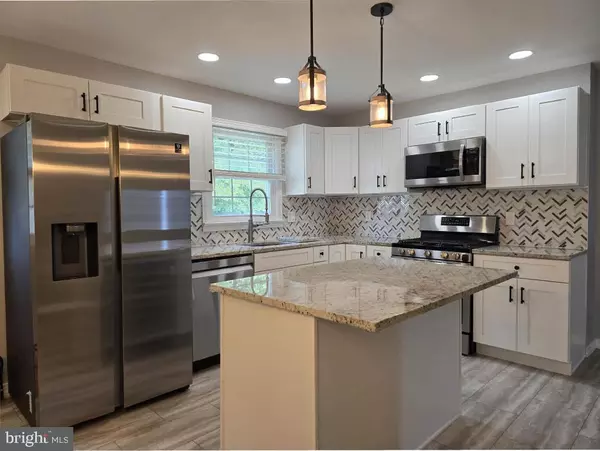4 Beds
2 Baths
1,694 SqFt
4 Beds
2 Baths
1,694 SqFt
OPEN HOUSE
Sun Aug 17, 12:00pm - 2:00pm
Key Details
Property Type Single Family Home
Sub Type Detached
Listing Status Coming Soon
Purchase Type For Rent
Square Footage 1,694 sqft
Subdivision Silverton
MLS Listing ID NJOC2036252
Style Cape Cod
Bedrooms 4
Full Baths 2
HOA Y/N N
Abv Grd Liv Area 1,694
Year Built 1967
Available Date 2025-08-17
Property Sub-Type Detached
Source BRIGHT
Property Description
Spacious 4-Bedroom, 2-Bath Home for Rent – Comfort & Convenience Await!
Welcome to your next home! This beautifully maintained 4-bedroom, 2-bath residence offers the perfect blend of space, style, and functionality. Whether you're looking for room to grow or a comfortable place to settle in, this home has it all.
Features Include:
Four generously sized bedrooms with ample closet space
Two full bathrooms with modern fixtures and finishes
Bright and airy living room perfect for relaxing or entertaining
Updated kitchen with stainless steel appliances, plenty of cabinet space, and a breakfast nook
Dining area ideal for family meals or hosting guests
Private backyard – great for outdoor gatherings, gardening, or play
Washer and dryer included
Driveway and/or garage parking
Conveniently located near schools, shopping, dining, and major highways – making your daily commute a breeze.
Location
State NJ
County Ocean
Area Toms River Twp (21508)
Zoning R75
Rooms
Other Rooms Bedroom 2, Bedroom 3, Bedroom 4, Kitchen, Family Room, Bedroom 1, Laundry, Bathroom 2, Full Bath
Main Level Bedrooms 2
Interior
Interior Features Bathroom - Stall Shower, Bathroom - Walk-In Shower, Breakfast Area, Ceiling Fan(s), Family Room Off Kitchen, Floor Plan - Open, Kitchen - Eat-In, Kitchen - Island, Kitchen - Table Space, Upgraded Countertops, Window Treatments
Hot Water Other
Heating Forced Air
Cooling Central A/C
Inclusions Fridge, Washer, Dryer, Stove, Wine Fridge
Equipment Built-In Microwave, Built-In Range, Dishwasher, Dryer, Microwave, Refrigerator, Washer
Furnishings No
Fireplace N
Appliance Built-In Microwave, Built-In Range, Dishwasher, Dryer, Microwave, Refrigerator, Washer
Heat Source Other
Laundry Has Laundry
Exterior
Parking Features Garage - Front Entry
Garage Spaces 6.0
Fence Wood
View Y/N N
Water Access N
Accessibility Level Entry - Main
Attached Garage 2
Total Parking Spaces 6
Garage Y
Private Pool N
Building
Story 2
Foundation Crawl Space
Sewer Public Sewer
Water Public
Architectural Style Cape Cod
Level or Stories 2
Additional Building Above Grade
New Construction N
Others
Pets Allowed Y
Senior Community No
Tax ID 08-00442 29-00004
Ownership Other
SqFt Source Estimated
Horse Property N
Pets Allowed Pet Addendum/Deposit

GET MORE INFORMATION






