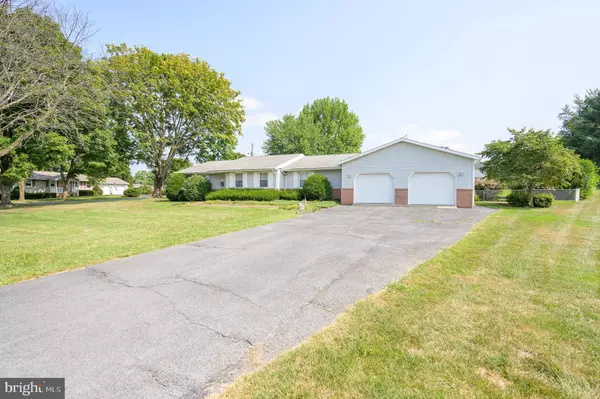3 Beds
1 Bath
1,608 SqFt
3 Beds
1 Bath
1,608 SqFt
Key Details
Property Type Single Family Home
Sub Type Detached
Listing Status Active
Purchase Type For Sale
Square Footage 1,608 sqft
Price per Sqft $204
Subdivision Tuscawilla Hills
MLS Listing ID WVJF2018872
Style Ranch/Rambler
Bedrooms 3
Full Baths 1
HOA Fees $3/mo
HOA Y/N Y
Abv Grd Liv Area 1,608
Year Built 1972
Annual Tax Amount $1,343
Tax Year 2025
Lot Size 10,890 Sqft
Acres 0.25
Property Sub-Type Detached
Source BRIGHT
Property Description
Location
State WV
County Jefferson
Zoning R
Rooms
Other Rooms Living Room, Dining Room, Bedroom 2, Bedroom 3, Kitchen, Family Room, Foyer, Bedroom 1, Laundry, Mud Room, Bathroom 1
Main Level Bedrooms 3
Interior
Interior Features Bathroom - Stall Shower, Butlers Pantry, Ceiling Fan(s), Chair Railings, Crown Moldings, Dining Area, Floor Plan - Traditional, Family Room Off Kitchen, Kitchen - Island, Recessed Lighting, Water Treat System, Window Treatments, Wood Floors
Hot Water Electric
Heating Baseboard - Electric, Heat Pump(s)
Cooling Ceiling Fan(s), Central A/C, Heat Pump(s)
Flooring Carpet, Hardwood, Vinyl
Fireplaces Number 1
Fireplaces Type Brick, Gas/Propane, Flue for Stove
Equipment Built-In Microwave, Cooktop, Dryer - Electric, Oven - Wall, Washer, Water Heater, Refrigerator
Fireplace Y
Window Features Double Hung,Double Pane
Appliance Built-In Microwave, Cooktop, Dryer - Electric, Oven - Wall, Washer, Water Heater, Refrigerator
Heat Source Electric
Laundry Main Floor
Exterior
Parking Features Garage - Front Entry, Garage Door Opener, Additional Storage Area, Oversized
Garage Spaces 2.0
Fence Rear
Water Access N
View City
Roof Type Shingle
Accessibility None
Attached Garage 2
Total Parking Spaces 2
Garage Y
Building
Lot Description Corner, Front Yard, Level, SideYard(s), Trees/Wooded
Story 1
Foundation Block
Sewer Public Sewer
Water Public
Architectural Style Ranch/Rambler
Level or Stories 1
Additional Building Above Grade
Structure Type Beamed Ceilings,Dry Wall,Paneled Walls
New Construction N
Schools
School District Jefferson County Schools
Others
Senior Community No
Tax ID 02 11A004800000000
Ownership Fee Simple
SqFt Source Estimated
Acceptable Financing Cash, Conventional, FHA, USDA, VA
Horse Property N
Listing Terms Cash, Conventional, FHA, USDA, VA
Financing Cash,Conventional,FHA,USDA,VA
Special Listing Condition Standard

GET MORE INFORMATION






