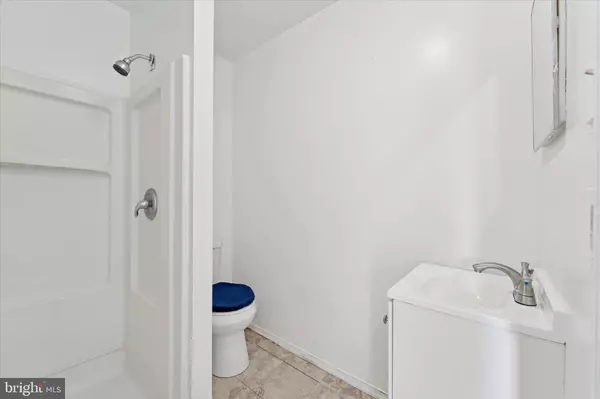1,050 SqFt
1,050 SqFt
Key Details
Property Type Multi-Family, Townhouse
Sub Type Interior Row/Townhouse
Listing Status Active
Purchase Type For Sale
Square Footage 1,050 sqft
Price per Sqft $157
Subdivision Strawberry Mansion
MLS Listing ID PAPH2526584
Style Straight Thru
HOA Y/N N
Abv Grd Liv Area 1,050
Year Built 1920
Annual Tax Amount $1,763
Tax Year 2025
Lot Size 910 Sqft
Property Sub-Type Interior Row/Townhouse
Source BRIGHT
Property Description
Location
State PA
County Philadelphia
Area 19132 (19132)
Zoning RSA5
Rooms
Basement Full, Improved, Interior Access
Interior
Interior Features Bathroom - Walk-In Shower, Ceiling Fan(s), Combination Dining/Living, Entry Level Bedroom, Floor Plan - Open, Kitchen - Galley, Recessed Lighting
Hot Water Natural Gas
Heating Baseboard - Electric
Cooling None
Flooring Ceramic Tile, Carpet, Engineered Wood
Inclusions Appliances
Equipment Built-In Range, Microwave, Oven/Range - Electric, Range Hood, Refrigerator, Water Heater
Fireplace N
Window Features Replacement
Appliance Built-In Range, Microwave, Oven/Range - Electric, Range Hood, Refrigerator, Water Heater
Heat Source Electric
Laundry None
Exterior
Exterior Feature Porch(es)
View Y/N N
Water Access N
Roof Type Flat
Accessibility None
Porch Porch(es)
Garage N
Private Pool N
Building
Foundation Stone
Sewer Public Sewer
Water Public
Architectural Style Straight Thru
Additional Building Above Grade
Structure Type Dry Wall
New Construction N
Schools
School District Philadelphia City
Others
Pets Allowed N
Senior Community No
Tax ID 281036401
Ownership Fee Simple
SqFt Source Estimated
Security Features Main Entrance Lock,Smoke Detector
Acceptable Financing Cash, Conventional
Horse Property N
Listing Terms Cash, Conventional
Financing Cash,Conventional
Special Listing Condition Standard

GET MORE INFORMATION






