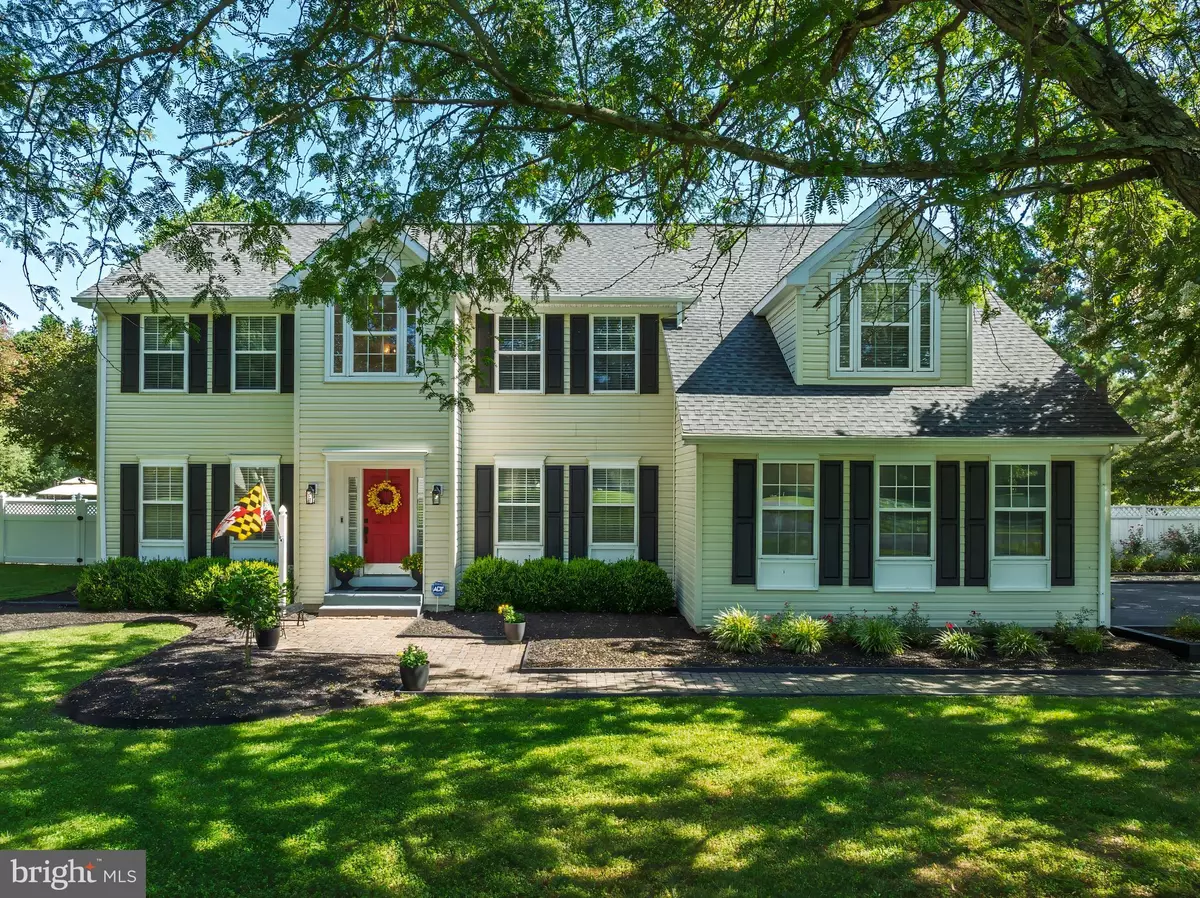4 Beds
3 Baths
3,120 SqFt
4 Beds
3 Baths
3,120 SqFt
Key Details
Property Type Single Family Home
Sub Type Detached
Listing Status Coming Soon
Purchase Type For Sale
Square Footage 3,120 sqft
Price per Sqft $264
Subdivision Crofton
MLS Listing ID MDTA2010822
Style Colonial
Bedrooms 4
Full Baths 2
Half Baths 1
HOA Y/N N
Abv Grd Liv Area 3,120
Year Built 1992
Available Date 2025-08-15
Annual Tax Amount $3,387
Tax Year 2024
Lot Size 1.180 Acres
Acres 1.18
Property Sub-Type Detached
Source BRIGHT
Property Description
Location
State MD
County Talbot
Zoning R
Rooms
Other Rooms Bonus Room
Interior
Interior Features Butlers Pantry, Family Room Off Kitchen, Kitchen - Gourmet, Kitchen - Table Space, Dining Area, Breakfast Area, Kitchen - Eat-In, Chair Railings, Crown Moldings, Window Treatments, Upgraded Countertops, Primary Bath(s), Wet/Dry Bar, WhirlPool/HotTub, Floor Plan - Open
Hot Water Electric
Heating Heat Pump(s)
Cooling Heat Pump(s)
Fireplaces Number 1
Fireplaces Type Wood
Equipment Washer/Dryer Hookups Only, Dishwasher, Dryer, Exhaust Fan, Microwave, Range Hood, Refrigerator, Stove, Washer
Fireplace Y
Appliance Washer/Dryer Hookups Only, Dishwasher, Dryer, Exhaust Fan, Microwave, Range Hood, Refrigerator, Stove, Washer
Heat Source Electric
Exterior
Exterior Feature Deck(s), Porch(es)
Parking Features Garage - Front Entry, Garage Door Opener
Garage Spaces 2.0
Fence Decorative, Partially, Vinyl, Rear, Privacy
Pool In Ground, Saltwater
Water Access N
Street Surface Black Top
Accessibility None
Porch Deck(s), Porch(es)
Attached Garage 2
Total Parking Spaces 2
Garage Y
Building
Lot Description Backs to Trees, Landscaping, Partly Wooded, Private
Story 2
Foundation Crawl Space
Sewer Private Sewer
Water Well
Architectural Style Colonial
Level or Stories 2
Additional Building Above Grade, Below Grade
Structure Type 2 Story Ceilings,Beamed Ceilings,Cathedral Ceilings,Dry Wall,High
New Construction N
Schools
School District Talbot County Public Schools
Others
Senior Community No
Tax ID 2101067362
Ownership Fee Simple
SqFt Source Assessor
Special Listing Condition Standard

GET MORE INFORMATION






