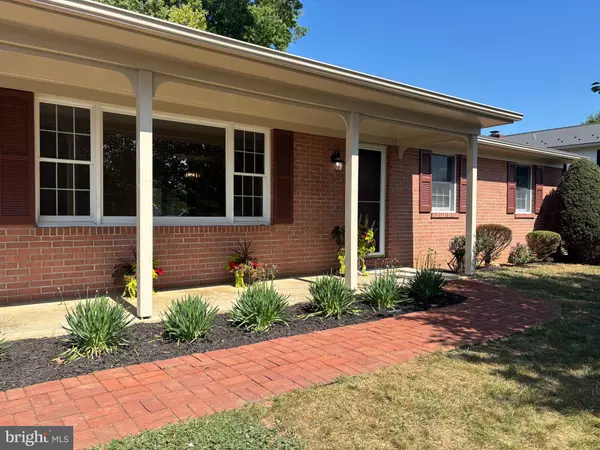4 Beds
3 Baths
2,632 SqFt
4 Beds
3 Baths
2,632 SqFt
Key Details
Property Type Single Family Home
Sub Type Detached
Listing Status Active
Purchase Type For Sale
Square Footage 2,632 sqft
Price per Sqft $170
Subdivision Brightwood Acres
MLS Listing ID MDWA2030826
Style Ranch/Rambler,Traditional
Bedrooms 4
Full Baths 3
HOA Y/N N
Abv Grd Liv Area 1,316
Year Built 1975
Annual Tax Amount $2,652
Tax Year 2024
Lot Size 0.400 Acres
Acres 0.4
Property Sub-Type Detached
Source BRIGHT
Property Description
Enjoy year-round relaxation in the charming 3-season porch or entertain guests in the lower-level rec room, complete with a wet bar.
The garage provides additional storage and parking, while the home's thoughtful updates make it move-in ready for today's modern lifestyle.
Don't miss out on this exceptional home—schedule a tour today and experience all the comfort and convenience it has to offer
Location
State MD
County Washington
Zoning RS
Rooms
Basement Other
Main Level Bedrooms 2
Interior
Interior Features Entry Level Bedroom, Dining Area, Floor Plan - Traditional, Kitchen - Gourmet, Stove - Wood, Upgraded Countertops
Hot Water Electric
Heating Radiant
Cooling Central A/C, Ductless/Mini-Split
Fireplaces Number 1
Inclusions please see attached addendum
Equipment Dishwasher, Built-In Microwave, Disposal, Dryer - Electric, Exhaust Fan, Oven/Range - Electric, Washer, Water Heater
Fireplace Y
Appliance Dishwasher, Built-In Microwave, Disposal, Dryer - Electric, Exhaust Fan, Oven/Range - Electric, Washer, Water Heater
Heat Source Electric
Exterior
Parking Features Garage - Front Entry
Garage Spaces 1.0
Water Access N
Accessibility None
Attached Garage 1
Total Parking Spaces 1
Garage Y
Building
Story 2
Foundation Block
Sewer Public Sewer
Water Public
Architectural Style Ranch/Rambler, Traditional
Level or Stories 2
Additional Building Above Grade, Below Grade
New Construction N
Schools
School District Washington County Public Schools
Others
Senior Community No
Tax ID 2210020646
Ownership Fee Simple
SqFt Source Assessor
Special Listing Condition Standard

GET MORE INFORMATION






