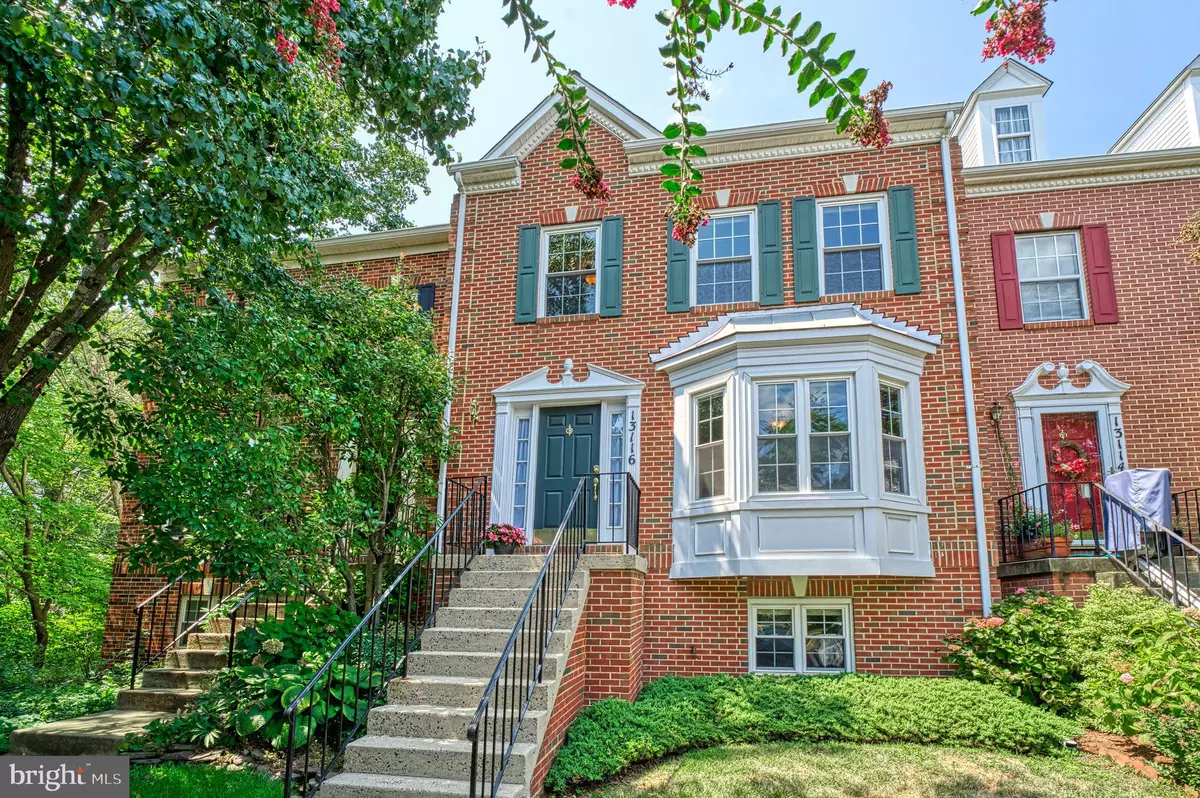3 Beds
4 Baths
2,420 SqFt
3 Beds
4 Baths
2,420 SqFt
OPEN HOUSE
Sun Aug 17, 1:00pm - 3:00pm
Key Details
Property Type Townhouse
Sub Type Interior Row/Townhouse
Listing Status Coming Soon
Purchase Type For Sale
Square Footage 2,420 sqft
Price per Sqft $274
Subdivision Mcnair Farms Land Bay 2
MLS Listing ID VAFX2260930
Style Colonial
Bedrooms 3
Full Baths 3
Half Baths 1
HOA Fees $17/qua
HOA Y/N Y
Abv Grd Liv Area 1,584
Year Built 1993
Available Date 2025-08-15
Annual Tax Amount $6,812
Tax Year 2025
Lot Size 2,178 Sqft
Acres 0.05
Property Sub-Type Interior Row/Townhouse
Source BRIGHT
Property Description
Location Highlights:
*Downtown Herndon - 2 miles / 5–7 minutes for shopping, dining, and community events.
*Washington Dulles International Airport - 5 miles / 10 minutes.
*Smithsonian's Udvar-Hazy Air & Space Museum - 6 miles / 10–12 minutes.
*Frying Pan Farm Park – right next door with trails, animals, and year-round activities.
*Fairfax Connector Bus Route 937 – stop just a 3-minute walk away, offering direct Metro Silver Line connections.
Enjoy quick access to VA-28, VA-267, and Centreville Road, making this home a commuter's paradise with nature at your doorstep. This is one you don't want to miss!
Location
State VA
County Fairfax
Zoning 316
Rooms
Other Rooms Bedroom 2, Bedroom 3, Bedroom 1, Bathroom 1, Bathroom 2, Half Bath
Basement Daylight, Full, Fully Finished, Outside Entrance, Windows, Walkout Level
Interior
Interior Features Attic, Bathroom - Jetted Tub, Bathroom - Tub Shower, Bathroom - Walk-In Shower, Breakfast Area, Carpet, Ceiling Fan(s), Combination Dining/Living, Dining Area, Kitchen - Eat-In, Kitchen - Island, Kitchen - Table Space, Walk-in Closet(s), Wood Floors
Hot Water Natural Gas
Heating Forced Air
Cooling Central A/C
Flooring Hardwood, Carpet, Ceramic Tile
Fireplaces Number 1
Fireplace Y
Heat Source Natural Gas
Laundry Lower Floor
Exterior
Parking On Site 2
Fence Rear, Wood
Amenities Available Basketball Courts, Common Grounds, Jog/Walk Path, Bike Trail, Pool - Outdoor, Reserved/Assigned Parking, Swimming Pool, Tennis Courts, Tot Lots/Playground
View Y/N N
Water Access N
View Trees/Woods
Accessibility None
Garage N
Private Pool N
Building
Lot Description Backs to Trees, Backs - Parkland
Story 3
Foundation Concrete Perimeter
Sewer Public Sewer
Water Public
Architectural Style Colonial
Level or Stories 3
Additional Building Above Grade, Below Grade
New Construction N
Schools
Elementary Schools Mcnair
Middle Schools Carson
High Schools Westfield
School District Fairfax County Public Schools
Others
Pets Allowed N
HOA Fee Include Common Area Maintenance,Management,Pool(s),Road Maintenance,Snow Removal,Trash
Senior Community No
Tax ID 0251 17 0009
Ownership Fee Simple
SqFt Source Estimated
Acceptable Financing Cash, Conventional, FHA, VA
Horse Property N
Listing Terms Cash, Conventional, FHA, VA
Financing Cash,Conventional,FHA,VA
Special Listing Condition Standard

GET MORE INFORMATION






