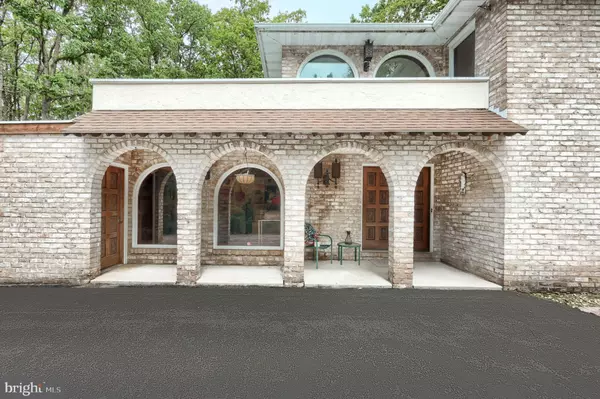
4 Beds
3 Baths
2,752 SqFt
4 Beds
3 Baths
2,752 SqFt
Key Details
Property Type Single Family Home
Sub Type Detached
Listing Status Active
Purchase Type For Sale
Square Footage 2,752 sqft
Price per Sqft $159
Subdivision Laurel Woods
MLS Listing ID PAYK2087978
Style Contemporary,Mediterranean
Bedrooms 4
Full Baths 3
HOA Y/N N
Abv Grd Liv Area 2,752
Year Built 1983
Available Date 2025-08-20
Annual Tax Amount $9,958
Tax Year 2025
Lot Size 2.500 Acres
Acres 2.5
Property Sub-Type Detached
Source BRIGHT
Property Description
Discover a one-of-a-kind 4-bedroom, 3-full-bath retreat in the desirable Laurel Woods community. This Custom Contemporary Mediterranean-style home offers over 2,700 sq. ft. of elegant living space on a private 2.5-acre wooded lot, blending architectural drama with everyday comfort. Graceful arches, a soaring cathedral foyer, a sunroom wrapped in arched windows and balcony access from two spacious bedrooms create a home that feels artfully designed yet comfortably functional for everyday living. Peace of mind is included with a 1-year First American Eagle Premier home warranty. Schedule your showing today!
Location
State PA
County York
Area Heidelberg Twp (15230)
Zoning RESIDENTIAL
Rooms
Other Rooms Living Room, Dining Room, Bedroom 2, Bedroom 3, Bedroom 4, Kitchen, Family Room, Den, Basement, Foyer, Bedroom 1, Sun/Florida Room, Other, Bathroom 1, Bathroom 2, Bathroom 3
Basement Full
Interior
Interior Features Bathroom - Stall Shower, Bathroom - Tub Shower, Carpet, Cedar Closet(s), Ceiling Fan(s), Curved Staircase, Family Room Off Kitchen, Floor Plan - Traditional, Kitchen - Eat-In, Laundry Chute, Walk-in Closet(s), Window Treatments
Hot Water Electric
Heating Forced Air
Cooling Central A/C
Flooring Carpet, Hardwood
Fireplaces Number 2
Fireplaces Type Brick, Wood
Inclusions Refrigerator, Dishwasher, Microwave, Cooktop, Wall ovens, Washer/Dryer (gray), Woodstove, Alarm System
Equipment Built-In Microwave, Built-In Range, Dishwasher, Dryer, Oven - Wall, Refrigerator, Washer
Fireplace Y
Appliance Built-In Microwave, Built-In Range, Dishwasher, Dryer, Oven - Wall, Refrigerator, Washer
Heat Source Electric
Exterior
Parking Features Oversized
Garage Spaces 2.0
Utilities Available Electric Available
View Y/N N
Water Access N
View Trees/Woods
Roof Type Architectural Shingle
Accessibility None
Attached Garage 2
Total Parking Spaces 2
Garage Y
Private Pool N
Building
Lot Description Partly Wooded, Secluded
Story 2
Foundation Block
Above Ground Finished SqFt 2752
Sewer On Site Septic
Water Well
Architectural Style Contemporary, Mediterranean
Level or Stories 2
Additional Building Above Grade, Below Grade
Structure Type Cathedral Ceilings,Plaster Walls
New Construction N
Schools
School District Spring Grove Area
Others
Pets Allowed N
Senior Community No
Tax ID 30-000-04-0020-00-00000
Ownership Fee Simple
SqFt Source 2752
Acceptable Financing Cash, Conventional, FHA, VA
Horse Property N
Listing Terms Cash, Conventional, FHA, VA
Financing Cash,Conventional,FHA,VA
Special Listing Condition Standard
Virtual Tour https://show.tours/e/DjQJ8dL


GET MORE INFORMATION






