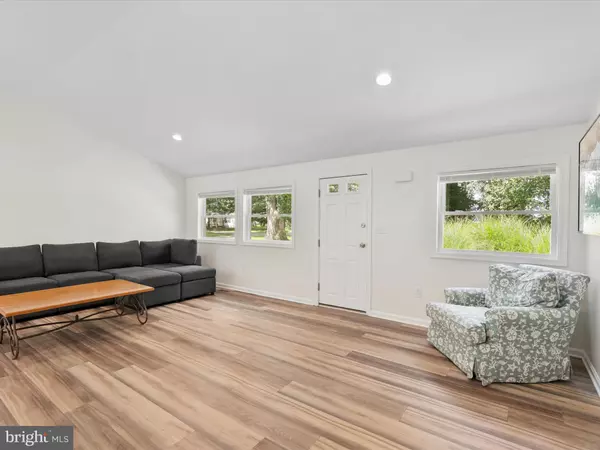3 Beds
2 Baths
0.32 Acres Lot
3 Beds
2 Baths
0.32 Acres Lot
Key Details
Property Type Manufactured Home
Sub Type Manufactured
Listing Status Active
Purchase Type For Sale
Subdivision Collins And Russell
MLS Listing ID DESU2092916
Style Modular/Pre-Fabricated
Bedrooms 3
Full Baths 2
HOA Y/N N
Year Built 1986
Annual Tax Amount $515
Tax Year 2024
Lot Size 0.320 Acres
Acres 0.32
Lot Dimensions 75.00 x 187.00
Property Sub-Type Manufactured
Source BRIGHT
Property Description
Location
State DE
County Sussex
Area Broadkill Hundred (31003)
Zoning GR
Rooms
Other Rooms Living Room, Dining Room, Primary Bedroom, Bedroom 2, Bedroom 3, Kitchen
Main Level Bedrooms 3
Interior
Interior Features Carpet, Combination Kitchen/Dining, Combination Dining/Living, Combination Kitchen/Living, Dining Area, Entry Level Bedroom, Floor Plan - Open, Kitchen - Island, Primary Bath(s), Recessed Lighting, Upgraded Countertops
Hot Water Electric
Heating Forced Air
Cooling None
Equipment Built-In Microwave, Built-In Range, Dryer, Oven - Single, Washer, Washer/Dryer Stacked
Fireplace N
Appliance Built-In Microwave, Built-In Range, Dryer, Oven - Single, Washer, Washer/Dryer Stacked
Heat Source Oil
Laundry Main Floor
Exterior
Utilities Available Cable TV Available, Phone Available
Water Access N
View Garden/Lawn
Roof Type Asphalt,Shingle
Accessibility None
Road Frontage State
Garage N
Building
Lot Description Cul-de-sac, Trees/Wooded
Story 1
Foundation Crawl Space
Sewer Low Pressure Pipe (LPP)
Water Well
Architectural Style Modular/Pre-Fabricated
Level or Stories 1
Additional Building Above Grade, Below Grade
New Construction N
Schools
School District Cape Henlopen
Others
Pets Allowed Y
Senior Community No
Tax ID 235-14.00-49.01
Ownership Fee Simple
SqFt Source Assessor
Special Listing Condition Standard
Pets Allowed No Pet Restrictions
Virtual Tour https://media.homesight2020.com/14351-Russell-Street/idx

GET MORE INFORMATION






