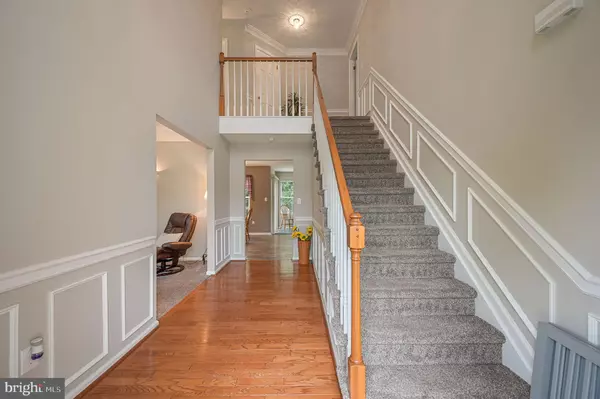3 Beds
3 Baths
2,016 SqFt
3 Beds
3 Baths
2,016 SqFt
Open House
Sat Aug 23, 12:00pm - 2:00pm
Key Details
Property Type Single Family Home
Sub Type Detached
Listing Status Coming Soon
Purchase Type For Sale
Square Footage 2,016 sqft
Price per Sqft $183
Subdivision Village Of Westove
MLS Listing ID DEKT2039630
Style Contemporary
Bedrooms 3
Full Baths 2
Half Baths 1
HOA Fees $300/ann
HOA Y/N Y
Abv Grd Liv Area 2,016
Year Built 1994
Available Date 2025-08-23
Annual Tax Amount $1,998
Tax Year 2024
Lot Size 0.278 Acres
Acres 0.28
Lot Dimensions 49.93 x 148.19
Property Sub-Type Detached
Source BRIGHT
Property Description
Step into the inviting two-story foyer, where natural light streams through the front windows and flows into the open-concept main level. A formal living room (currently used as a home office) sits off the entry, while the spacious kitchen connects seamlessly to the family room. The main level also features a powder room and laundry area for convenience. Just off the family room, brand-new sliding glass doors (installed in 2024) open to an oversized deck, overlooking a private, fenced backyard with mature trees—an ideal space for relaxing or entertaining.
Upstairs, you'll find three generous bedrooms, 2 full bathrooms including the owner's en-suite with two closets and a private en suite bath. Tucked away on a cul-de-sac, this home combines privacy with convenience.
The lush yard is kept green with a built-in irrigation system, while big-ticket updates provide peace of mind—Roof, Gutters, and Downspouts were replaced in 2016, with transferrable roof warranties included for the new owner.
Don't miss the opportunity to own this beautifully maintained home with endless potential!
Location
State DE
County Kent
Area Capital (30802)
Zoning RM1
Rooms
Basement Full, Outside Entrance, Interior Access, Unfinished
Interior
Interior Features Ceiling Fan(s)
Hot Water Electric
Heating Forced Air
Cooling Central A/C
Flooring Carpet, Luxury Vinyl Plank
Equipment Dishwasher, Dryer, Microwave, Oven/Range - Electric, Washer, Water Heater, Stainless Steel Appliances, Refrigerator
Fireplace N
Appliance Dishwasher, Dryer, Microwave, Oven/Range - Electric, Washer, Water Heater, Stainless Steel Appliances, Refrigerator
Heat Source Natural Gas
Exterior
Parking Features Garage - Front Entry, Inside Access
Garage Spaces 2.0
Fence Wood
Water Access N
Roof Type Shingle
Accessibility None
Attached Garage 2
Total Parking Spaces 2
Garage Y
Building
Lot Description Landscaping
Story 2
Foundation Concrete Perimeter
Sewer Public Sewer
Water Public
Architectural Style Contemporary
Level or Stories 2
Additional Building Above Grade
New Construction N
Schools
School District Capital
Others
Senior Community No
Tax ID ED-05-07613-02-0400-000
Ownership Fee Simple
SqFt Source Assessor
Acceptable Financing Cash, Conventional, FHA, VA
Listing Terms Cash, Conventional, FHA, VA
Financing Cash,Conventional,FHA,VA
Special Listing Condition Standard

GET MORE INFORMATION






