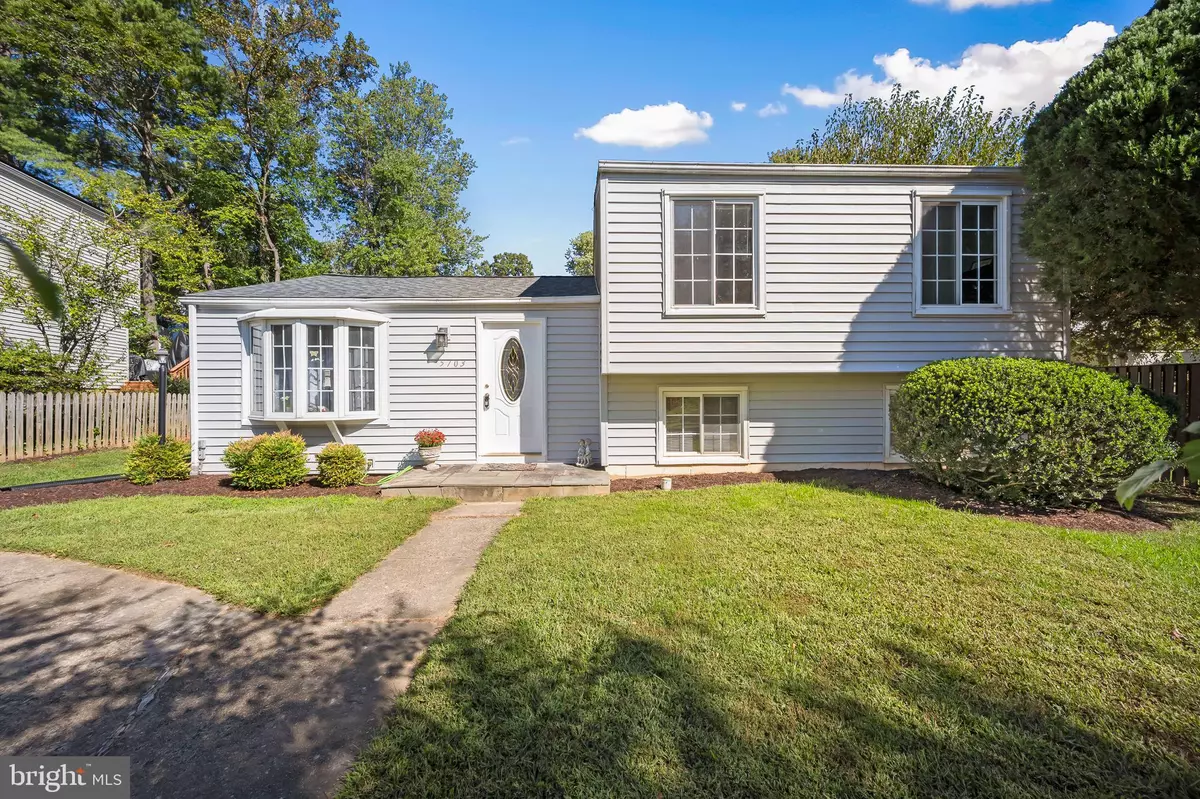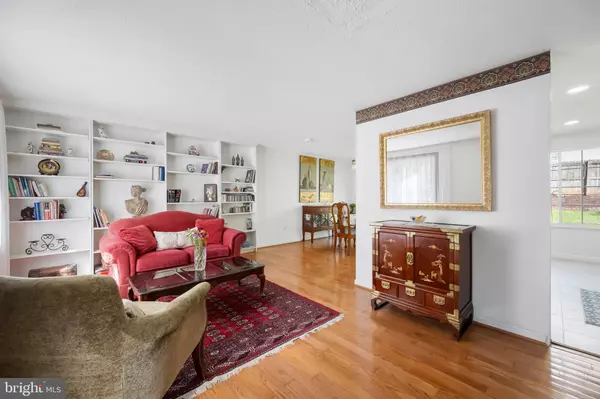
3 Beds
2 Baths
1,300 SqFt
3 Beds
2 Baths
1,300 SqFt
Key Details
Property Type Single Family Home
Sub Type Detached
Listing Status Active
Purchase Type For Sale
Square Footage 1,300 sqft
Price per Sqft $507
Subdivision Burke Centre
MLS Listing ID VAFX2264580
Style Split Level
Bedrooms 3
Full Baths 2
HOA Fees $263/qua
HOA Y/N Y
Abv Grd Liv Area 1,040
Year Built 1978
Available Date 2025-09-12
Annual Tax Amount $7,990
Tax Year 2025
Lot Size 6,534 Sqft
Acres 0.15
Property Sub-Type Detached
Source BRIGHT
Property Description
Inside, you'll find gleaming hardwood floors, brand-new carpet, and a fully renovated kitchen (2025) with deep white cabinetry, quartz countertops, stainless steel appliances, and ceramic tile flooring with space for casual dining. Other recent upgrades include a new washer and dryer, new plumbing (including main pipes in 2024), a newer roof, siding, and A/C—big-ticket improvements already completed.
The primary bedroom offers a rare walk-in closet next to the bathroom, giving you both ample storage and the potential to create another full bathroom. If not, enjoy easy access to the adjacent upgraded bathroom with a skylight, bringing in natural light year-round while helping reduce electricity use.
The lower level adds even more living space, featuring a upgraded full bathroom, tile flooring throughout, and convenient walk-up stairs to the backyard. Step outside to enjoy the large yard—ideal for entertaining, gardening, or simply relaxing.
As part of Burke Centre, you'll enjoy five community centers, multiple pools, walking and biking trails, tennis and basketball courts, tot lots, and wide-open green spaces. Everyday conveniences are nearby at Burke Centre Shopping Center and Burke Town Plaza, with grocery, dining, retail, and wellness services. Commuters will appreciate the Burke Centre VRE station, Metrobus/Fairfax Connector routes, Fairfax County Parkway, and I-495 for easy access to D.C., Arlington, and Tyson's Corner.
With extensive upgrades, modern features, a prime location, and this attractive new price—5703 Oak Stake Ct is a home you won't want to miss!
Location
State VA
County Fairfax
Zoning 370
Rooms
Other Rooms Bedroom 2, Bedroom 3, Bedroom 1, Bathroom 1
Basement Connecting Stairway, Full, Fully Finished
Interior
Hot Water Electric
Heating Heat Pump(s)
Cooling Heat Pump(s)
Equipment Dishwasher, Disposal, Dryer, Exhaust Fan, Freezer, Refrigerator, Stove, Washer
Fireplace N
Appliance Dishwasher, Disposal, Dryer, Exhaust Fan, Freezer, Refrigerator, Stove, Washer
Heat Source Electric
Exterior
Exterior Feature Patio(s)
Garage Spaces 2.0
Fence Rear
Amenities Available Basketball Courts, Community Center, Jog/Walk Path, Pool - Outdoor, Pool Mem Avail, Recreational Center, Tennis Courts, Tot Lots/Playground
Water Access N
Accessibility None
Porch Patio(s)
Road Frontage City/County
Total Parking Spaces 2
Garage N
Building
Lot Description Cul-de-sac, Landscaping
Story 3
Foundation Slab
Above Ground Finished SqFt 1040
Sewer Public Sewer
Water Public
Architectural Style Split Level
Level or Stories 3
Additional Building Above Grade, Below Grade
New Construction N
Schools
Elementary Schools Fairview
Middle Schools Robinson Secondary School
High Schools Robinson Secondary School
School District Fairfax County Public Schools
Others
Pets Allowed Y
HOA Fee Include Common Area Maintenance,Management,Recreation Facility,Reserve Funds,Trash
Senior Community No
Tax ID 0771 08 0008
Ownership Fee Simple
SqFt Source 1300
Special Listing Condition Standard
Pets Allowed Cats OK, Dogs OK


GET MORE INFORMATION






