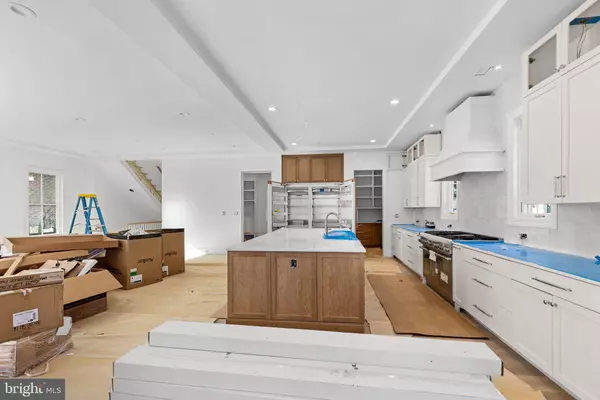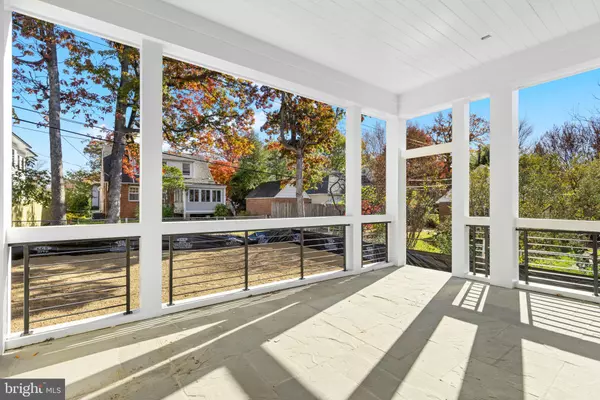
6 Beds
7 Baths
5,468 SqFt
6 Beds
7 Baths
5,468 SqFt
Key Details
Property Type Single Family Home
Sub Type Detached
Listing Status Active
Purchase Type For Sale
Square Footage 5,468 sqft
Price per Sqft $594
Subdivision Ashton Heights
MLS Listing ID VAAR2063224
Style Craftsman
Bedrooms 6
Full Baths 6
Half Baths 1
HOA Y/N N
Abv Grd Liv Area 5,468
Year Built 2025
Annual Tax Amount $11,804
Tax Year 2025
Lot Size 7,027 Sqft
Acres 0.16
Property Sub-Type Detached
Source BRIGHT
Property Description
Sneak-peek photos just uploaded!
A++ Location — blocks to Virginia Square Metro, and Ballston & Clarendon's shops, and restaurants. This Classic Cottages Craftsman Farmhouse blends timeless character with modern comfort across four finished levels—including a versatile loft. Six spacious bedrooms and 6.5 baths are finished with thoughtful, high-end details throughout.
On the main level, a chef's kitchen with designer finishes and Thermador appliances opens to a sun-filled great room with fireplace and easy flow to the porch—ideal for everyday living and relaxed entertaining.
Upstairs, the vaulted-ceiling primary suite features an expansive walk-in closet and a spa-style bath with dual vanities, a soaking tub. Three additional ensuite bedrooms complete the second level.
The private loft level adds a generous bonus area with a built-in a bar and another ensuite bedroom with a walk-in closet.
The lower level offers a large recreation room with another built-in bar, fitness area, flex space, and the sixth bedroom with ensuite bath.
An attached two-car garage adds everyday ease. From here, enjoy quick access to parks, acclaimed dining, neighborhood retail, and major routes to DC, Tysons, and beyond.
Ready for December move-in. Builder provides a full-service quality assurance program.
A rare offering in a prime Arlington location.
Location
State VA
County Arlington
Zoning R-6
Rooms
Other Rooms Primary Bedroom, Bedroom 2, Bedroom 3, Bedroom 4, Bedroom 5, Kitchen, Foyer, Exercise Room, Great Room, Laundry, Loft, Mud Room, Recreation Room, Bedroom 6, Bathroom 2, Bathroom 3, Bonus Room, Primary Bathroom, Full Bath, Screened Porch
Basement Connecting Stairway, Rear Entrance
Interior
Interior Features Kitchen - Gourmet, Sauna, Primary Bath(s)
Hot Water Natural Gas
Heating Forced Air
Cooling Central A/C
Fireplaces Number 1
Fireplace Y
Heat Source Natural Gas
Laundry Has Laundry, Dryer In Unit, Washer In Unit
Exterior
Parking Features Garage - Front Entry
Garage Spaces 6.0
Fence Rear
Water Access N
View Garden/Lawn
Accessibility None
Attached Garage 2
Total Parking Spaces 6
Garage Y
Building
Lot Description Level
Story 4
Foundation Slab
Above Ground Finished SqFt 5468
Sewer Public Sewer
Water Public
Architectural Style Craftsman
Level or Stories 4
Additional Building Above Grade
New Construction Y
Schools
Elementary Schools Long Branch
Middle Schools Jefferson
High Schools Washington-Liberty
School District Arlington County Public Schools
Others
Senior Community No
Tax ID 19-015-009
Ownership Fee Simple
SqFt Source 5468
Special Listing Condition Standard


GET MORE INFORMATION






