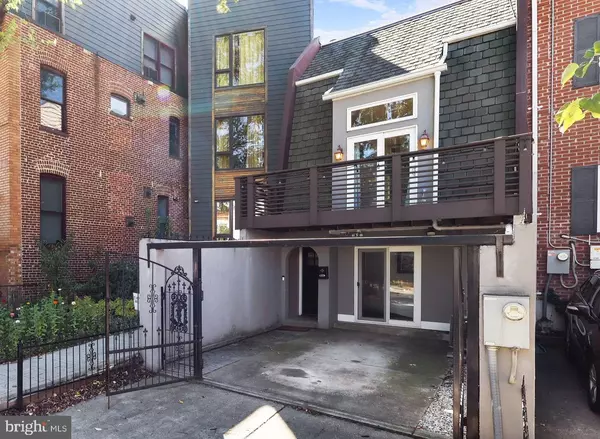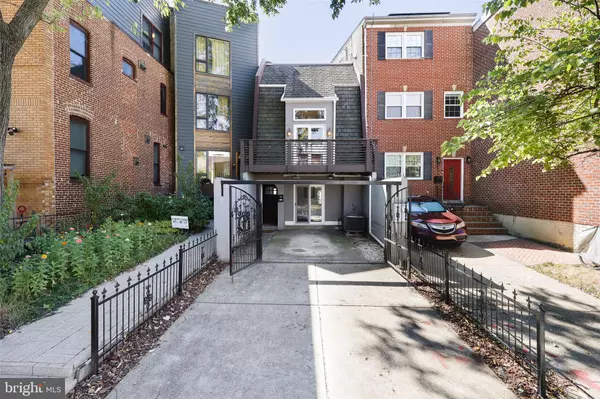
3 Beds
3 Baths
1,424 SqFt
3 Beds
3 Baths
1,424 SqFt
Key Details
Property Type Townhouse
Sub Type Interior Row/Townhouse
Listing Status Active
Purchase Type For Sale
Square Footage 1,424 sqft
Price per Sqft $679
Subdivision Shaw
MLS Listing ID DCDC2220950
Style Contemporary
Bedrooms 3
Full Baths 2
Half Baths 1
HOA Y/N N
Abv Grd Liv Area 1,424
Year Built 2004
Available Date 2025-09-12
Annual Tax Amount $8,012
Tax Year 2024
Lot Size 1,182 Sqft
Acres 0.03
Property Sub-Type Interior Row/Townhouse
Source BRIGHT
Property Description
Step inside to soaring eleven-and-a-half-foot ceilings and gleaming hardwood floors that create an immediate sense of spaciousness and elegance. The home features high-end appliances that make daily living a pleasure, while the thoughtful layout maximizes every square inch.
The showstopper primary suite is a true retreat, complete with a loft area and generous walk-in closet that provides ample storage. The second bedroom opens to a private balcony, offering a peaceful outdoor escape perfect for morning coffee or evening relaxation. Convenience meets luxury with upstairs laundry facilities, eliminating the hassle of hauling baskets between floors.
Practical urban living shines with two-plus off-street private parking spaces – a rare commodity that removes the daily parking puzzle. Located just two blocks from metro access, your commute becomes effortless while keeping you connected to Washington's dynamic pulse.
Shaw's eclectic charm surrounds you, offering an authentic neighborhood feel with tree-lined streets and a strong sense of community. The area provides easy access to local dining, shopping, and cultural attractions, while Benjamin Banneker Academic High School and Safeway are conveniently nearby. Meridian Hill Park offers green space for recreation, and Union Station connects you to broader regional destinations. This townhouse represents the perfect blend of urban convenience and comfortable living.
Location
State DC
County Washington
Zoning RESIDENTIAL
Rooms
Main Level Bedrooms 1
Interior
Interior Features Entry Level Bedroom, Floor Plan - Open, Wood Floors, Bathroom - Tub Shower, Bathroom - Walk-In Shower, Combination Kitchen/Living, Crown Moldings, Kitchen - Gourmet, Window Treatments, Ceiling Fan(s)
Hot Water Electric
Heating Forced Air
Cooling Central A/C
Flooring Hardwood
Equipment Built-In Microwave, Dishwasher, Disposal, Dryer, Exhaust Fan, Oven - Wall, Oven/Range - Electric, Refrigerator, Stainless Steel Appliances, Range Hood, Water Heater
Furnishings No
Fireplace N
Appliance Built-In Microwave, Dishwasher, Disposal, Dryer, Exhaust Fan, Oven - Wall, Oven/Range - Electric, Refrigerator, Stainless Steel Appliances, Range Hood, Water Heater
Heat Source Electric
Laundry Upper Floor, Washer In Unit, Dryer In Unit
Exterior
Water Access N
Roof Type Composite,Shingle
Accessibility None
Garage N
Building
Story 2
Foundation Concrete Perimeter
Above Ground Finished SqFt 1424
Sewer Public Sewer
Water Public
Architectural Style Contemporary
Level or Stories 2
Additional Building Above Grade, Below Grade
New Construction N
Schools
School District District Of Columbia Public Schools
Others
Senior Community No
Tax ID 0508/N/0011
Ownership Fee Simple
SqFt Source 1424
Security Features Carbon Monoxide Detector(s),Security System,Smoke Detector
Acceptable Financing Cash, Conventional, VA
Listing Terms Cash, Conventional, VA
Financing Cash,Conventional,VA
Special Listing Condition Standard


GET MORE INFORMATION






