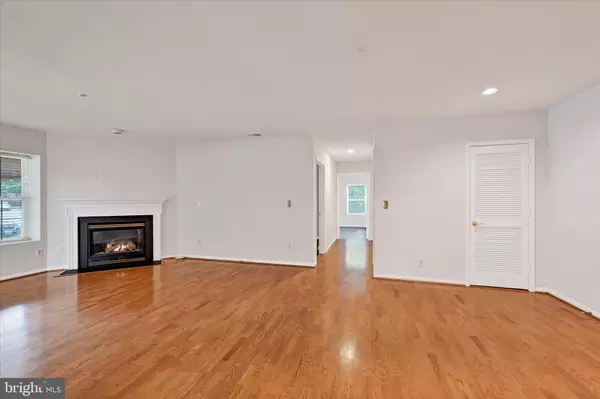
GET MORE INFORMATION
Bought with Yvonne Earp Myers • Earp & Associates Realty, Inc.
$ 350,000
$ 350,000
2 Beds
2 Baths
1,312 SqFt
$ 350,000
$ 350,000
2 Beds
2 Baths
1,312 SqFt
Key Details
Sold Price $350,000
Property Type Condo
Sub Type Condo/Co-op
Listing Status Sold
Purchase Type For Sale
Square Footage 1,312 sqft
Price per Sqft $266
Subdivision Mays Chapel North
MLS Listing ID MDBC2139566
Sold Date 10/29/25
Style Ranch/Rambler,Traditional,Unit/Flat
Bedrooms 2
Full Baths 2
Condo Fees $397/mo
HOA Fees $9/ann
HOA Y/N Y
Abv Grd Liv Area 1,312
Year Built 1998
Available Date 2025-09-12
Annual Tax Amount $4,453
Tax Year 2024
Property Sub-Type Condo/Co-op
Source BRIGHT
Property Description
Location
State MD
County Baltimore
Zoning RES
Rooms
Other Rooms Living Room, Dining Room, Primary Bedroom, Bedroom 2, Kitchen, Foyer, Breakfast Room, Laundry, Bathroom 2, Primary Bathroom
Main Level Bedrooms 2
Interior
Interior Features Bathroom - Soaking Tub, Bathroom - Jetted Tub, Bathroom - Walk-In Shower, Breakfast Area, Combination Dining/Living, Combination Kitchen/Dining, Combination Kitchen/Living, Dining Area, Elevator, Entry Level Bedroom, Flat, Floor Plan - Traditional, Kitchen - Eat-In, Kitchen - Table Space, Primary Bath(s), Recessed Lighting, Sprinkler System, Upgraded Countertops, Walk-in Closet(s), Window Treatments, Wood Floors
Hot Water Natural Gas
Heating Forced Air
Cooling Central A/C
Flooring Ceramic Tile, Engineered Wood, Luxury Vinyl Plank
Fireplaces Number 1
Fireplaces Type Fireplace - Glass Doors, Gas/Propane, Mantel(s), Marble
Equipment Built-In Microwave, Built-In Range, Dishwasher, Disposal, Dryer, Exhaust Fan, Oven/Range - Gas, Refrigerator, Washer, Water Heater
Fireplace Y
Window Features Double Pane,Double Hung
Appliance Built-In Microwave, Built-In Range, Dishwasher, Disposal, Dryer, Exhaust Fan, Oven/Range - Gas, Refrigerator, Washer, Water Heater
Heat Source Natural Gas
Laundry Has Laundry, Dryer In Unit, Hookup, Main Floor, Washer In Unit
Exterior
Exterior Feature Patio(s)
Amenities Available Common Grounds, Elevator, Jog/Walk Path
Water Access N
View Garden/Lawn
Accessibility Doors - Lever Handle(s), Elevator, Entry Slope <1', Level Entry - Main
Porch Patio(s)
Garage N
Building
Lot Description Cul-de-sac, Landscaping, Level, No Thru Street, Partly Wooded, PUD
Story 1
Unit Features Garden 1 - 4 Floors
Above Ground Finished SqFt 1312
Sewer Public Sewer
Water Public
Architectural Style Ranch/Rambler, Traditional, Unit/Flat
Level or Stories 1
Additional Building Above Grade, Below Grade
Structure Type Dry Wall
New Construction N
Schools
High Schools Dulaney
School District Baltimore County Public Schools
Others
Pets Allowed Y
HOA Fee Include Common Area Maintenance,Ext Bldg Maint,Insurance,Lawn Maintenance,Management,Reserve Funds,Road Maintenance,Snow Removal,Sewer,Trash,Water
Senior Community No
Tax ID 04082300002983
Ownership Condominium
SqFt Source 1312
Security Features Electric Alarm,Fire Detection System,Main Entrance Lock,Security System,Smoke Detector,Sprinkler System - Indoor
Special Listing Condition Standard
Pets Allowed Cats OK, Dogs OK, Number Limit, Size/Weight Restriction


GET MORE INFORMATION






