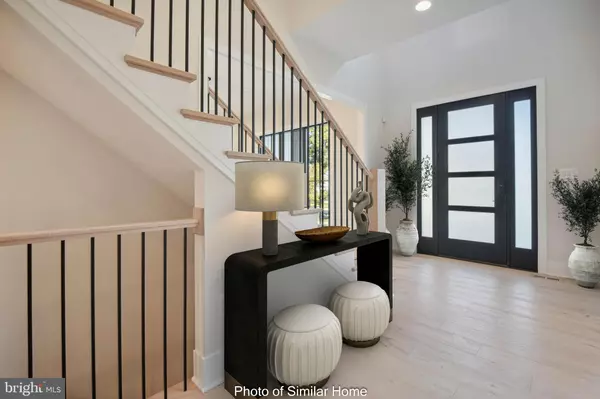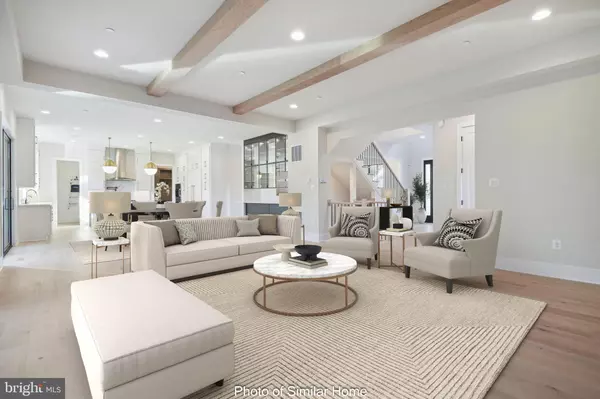
7 Beds
8 Baths
6,865 SqFt
7 Beds
8 Baths
6,865 SqFt
Key Details
Property Type Single Family Home
Sub Type Detached
Listing Status Coming Soon
Purchase Type For Sale
Square Footage 6,865 sqft
Price per Sqft $455
Subdivision Cherrydale
MLS Listing ID VAAR2063130
Style Other
Bedrooms 7
Full Baths 7
Half Baths 1
HOA Y/N N
Abv Grd Liv Area 5,201
Available Date 2026-03-31
Annual Tax Amount $9,687
Tax Year 2024
Lot Size 0.258 Acres
Acres 0.26
Property Sub-Type Detached
Source BRIGHT
Property Description
Don't miss this rare opportunity to own a truly one-of-a-kind residence in Cherrydale. Still time to personalize selections—make this dream home uniquely yours!! Spring 2026.
Location
State VA
County Arlington
Zoning R-6
Rooms
Main Level Bedrooms 1
Interior
Hot Water Tankless
Heating Hot Water
Cooling None
Flooring Hardwood
Fireplaces Number 1
Fireplace Y
Heat Source Natural Gas
Laundry Upper Floor
Exterior
Parking Features Other
Garage Spaces 2.0
Water Access N
Accessibility None
Attached Garage 2
Total Parking Spaces 2
Garage Y
Building
Story 2.5
Foundation Other
Above Ground Finished SqFt 5201
Sewer Public Sewer
Water Public
Architectural Style Other
Level or Stories 2.5
Additional Building Above Grade, Below Grade
New Construction N
Schools
School District Arlington County Public Schools
Others
Senior Community No
Tax ID 06-010-005
Ownership Fee Simple
SqFt Source 6865
Special Listing Condition Standard


GET MORE INFORMATION






