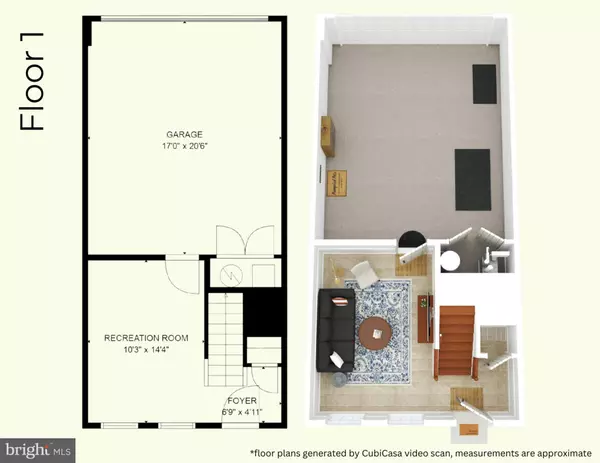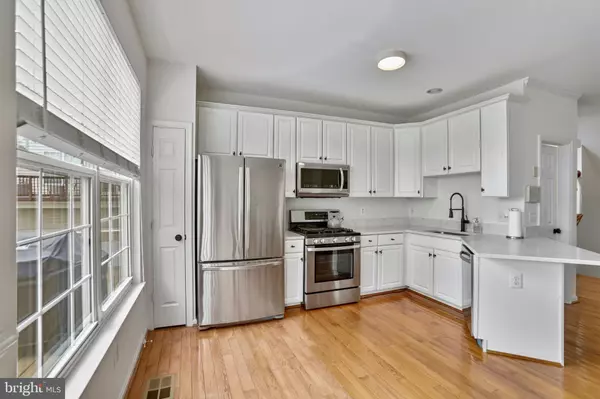
GET MORE INFORMATION
Bought with Dinh Peter Nguyen • TTR Sotheby's International Realty
$ 685,000
$ 700,000 2.1%
3 Beds
4 Baths
1,786 SqFt
$ 685,000
$ 700,000 2.1%
3 Beds
4 Baths
1,786 SqFt
Key Details
Sold Price $685,000
Property Type Townhouse
Sub Type End of Row/Townhouse
Listing Status Sold
Purchase Type For Sale
Square Footage 1,786 sqft
Price per Sqft $383
Subdivision Townes At Cameron Parke
MLS Listing ID VAAX2049288
Sold Date 10/27/25
Style Traditional
Bedrooms 3
Full Baths 3
Half Baths 1
HOA Fees $128/qua
HOA Y/N Y
Abv Grd Liv Area 1,786
Year Built 2000
Available Date 2025-09-18
Annual Tax Amount $7,490
Tax Year 2025
Lot Size 1,742 Sqft
Acres 0.04
Property Sub-Type End of Row/Townhouse
Source BRIGHT
Property Description
Residents of the Townes at Cameron Parke community enjoy well-maintained common areas and a friendly neighborhood atmosphere, including a community pool and tot lot.
This home's prime location offers exceptional connectivity and convenience for modern living. The property is perfectly positioned between two Metro stations, providing easy commutes on both Blue and Yellow lines with less than 2 miles to both the Eisenhower Metro Station and Van Dorn Metro Station. Daily errands are simple with Wegmans, Starbucks, and more located under 1.5 miles away. Historic Old Town Alexandria is under 4 miles away, featuring world-class restaurants and boutique shopping for weekend adventures.
Outdoor enthusiasts will appreciate the direct access to a connecting path that leads to Holmes Run Trail, perfect for walking, jogging, or biking. The location offers close proximity to Ben Brenman Park, Lake Cook Park, and Cameron Run Regional Park, where residents can enjoy the trails, pickleball and tennis courts, fenced dog parks, and more.
This remarkable townhome combines modern living with an enviable location that puts the best of Northern Virginia at your doorstep. Whether you're commuting to DC, enjoying outdoor recreation, or exploring local dining and shopping, everything you need is minutes away.
Location
State VA
County Alexandria City
Zoning OCM(100)
Rooms
Other Rooms Living Room, Dining Room, Primary Bedroom, Bedroom 2, Bedroom 3, Kitchen, Family Room, Laundry, Bathroom 2, Bathroom 3, Attic, Primary Bathroom, Half Bath
Basement Daylight, Full, Garage Access, Fully Finished, Walkout Level, Windows
Interior
Hot Water Electric
Heating Forced Air
Cooling Central A/C
Flooring Hardwood, Carpet, Ceramic Tile
Equipment Built-In Microwave, Dryer, Disposal, Icemaker, Oven/Range - Gas, Refrigerator, Stainless Steel Appliances, Washer, Water Heater
Fireplace N
Appliance Built-In Microwave, Dryer, Disposal, Icemaker, Oven/Range - Gas, Refrigerator, Stainless Steel Appliances, Washer, Water Heater
Heat Source Natural Gas
Laundry Has Laundry, Dryer In Unit, Upper Floor, Washer In Unit
Exterior
Exterior Feature Deck(s)
Parking Features Garage - Rear Entry, Inside Access, Garage Door Opener
Garage Spaces 2.0
Amenities Available Pool - Outdoor, Tot Lots/Playground, Common Grounds
Water Access N
Accessibility None
Porch Deck(s)
Attached Garage 2
Total Parking Spaces 2
Garage Y
Building
Story 4
Foundation Slab
Above Ground Finished SqFt 1786
Sewer Public Sewer
Water Public
Architectural Style Traditional
Level or Stories 4
Additional Building Above Grade
New Construction N
Schools
Elementary Schools Lyles-Crouch
Middle Schools George Washington
High Schools Alexandria City
School District Alexandria City Public Schools
Others
Pets Allowed Y
HOA Fee Include Common Area Maintenance,Management,Pool(s),Reserve Funds,Snow Removal,Trash,Road Maintenance
Senior Community No
Tax ID 50645190
Ownership Fee Simple
SqFt Source 1786
Acceptable Financing Cash, Conventional, FHA, VA
Listing Terms Cash, Conventional, FHA, VA
Financing Cash,Conventional,FHA,VA
Special Listing Condition Standard
Pets Allowed Cats OK, Dogs OK


GET MORE INFORMATION






