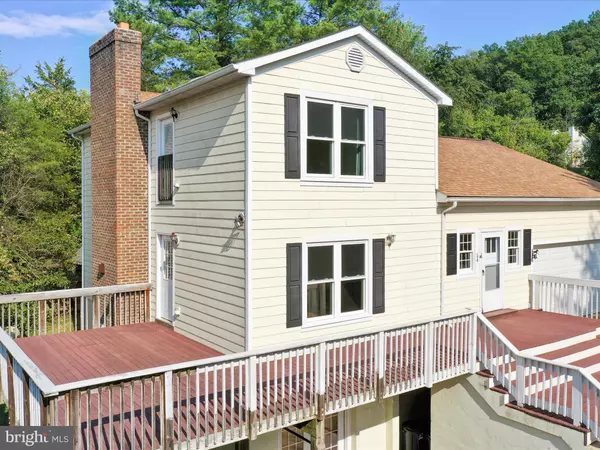
2 Beds
3 Baths
2,310 SqFt
2 Beds
3 Baths
2,310 SqFt
Key Details
Property Type Single Family Home
Sub Type Detached
Listing Status Pending
Purchase Type For Sale
Square Footage 2,310 sqft
Price per Sqft $179
Subdivision Shenandoah Farms
MLS Listing ID VAWR2012260
Style Traditional
Bedrooms 2
Full Baths 2
Half Baths 1
HOA Y/N N
Abv Grd Liv Area 1,680
Year Built 2001
Available Date 2025-09-25
Annual Tax Amount $2,174
Tax Year 2022
Lot Size 1.008 Acres
Acres 1.01
Property Sub-Type Detached
Source BRIGHT
Property Description
The roof was updated in 2020, HVAC is only four years old, and the gas water heater provides efficiency. Both the well and septic were inspected and serviced in August 2023, providing peace of mind. Outdoor living shines here with a storage shed, open backyard, and a path leading toward the Shenandoah (crossing neighboring property) with public access points just minutes away for kayaking, fishing, or picnics. Located 5 miles from Route 50, 7 miles from I-66, 8 miles from Millwood, and 12 miles from Upperville, this home also offers Xfinity internet for easy remote work.
Location
State VA
County Warren
Zoning R
Rooms
Basement Walkout Level, Fully Finished
Interior
Interior Features Breakfast Area, Dining Area, Family Room Off Kitchen, Floor Plan - Open, Kitchen - Gourmet, Wood Floors
Hot Water Propane
Heating Forced Air
Cooling Central A/C
Flooring Wood, Carpet
Equipment Built-In Microwave, Refrigerator, Stove, Dishwasher
Fireplace N
Appliance Built-In Microwave, Refrigerator, Stove, Dishwasher
Heat Source Propane - Owned
Exterior
Parking Features Garage - Front Entry, Garage Door Opener, Inside Access, Oversized
Garage Spaces 2.0
Utilities Available Cable TV, Propane
Water Access N
Roof Type Shingle
Accessibility None
Attached Garage 2
Total Parking Spaces 2
Garage Y
Building
Story 3
Foundation Concrete Perimeter
Above Ground Finished SqFt 1680
Sewer On Site Septic
Water Well
Architectural Style Traditional
Level or Stories 3
Additional Building Above Grade, Below Grade
New Construction N
Schools
School District Warren County Public Schools
Others
Senior Community No
Tax ID 15-H-5-17
Ownership Fee Simple
SqFt Source 2310
Special Listing Condition Standard


GET MORE INFORMATION






