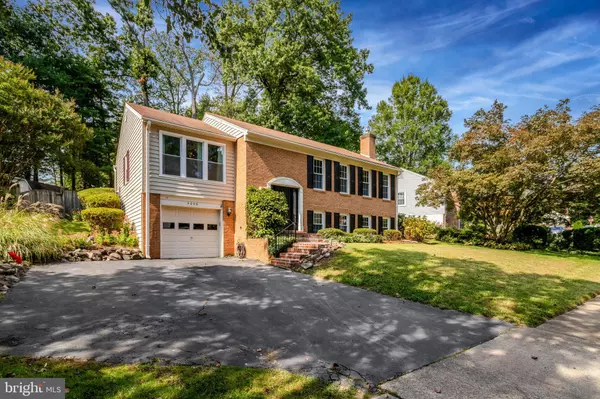
3 Beds
3 Baths
1,856 SqFt
3 Beds
3 Baths
1,856 SqFt
Key Details
Property Type Single Family Home
Sub Type Detached
Listing Status Coming Soon
Purchase Type For Rent
Square Footage 1,856 sqft
Subdivision Long Branch
MLS Listing ID VAFX2260690
Style Colonial
Bedrooms 3
Full Baths 3
HOA Y/N N
Abv Grd Liv Area 1,356
Year Built 1977
Available Date 2025-10-10
Lot Size 0.269 Acres
Acres 0.27
Property Sub-Type Detached
Source BRIGHT
Property Description
A beautifully updated 3-bedroom, 3-bathroom retreat designed for comfort, convenience, and modern living. This spacious residence boasts an open-concept layout that seamlessly blends living, dining, and kitchen areas. The heart of the home is the stylish kitchen, featuring sleek stainless steel appliances, including a dual oven, a generous breakfast bar, and plenty of cabinet space. Step outside and you'll find a fully fenced backyard oasis filled with lush greenery, an in-ground pool, and a dedicated sitting area.
Upstairs, the luxurious primary suite is a true sanctuary, complete with a massive walk-in closet and an en-suite bathroom. Enjoy dual vanities, a high-tech shower head, and a deep soaking tub. Downstairs, there's no shortage of storage thanks to a spacious storage room with built-in shelving, A two-car garage rounds out the home's conveniences, providing ample space for vehicles, hobbies, or additional storage.
Close to all major commuting roads. Minutes to Twinbrook Shopping center. Near Long Branch Swim Club (membership required).
Location
State VA
County Fairfax
Zoning 131
Rooms
Other Rooms Primary Bedroom
Basement Sump Pump, Fully Finished, Heated, Windows
Main Level Bedrooms 2
Interior
Interior Features Kitchen - Gourmet, Primary Bath(s), Upgraded Countertops, Crown Moldings, Window Treatments, Wood Floors, Floor Plan - Traditional
Hot Water Natural Gas
Heating Forced Air
Cooling Central A/C
Fireplaces Number 1
Fireplaces Type Equipment, Gas/Propane, Fireplace - Glass Doors, Mantel(s), Screen
Equipment Cooktop, Dishwasher, Disposal, Dryer, Exhaust Fan, Freezer, Icemaker, Microwave, Refrigerator, Stove, Washer, Water Heater, ENERGY STAR Refrigerator, Extra Refrigerator/Freezer
Fireplace Y
Window Features Double Pane,Bay/Bow
Appliance Cooktop, Dishwasher, Disposal, Dryer, Exhaust Fan, Freezer, Icemaker, Microwave, Refrigerator, Stove, Washer, Water Heater, ENERGY STAR Refrigerator, Extra Refrigerator/Freezer
Heat Source Natural Gas
Laundry Dryer In Unit, Washer In Unit
Exterior
Parking Features Garage Door Opener
Garage Spaces 1.0
Utilities Available Cable TV Available
Water Access N
Roof Type Asphalt
Accessibility None
Attached Garage 1
Total Parking Spaces 1
Garage Y
Building
Story 2
Foundation Other
Sewer Public Sewer
Water Public
Architectural Style Colonial
Level or Stories 2
Additional Building Above Grade, Below Grade
Structure Type Dry Wall
New Construction N
Schools
Elementary Schools Canterbury Woods
Middle Schools Frost
High Schools Woodson
School District Fairfax County Public Schools
Others
Pets Allowed Y
Senior Community No
Tax ID 69-4-12- -124
Ownership Other
SqFt Source 1856
Miscellaneous Taxes
Horse Property N
Pets Allowed Case by Case Basis, Pet Addendum/Deposit


GET MORE INFORMATION






