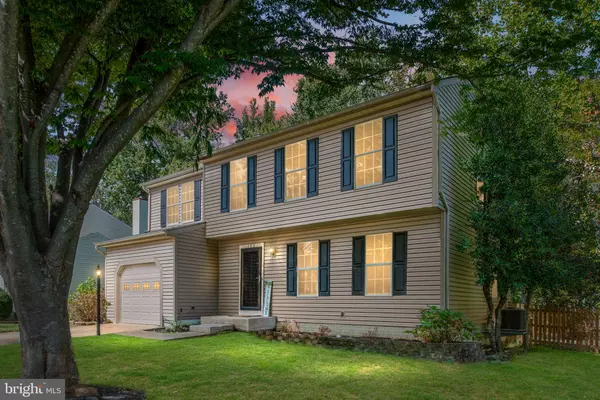
4 Beds
4 Baths
2,948 SqFt
4 Beds
4 Baths
2,948 SqFt
Key Details
Property Type Single Family Home
Sub Type Detached
Listing Status Under Contract
Purchase Type For Sale
Square Footage 2,948 sqft
Price per Sqft $191
Subdivision Spring Lake Farm
MLS Listing ID VAST2042826
Style Colonial,Traditional
Bedrooms 4
Full Baths 3
Half Baths 1
HOA Fees $220/ann
HOA Y/N Y
Abv Grd Liv Area 2,020
Year Built 1993
Available Date 2025-10-08
Annual Tax Amount $4,203
Tax Year 2025
Lot Size 8,189 Sqft
Acres 0.19
Property Sub-Type Detached
Source BRIGHT
Property Description
This is it the one you have been waiting for, host in your new beautiful home right before the holidays! With over $60,000 in updates this turn-key home is located in the highly desirable Spring Lake Farm Community!
This well maintained home has 4 bathrooms and 4 bedrooms with an additional 5th room in basement. Just shy of 3,000 square feet of open and airy living space—perfect for anyone who loves to spread out or entertain. Nestled on the perfect wooded lot the main level of this home features a half bath, formal living/dining room and a updated light filled kitchen with excellent cabinet space, island; pull up your stool for breakfast or dinner, pantry, granite counter tops, stainless steel appliances, and a tile backsplash.
The kitchen opens seamlessly into the family room offering a wood-burning fireplace & french doors that lead you out to your trex deck. The deck is great for grilling out during football season while enjoying your favorite beverage. The backyard is an entertainers dream with mature trees and a spacious stamped concrete patio with fire pit for roasting marshmallows, and a hot tub which (conveys as-is).
The backyard has also been fully fenced in perfect for your furry friends.
Upstairs you'll find 4 generously sized bedrooms including a breathtaking owner's suite with a large walk-in closet & a completely renovated primary bath (2025) with premium tile shower & floors, new vanity, light fixtures, glass shower door & a large freestanding tub. The three secondary bedrooms share a completely updated & renovated hall bath as well.
The laundy room is also conveniently located on the upper level. Make your way down to the finished basement which provides additional flexible space— a large 5th additional room, full bath, wet bar with granite counter tops, cabinet space, mini fridge and a spacious rec room, perfect for those movie nights! This home is also located in the Mountain View HS district (however always confirm with school board).
(ADDITIONAL UPDATES INCLUDE)
Hot water heater 2022, HVAC 2018, remodeled bathrooms, recess lighting, and luxury vinyl plank/carpet flooring throughout and if that wasn't enough the entire home has just been freshly painted a light Neutral Color (2025) Previous sellers said roof & siding were newer but didn't know exact ages.
Commuter-friendly location! Just minutes from Quantico, I-95, Route 1, the VRE, and commuter lots, this home offers unbeatable access for northern Virginia and DC travel.
Dont miss our Open House this weekend! Come out and see us THIS Saturday OCT 11th from 12-2pm cant wait to see you there!
Location
State VA
County Stafford
Zoning R1
Rooms
Basement Daylight, Full, Full, Fully Finished
Interior
Hot Water Electric
Heating Central
Cooling None
Fireplace N
Heat Source Electric
Exterior
Parking Features Garage Door Opener, Garage - Front Entry
Garage Spaces 1.0
Water Access N
Accessibility None
Attached Garage 1
Total Parking Spaces 1
Garage Y
Building
Story 3
Foundation Permanent
Above Ground Finished SqFt 2020
Sewer Public Septic
Water Public
Architectural Style Colonial, Traditional
Level or Stories 3
Additional Building Above Grade, Below Grade
New Construction N
Schools
School District Stafford County Public Schools
Others
Senior Community No
Tax ID 19H 2 40
Ownership Fee Simple
SqFt Source 2948
Acceptable Financing Conventional, Cash, VA
Listing Terms Conventional, Cash, VA
Financing Conventional,Cash,VA
Special Listing Condition Standard


GET MORE INFORMATION






