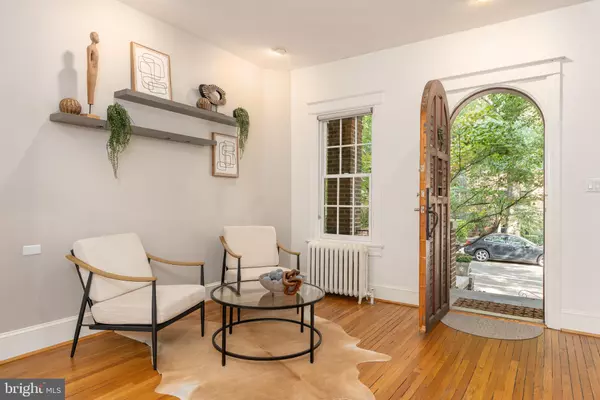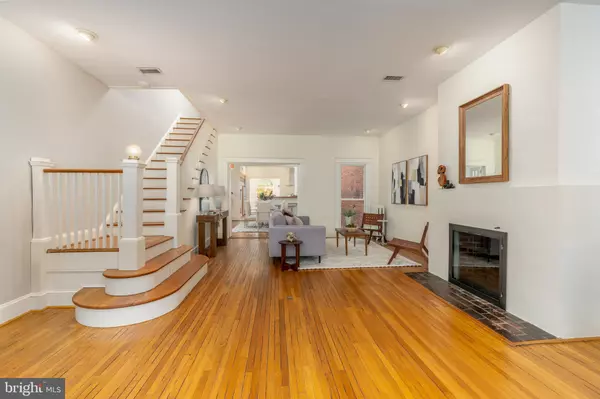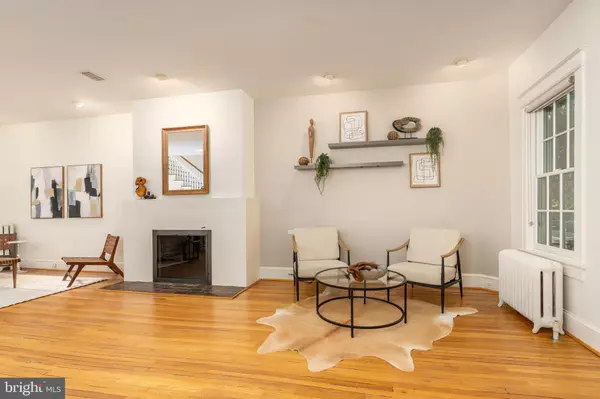
4 Beds
3 Baths
3,268 SqFt
4 Beds
3 Baths
3,268 SqFt
Open House
Sun Nov 09, 1:00pm - 3:00pm
Key Details
Property Type Townhouse
Sub Type Interior Row/Townhouse
Listing Status Active
Purchase Type For Sale
Square Footage 3,268 sqft
Price per Sqft $518
Subdivision Dupont
MLS Listing ID DCDC2223486
Style Traditional
Bedrooms 4
Full Baths 3
HOA Y/N N
Abv Grd Liv Area 2,300
Year Built 1923
Annual Tax Amount $12,972
Tax Year 2024
Lot Size 1,900 Sqft
Acres 0.04
Property Sub-Type Interior Row/Townhouse
Source BRIGHT
Property Description
Upstairs, the expansive 16' x 19' primary suite offers an en suite bath, a full wall of closets, and access to a potentially delightful front porch. Two bright and comfortable secondary bedrooms share a well-appointed hall bath, while a discreetly placed stacked laundry completes this level.
The lower level, with both front and rear entries, serves as a versatile one-bedroom, one-bath suite with a functional partial kitchen, its own laundry, and flexible living space—ideal for guests, an au pair, or supplemental income.
Located in-bounds for the highly regarded Oyster-Adams Elementary and Middle School.
Location
State DC
County Washington
Zoning R
Rooms
Basement English, Fully Finished, Connecting Stairway, Front Entrance, Rear Entrance
Interior
Interior Features Floor Plan - Traditional, Kitchen - Eat-In, Primary Bath(s), Wood Floors
Hot Water Natural Gas
Heating Hot Water
Cooling Central A/C
Flooring Wood, Vinyl
Fireplaces Number 1
Fireplaces Type Non-Functioning
Equipment Dishwasher, Disposal, Dryer, Microwave, Oven/Range - Gas, Refrigerator, Stainless Steel Appliances, Washer, Washer/Dryer Stacked
Fireplace Y
Appliance Dishwasher, Disposal, Dryer, Microwave, Oven/Range - Gas, Refrigerator, Stainless Steel Appliances, Washer, Washer/Dryer Stacked
Heat Source Natural Gas
Laundry Upper Floor, Lower Floor
Exterior
Garage Spaces 2.0
Fence Rear, Wood, Wrought Iron
Water Access N
Accessibility None
Total Parking Spaces 2
Garage N
Building
Story 3
Foundation Brick/Mortar
Above Ground Finished SqFt 2300
Sewer Public Sewer
Water Public
Architectural Style Traditional
Level or Stories 3
Additional Building Above Grade, Below Grade
Structure Type Dry Wall,Plaster Walls
New Construction N
Schools
School District District Of Columbia Public Schools
Others
Pets Allowed N
Senior Community No
Tax ID 0132//0175
Ownership Fee Simple
SqFt Source 3268
Acceptable Financing Cash, Conventional, FHA, VA
Listing Terms Cash, Conventional, FHA, VA
Financing Cash,Conventional,FHA,VA
Special Listing Condition Standard


GET MORE INFORMATION






