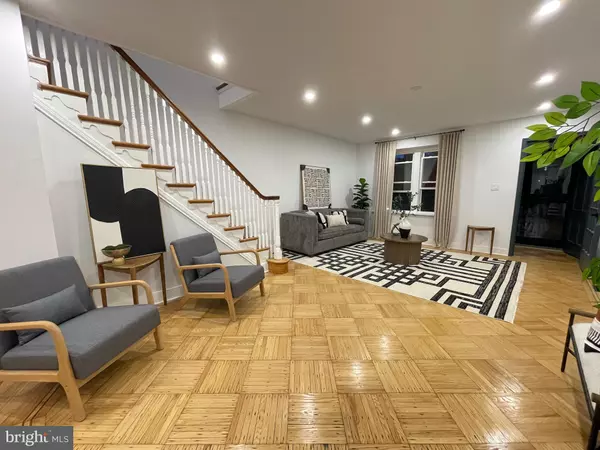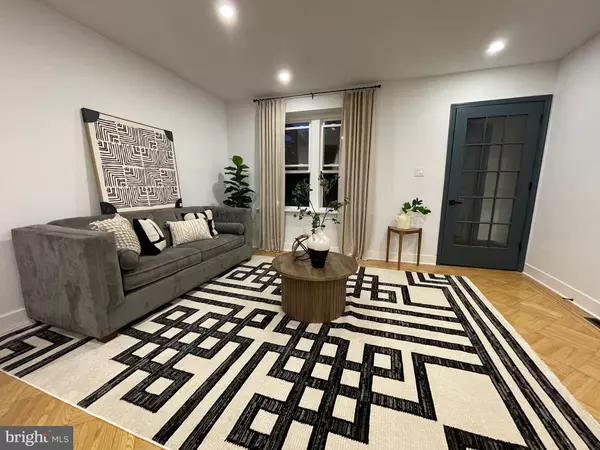
4 Beds
4 Baths
2,240 SqFt
4 Beds
4 Baths
2,240 SqFt
Key Details
Property Type Townhouse
Sub Type Interior Row/Townhouse
Listing Status Active
Purchase Type For Sale
Square Footage 2,240 sqft
Price per Sqft $145
Subdivision Logan
MLS Listing ID PAPH2540802
Style Other
Bedrooms 4
Full Baths 3
Half Baths 1
HOA Y/N N
Abv Grd Liv Area 1,520
Year Built 1940
Annual Tax Amount $2,465
Tax Year 2024
Lot Size 1,543 Sqft
Acres 0.04
Lot Dimensions 16.00 x 96.00
Property Sub-Type Interior Row/Townhouse
Source BRIGHT
Property Description
Step into this beautifully renovated 4-bedroom, 3.5-bath home that combines modern updates with functional design—perfect for families, entertainers, or anyone looking for space and comfort.
Freshly updated and hitting the market for the first time since renovations, this home features brand-new appliances including HVAC systems, ALL new Plumbing and electrical wiring along with new Electrical panel and service line. A newer rubber roof, and two skylights that flood the space with natural light. Brand new windows throughout the home including lower level & new garage door
The main floor offers a thoughtfully placed half bath and stackable laundry room, along with a stunning oversized quartz island in the kitchen—seating for 8–10 people, ideal for entertaining or casual meals. The spacious living room provides plenty of room for gatherings, movie nights, or simply relaxing with loved ones.
Upstairs, you'll find three generously sized bedrooms, a hallway bathroom, and a private en-suite bathroom in the main bedroom for added comfort and privacy.
The fully finished lower level offers incredible versatility—with a closet and full bathroom, it can function as a primary suite, guest room, playroom, or media space. Convenient direct access to the attached rear-facing garage adds to the functionality.
Bonus Features include newly constructed deck with double sliding door, two separate staircases to the lower level, main floor laundry room and half bath on main floor for added real estate and convenience. Dusk til dawn exterior lighting. Security storm gates front and back doors and attached 1 car garage. Stainless steel kitchen appliances, dishwasher and garbage disposal. All windows and doors have been capped for maintenance free living.
Don't miss the opportunity to own this beautiful, move-in-ready home. Schedule your private showing today!
Location
State PA
County Philadelphia
Area 19141 (19141)
Zoning RSA3
Direction East
Rooms
Basement Fully Finished, Full, Garage Access, Heated, Interior Access, Outside Entrance, Poured Concrete, Rear Entrance, Walkout Level, Windows
Interior
Interior Features Bathroom - Walk-In Shower, Bathroom - Tub Shower, Bathroom - Soaking Tub, Breakfast Area, Combination Dining/Living, Combination Kitchen/Dining, Combination Kitchen/Living, Dining Area, Family Room Off Kitchen, Floor Plan - Open, Formal/Separate Dining Room, Kitchen - Eat-In, Kitchen - Island, Recessed Lighting, Skylight(s), Wood Floors
Hot Water Electric
Heating Hot Water
Cooling Central A/C
Flooring Hardwood, Wood, Tile/Brick
Inclusions All appliances as-is
Equipment Dishwasher, Disposal, Dryer - Front Loading, ENERGY STAR Refrigerator, Freezer, Microwave, Oven/Range - Gas, Range Hood, Refrigerator, Stainless Steel Appliances, Water Heater, Water Heater - High-Efficiency
Fireplace N
Window Features Energy Efficient,ENERGY STAR Qualified,Double Hung,Low-E,Insulated,Screens
Appliance Dishwasher, Disposal, Dryer - Front Loading, ENERGY STAR Refrigerator, Freezer, Microwave, Oven/Range - Gas, Range Hood, Refrigerator, Stainless Steel Appliances, Water Heater, Water Heater - High-Efficiency
Heat Source Natural Gas
Laundry Main Floor, Hookup
Exterior
Exterior Feature Deck(s), Patio(s)
Parking Features Garage - Rear Entry, Basement Garage, Inside Access
Garage Spaces 2.0
Utilities Available Electric Available, Natural Gas Available, Water Available
Water Access N
View Street
Roof Type Rubber
Accessibility 32\"+ wide Doors, 2+ Access Exits, Doors - Swing In
Porch Deck(s), Patio(s)
Attached Garage 1
Total Parking Spaces 2
Garage Y
Building
Story 3
Foundation Concrete Perimeter, Brick/Mortar, Stone
Sewer Public Sewer
Water Public
Architectural Style Other
Level or Stories 3
Additional Building Above Grade, Below Grade
Structure Type 9'+ Ceilings,Dry Wall,High
New Construction N
Schools
School District Philadelphia City
Others
Pets Allowed Y
Senior Community No
Tax ID 172005300
Ownership Fee Simple
SqFt Source 2240
Security Features Security Gate
Acceptable Financing Cash, Conventional, FHA, VA, Other
Listing Terms Cash, Conventional, FHA, VA, Other
Financing Cash,Conventional,FHA,VA,Other
Special Listing Condition Standard
Pets Allowed No Pet Restrictions


GET MORE INFORMATION






