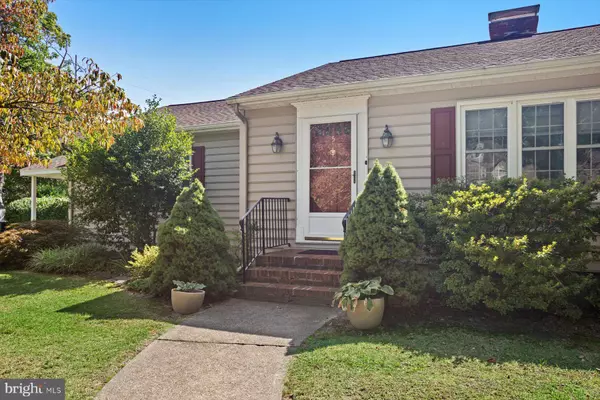
4 Beds
2 Baths
3,086 SqFt
4 Beds
2 Baths
3,086 SqFt
Key Details
Property Type Single Family Home
Sub Type Detached
Listing Status Active
Purchase Type For Sale
Square Footage 3,086 sqft
Price per Sqft $131
Subdivision Haven Lake Acres
MLS Listing ID DESU2097108
Style Ranch/Rambler
Bedrooms 4
Full Baths 2
HOA Y/N N
Abv Grd Liv Area 2,163
Year Built 1952
Available Date 2025-09-26
Annual Tax Amount $2,079
Tax Year 2025
Lot Size 0.540 Acres
Acres 0.54
Lot Dimensions 129.00 x 185.00
Property Sub-Type Detached
Source BRIGHT
Property Description
Welcome to this beautifully maintained and exceptionally rare four-bedroom ranch home, perfectly blending timeless craftsmanship with today's modern conveniences. Situated on a spacious, landscaped lot with no HOA, this home offers the flexibility, comfort, and ease of one-level living—ideal for anyone seeking a well-built and thoughtfully updated home.
Inside, you'll find a spacious and versatile floor plan, featuring all bedrooms and main living areas on a single floor. A large, separate main room provides endless possibilities—it's perfect as a second living space, hobby area, home office, or could even be converted into additional bedrooms. Solid plaster walls, genuine hardwood floors, and solid core doors throughout reflect the quality construction rarely found in newer homes.
The semi-finished basement is large, dry, and full of potential. Whether you need a home gym, workshop, craft space, or simply extra storage, this area offers the room to grow and adapt to your lifestyle. Major system upgrades have already been completed for peace of mind, including updated PVC plumbing, a new roof in 2023, a water heater replaced in 2022, and a new HVAC system installed in 2018.
The kitchen has been updated to meet modern tastes with granite countertops, a tile backsplash, under-cabinet lighting, and a full stainless steel appliance package—including an Advantium speed-cooking microwave, matching cooktop, refrigerator, and dishwasher. Storage is plentiful, with large closets in every bedroom, multiple linen closets, and ample space in the basement.
Outside, the home continues to impress. A horseshoe driveway offers plenty of off-street parking, with additional space for boats, RVs, or future additions. The private, gated backyard is beautifully landscaped and includes mature plantings, a sitting area, and a dedicated garden space—creating your own personal retreat.
Located in a prime Milford location, you're less than 10 minutes from Bayhealth Medical Campus and Abbot's Mill Nature Center, and just a short drive to Slaughter Beach for bay views and nature walks. The charming downtown area offers a scenic Riverwalk, local boutiques, antique shops, bookstores, art galleries, and diverse dining options ranging from fondue to microbreweries and meaderies. You'll also enjoy access to gourmet grocery stores, stylish retail, live theater, classes, and the public library. A newly renovated golf course complete with restaurant and pickle ball courts is a short drive!
If you're searching for a well-built, low-maintenance home with no HOA, modern updates, and true one-level living, this is the one. Schedule your private tour today and experience all the comfort and convenience this lovely property—and Milford—has to offer.
Location
State DE
County Sussex
Area Cedar Creek Hundred (31004)
Zoning TN
Rooms
Other Rooms Living Room, Dining Room, Primary Bedroom, Kitchen, Family Room, Additional Bedroom
Basement Full
Main Level Bedrooms 4
Interior
Interior Features Attic, Pantry, Entry Level Bedroom
Hot Water Electric
Heating Wood Burn Stove, Forced Air
Cooling None
Flooring Carpet, Hardwood, Tile/Brick
Fireplaces Number 1
Fireplaces Type Wood
Equipment Dishwasher, Disposal, Icemaker, Refrigerator, Oven/Range - Electric, Oven - Double, Oven - Self Cleaning, Water Heater
Furnishings No
Fireplace Y
Window Features Bay/Bow
Appliance Dishwasher, Disposal, Icemaker, Refrigerator, Oven/Range - Electric, Oven - Double, Oven - Self Cleaning, Water Heater
Heat Source Oil
Laundry Basement
Exterior
Exterior Feature Patio(s)
Utilities Available Cable TV
Water Access N
Roof Type Shingle,Asphalt
Accessibility None
Porch Patio(s)
Garage N
Building
Lot Description Landscaping
Story 1
Foundation Block
Sewer Public Sewer
Water Public
Architectural Style Ranch/Rambler
Level or Stories 1
Additional Building Above Grade, Below Grade
New Construction N
Schools
School District Milford
Others
Senior Community No
Tax ID 130-01.19-18.00
Ownership Fee Simple
SqFt Source 3086
Acceptable Financing Conventional, VA, FHA, Cash
Listing Terms Conventional, VA, FHA, Cash
Financing Conventional,VA,FHA,Cash
Special Listing Condition Standard


GET MORE INFORMATION






