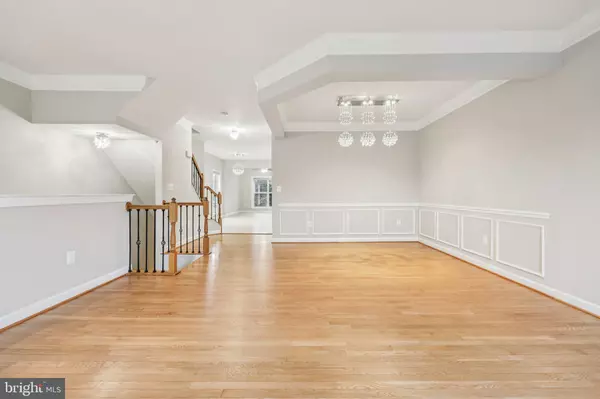
3 Beds
4 Baths
2,595 SqFt
3 Beds
4 Baths
2,595 SqFt
Key Details
Property Type Townhouse
Sub Type End of Row/Townhouse
Listing Status Pending
Purchase Type For Sale
Square Footage 2,595 sqft
Price per Sqft $254
Subdivision Westmarket
MLS Listing ID VAPW2104212
Style Traditional
Bedrooms 3
Full Baths 3
Half Baths 1
HOA Fees $119/mo
HOA Y/N Y
Abv Grd Liv Area 2,000
Year Built 2007
Available Date 2025-09-27
Annual Tax Amount $5,746
Tax Year 2025
Lot Size 3,188 Sqft
Acres 0.07
Property Sub-Type End of Row/Townhouse
Source BRIGHT
Property Description
The open main level is perfect for entertaining, with generous living and dining areas and a sun-filled family room that opens to a deck with stairs leading down to a stone patio — ideal for outdoor dining and gatherings. Fabulous kitchen features large island, stainless steel appliances and tons of storage in the premium grade maple cabinetry. Upstairs, the spacious primary suite boasts a walk-in closet and private bath, joined by two additional bedrooms and a full bath. The lower level offers a large rec room, full bath, and walkout access to the fenced backyard, complete with sprinkler system.
Additional highlights include a two-car front-load garage and a prime location in the sought-after Westmarket community, where you'll enjoy access to a swimming pool, tennis courts, basketball courts, playgrounds, and a clubhouse. All just minutes to historic downtown Haymarket, shops, restaurants, Highway 66/50 and 17 commuter routes, and everything you love about Northern Virginia living.
Location
State VA
County Prince William
Zoning R6
Direction West
Rooms
Basement Walkout Level
Interior
Interior Features Combination Dining/Living, Crown Moldings, Dining Area, Family Room Off Kitchen, Floor Plan - Traditional, Formal/Separate Dining Room, Kitchen - Gourmet, Kitchen - Island, Pantry, Primary Bath(s), Walk-in Closet(s), Wood Floors
Hot Water Natural Gas
Cooling Central A/C
Flooring Hardwood, Ceramic Tile, Luxury Vinyl Plank
Fireplaces Number 1
Fireplaces Type Corner, Gas/Propane, Mantel(s)
Equipment Built-In Microwave, Cooktop, Dishwasher, Disposal, Dryer - Front Loading, Oven - Wall, Range Hood, Refrigerator, Stainless Steel Appliances, Washer - Front Loading, Water Heater
Fireplace Y
Appliance Built-In Microwave, Cooktop, Dishwasher, Disposal, Dryer - Front Loading, Oven - Wall, Range Hood, Refrigerator, Stainless Steel Appliances, Washer - Front Loading, Water Heater
Heat Source Natural Gas
Laundry Dryer In Unit, Washer In Unit, Upper Floor
Exterior
Parking Features Garage - Front Entry, Basement Garage, Garage Door Opener, Inside Access
Garage Spaces 2.0
Amenities Available Pool - Outdoor, Tennis Courts, Tot Lots/Playground, Basketball Courts
Water Access N
Accessibility None
Attached Garage 2
Total Parking Spaces 2
Garage Y
Building
Story 3
Foundation Concrete Perimeter
Above Ground Finished SqFt 2000
Sewer Public Sewer
Water Public
Architectural Style Traditional
Level or Stories 3
Additional Building Above Grade, Below Grade
New Construction N
Schools
Elementary Schools Haymarket
Middle Schools Ronald Wilson Reagan
High Schools Battlefield
School District Prince William County Public Schools
Others
Pets Allowed N
HOA Fee Include Trash,Snow Removal
Senior Community No
Tax ID 7298-94-9556
Ownership Fee Simple
SqFt Source 2595
Acceptable Financing Cash, VA, Conventional, FHA
Listing Terms Cash, VA, Conventional, FHA
Financing Cash,VA,Conventional,FHA
Special Listing Condition Standard
Virtual Tour https://www.zillow.com/view-imx/954f66a1-3879-4ab1-a5c4-315057b76730?wl=true&setAttribution=mls&initialViewType=pano


GET MORE INFORMATION






