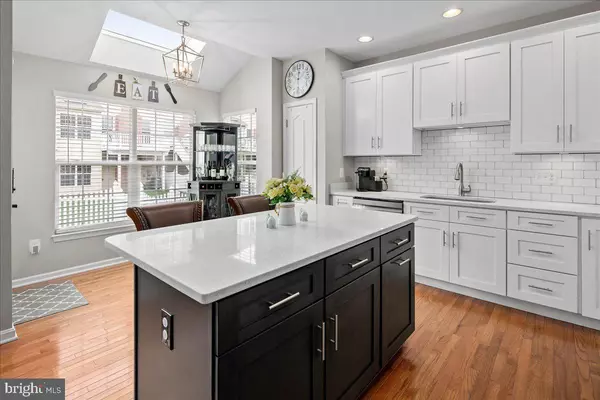
4 Beds
3 Baths
3,182 SqFt
4 Beds
3 Baths
3,182 SqFt
Key Details
Property Type Townhouse
Sub Type Interior Row/Townhouse
Listing Status Active
Purchase Type For Sale
Square Footage 3,182 sqft
Price per Sqft $259
Subdivision Belmont Country Club
MLS Listing ID VALO2108116
Style Colonial
Bedrooms 4
Full Baths 2
Half Baths 1
HOA Fees $315/mo
HOA Y/N Y
Abv Grd Liv Area 2,426
Year Built 2005
Annual Tax Amount $5,983
Tax Year 2025
Lot Size 3,049 Sqft
Acres 0.07
Property Sub-Type Interior Row/Townhouse
Source BRIGHT
Property Description
Spacious Suites and Flexible Retreats The upper level is home to three large bedrooms and a convenient laundry room. The beautiful **primary suite** is a true retreat, boasting Plantation Shutters, a custom **Closet by Design walk-in closet**, and an ensuite bath featuring a separate shower, a double sink vanity, and a large soaking tub. Ascend to the top level to discover an enchanting **loft space** with a built-in **Murphy bed** and a charming window seat, perfect for guests or a quiet study. The spacious lower level offers fantastic entertainment options, including a **recreation room** complete with a projection screen and projector. This level also features flexible space, currently used as a gym, which presents endless opportunities, plus a **rough-in for a full bath**. Enjoy the outdoors on your private **Trex deck** with stairs leading down to a level, fully **fenced backyard**. Parking is a breeze with a one-car garage, space for 4 additional cars in the driveway, and ample visitor spaces.
Unmatched Community Amenities Life in Belmont Country Club means savoring exceptional dining experiences from an impressive executive chef at the community's two restaurants, **Lee's Table & Lee's Tavern**. Stay active with the included sand volleyball court, three hard tennis courts, basketball courts, a soccer field, and a children's playground. You can upgrade to a fitness membership to access the incredible fitness program offering Yoga, Pilates, Pickleball, nutrition counseling, health seminars, social events, an adult pool, and four Har-Tru tennis courts. A golf membership is also available for the phenomenal and challenging 18-hole **Arnold Palmer-designed course**. Best of all, the HOA simplifies homeownership by including landscaping and roof replacement—a new roof was installed in 2024!
Location
State VA
County Loudoun
Zoning PDH4
Rooms
Other Rooms Living Room, Dining Room, Bedroom 4, Kitchen, Family Room, Exercise Room, Laundry, Recreation Room
Basement Fully Finished, Full
Interior
Interior Features Bathroom - Soaking Tub
Hot Water Natural Gas
Heating Forced Air
Cooling Central A/C
Fireplaces Number 1
Equipment Built-In Microwave, Dishwasher, Disposal, Exhaust Fan, Icemaker, Refrigerator, Stainless Steel Appliances, Stove, Washer - Front Loading
Fireplace Y
Appliance Built-In Microwave, Dishwasher, Disposal, Exhaust Fan, Icemaker, Refrigerator, Stainless Steel Appliances, Stove, Washer - Front Loading
Heat Source Natural Gas
Laundry Upper Floor
Exterior
Parking Features Garage - Front Entry, Garage Door Opener
Garage Spaces 5.0
Fence Rear, Vinyl
Amenities Available Bar/Lounge, Basketball Courts, Bike Trail, Club House, Common Grounds, Community Center, Exercise Room, Fitness Center, Game Room, Gated Community, Golf Course Membership Available, Jog/Walk Path, Party Room, Pool - Outdoor, Recreational Center, Security, Swimming Pool, Tennis Courts, Tot Lots/Playground, Volleyball Courts
Water Access N
View Garden/Lawn
Accessibility None
Attached Garage 1
Total Parking Spaces 5
Garage Y
Building
Lot Description Front Yard, Level, Rear Yard
Story 4
Foundation Permanent
Above Ground Finished SqFt 2426
Sewer Public Sewer
Water Public
Architectural Style Colonial
Level or Stories 4
Additional Building Above Grade, Below Grade
New Construction N
Schools
School District Loudoun County Public Schools
Others
Pets Allowed Y
HOA Fee Include Management,Parking Fee,Pool(s),Recreation Facility,Security Gate,Snow Removal,Lawn Care Front
Senior Community No
Tax ID 114475795000
Ownership Fee Simple
SqFt Source 3182
Acceptable Financing Conventional, Cash, FHA, VA
Horse Property N
Listing Terms Conventional, Cash, FHA, VA
Financing Conventional,Cash,FHA,VA
Special Listing Condition Standard
Pets Allowed Dogs OK, Cats OK
Virtual Tour https://www.youtube.com/embed/kxTpYvhY1U0


GET MORE INFORMATION






