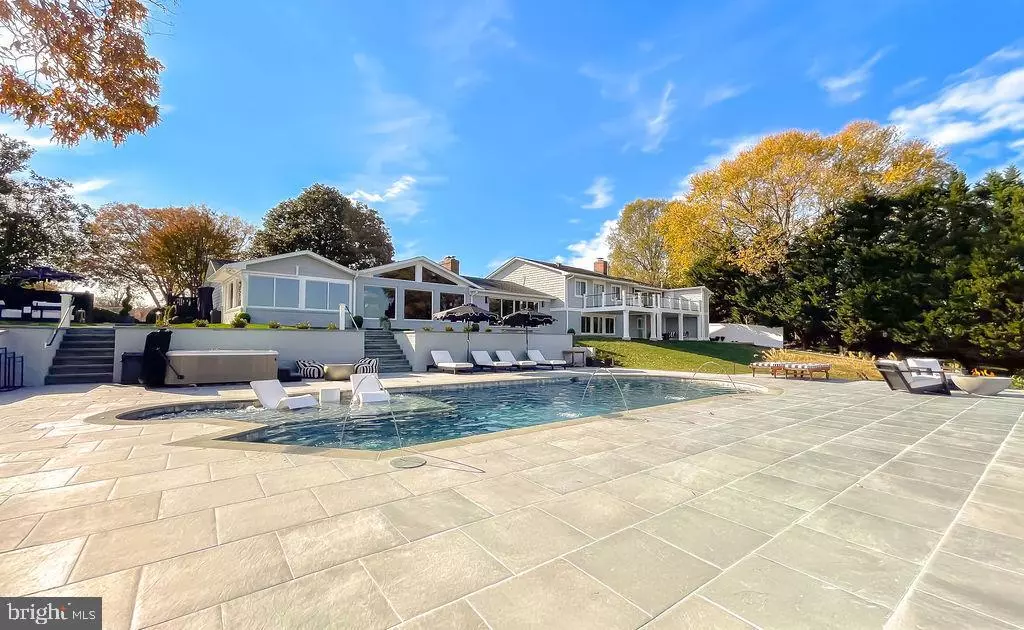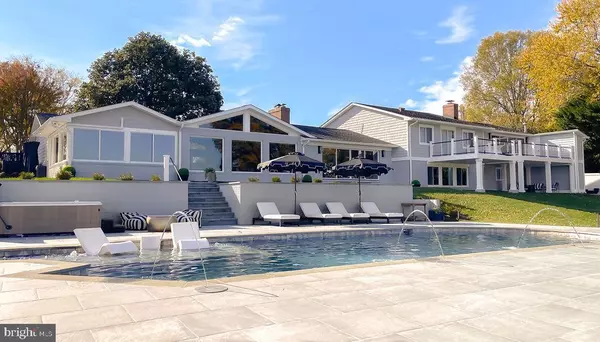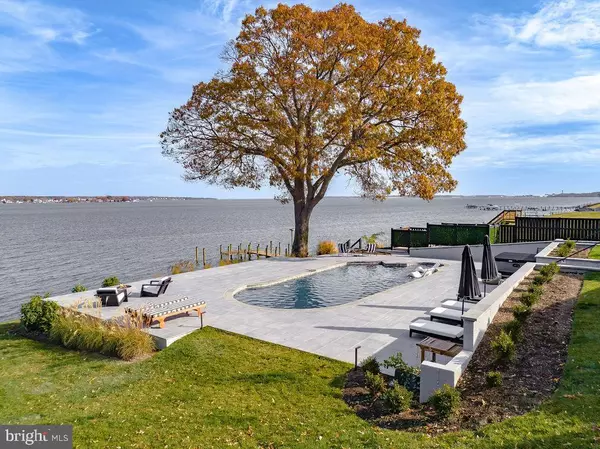
5 Beds
6 Baths
5,003 SqFt
5 Beds
6 Baths
5,003 SqFt
Open House
Sat Nov 08, 1:00pm - 3:00pm
Key Details
Property Type Single Family Home
Sub Type Detached
Listing Status Active
Purchase Type For Sale
Square Footage 5,003 sqft
Price per Sqft $594
Subdivision Esperanza Farms
MLS Listing ID MDSM2027634
Style Bi-level
Bedrooms 5
Full Baths 5
Half Baths 1
HOA Y/N N
Abv Grd Liv Area 5,003
Year Built 1967
Available Date 2025-10-23
Annual Tax Amount $12,189
Tax Year 2024
Lot Size 1.250 Acres
Acres 1.25
Property Sub-Type Detached
Source BRIGHT
Property Description
Nestled on the banks of the Patuxent River in Esperanza Farms, Bella Vista is a five-bedroom, five-and-a-half-bath waterfront retreat where intentional design meets resort-style living. Every detail has been reimagined—interior renovation in 2023 and exterior transformation in 2024—to create a home that inspires awe, comfort, and connection.
Inside, elegant craftsmanship defines each room: four spa-inspired primary suites, including one with a fireplace and coffee bar with sink and beverage refrigerator. The chef's kitchen features a gas fireplace, high-end appliances, and generous workspace that flows into a welcoming living area with its own gas fireplace. A private gym with sauna and a light-filled all-season sunroom provide relaxation year-round. The main level primary bath was thoughtfully designed with accessibility in mind, featuring a curb-less, zero-threshold shower, designer grab bars, and a spacious layout that blends beauty with universal comfort.
Waterfront bedrooms offer automatic remote-control shades, and the custom entertainer's closet adds everyday luxury. The laundry room includes two washers, two dryers, and a marble dog shower, while the garage adds an additional shower for dogs or beach-day clean-ups.
Outdoors, the home transforms into a private resort: a heated saltwater pool and elevated hot tub, two exterior gas firepits, and expansive patios for golden-hour gatherings. A wood-burning fireplace anchors cozy waterfront evenings. The private pier with Jet Ski lift offers direct access for kayaking and canoeing.
With its 5-star short-term-rental rating and turnkey design, Bella Vista is more than a home—it's an experience, ready to be lived from the very first sunset.
Location
State MD
County Saint Marys
Zoning RNC
Rooms
Main Level Bedrooms 1
Interior
Interior Features Bathroom - Stall Shower, Bathroom - Walk-In Shower, Breakfast Area, Built-Ins, Crown Moldings, Dining Area, Entry Level Bedroom, Family Room Off Kitchen, Floor Plan - Traditional, Formal/Separate Dining Room, Kitchen - Gourmet, Kitchen - Island, Primary Bath(s), Recessed Lighting, Sauna, Upgraded Countertops, Walk-in Closet(s), Wet/Dry Bar, Window Treatments, Wood Floors, Bathroom - Soaking Tub
Hot Water Electric
Heating Forced Air
Cooling Central A/C
Flooring Ceramic Tile, Engineered Wood, Hardwood
Fireplaces Number 4
Fireplaces Type Brick, Gas/Propane, Mantel(s), Stone, Wood
Equipment Built-In Microwave, Built-In Range, Commercial Range, Dishwasher, Dryer, Dryer - Front Loading, Exhaust Fan, Extra Refrigerator/Freezer, Icemaker, Oven - Self Cleaning, Oven - Wall, Oven/Range - Gas, Refrigerator, Six Burner Stove, Stainless Steel Appliances, Washer, Washer - Front Loading
Fireplace Y
Appliance Built-In Microwave, Built-In Range, Commercial Range, Dishwasher, Dryer, Dryer - Front Loading, Exhaust Fan, Extra Refrigerator/Freezer, Icemaker, Oven - Self Cleaning, Oven - Wall, Oven/Range - Gas, Refrigerator, Six Burner Stove, Stainless Steel Appliances, Washer, Washer - Front Loading
Heat Source Oil
Laundry Lower Floor
Exterior
Exterior Feature Deck(s), Patio(s), Porch(es)
Parking Features Garage - Front Entry, Garage Door Opener, Inside Access
Garage Spaces 6.0
Pool Concrete, Heated, In Ground, Saltwater
Utilities Available Propane, Above Ground
Waterfront Description Private Dock Site,Rip-Rap
Water Access Y
Water Access Desc Boat - Powered,Canoe/Kayak,Fishing Allowed,Personal Watercraft (PWC),Swimming Allowed,Waterski/Wakeboard
View River
Roof Type Asphalt
Accessibility Grab Bars Mod, Level Entry - Main, Other Bath Mod, Mobility Improvements, Roll-in Shower
Porch Deck(s), Patio(s), Porch(es)
Attached Garage 2
Total Parking Spaces 6
Garage Y
Building
Lot Description Front Yard, Landscaping, No Thru Street, Premium, Rear Yard, Rip-Rapped
Story 3
Foundation Block, Brick/Mortar
Above Ground Finished SqFt 5003
Sewer Septic Exists
Water Public
Architectural Style Bi-level
Level or Stories 3
Additional Building Above Grade, Below Grade
Structure Type Vaulted Ceilings,Wood Ceilings
New Construction N
Schools
School District St. Mary'S County Public Schools
Others
Senior Community No
Tax ID 1908018685
Ownership Fee Simple
SqFt Source 5003
Acceptable Financing Cash, Conventional
Listing Terms Cash, Conventional
Financing Cash,Conventional
Special Listing Condition Standard


GET MORE INFORMATION






