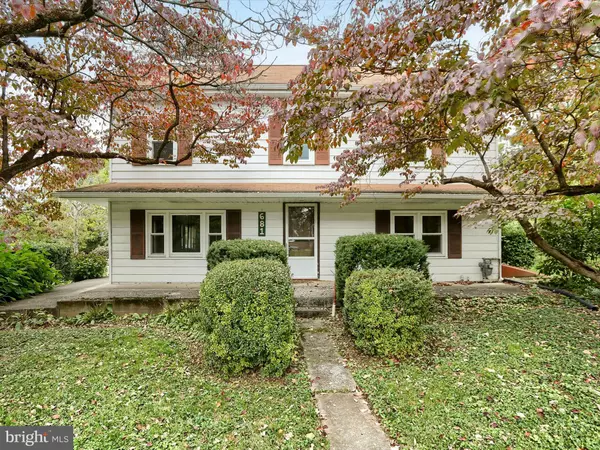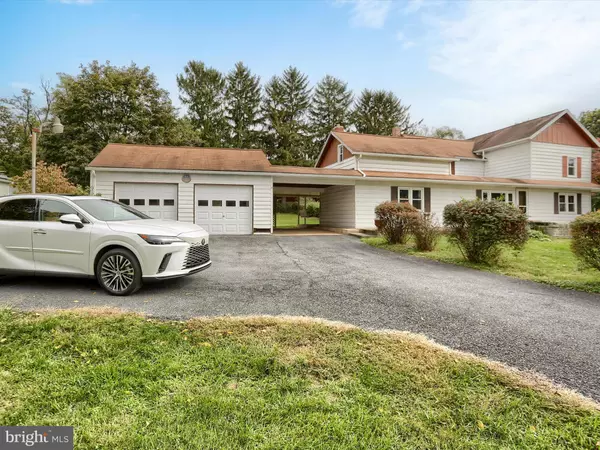
3 Beds
3 Baths
2,454 SqFt
3 Beds
3 Baths
2,454 SqFt
Key Details
Property Type Single Family Home
Sub Type Detached
Listing Status Active
Purchase Type For Sale
Square Footage 2,454 sqft
Price per Sqft $114
Subdivision Chambers Hill
MLS Listing ID PADA2050362
Style Traditional
Bedrooms 3
Full Baths 1
Half Baths 2
HOA Y/N N
Abv Grd Liv Area 2,454
Year Built 1874
Annual Tax Amount $3,189
Tax Year 2025
Lot Size 0.740 Acres
Acres 0.74
Property Sub-Type Detached
Source BRIGHT
Property Description
Situated on a generous 0.74-acre lot, the property provides ample yard space for gardening, play, and outdoor gatherings. Enjoy peaceful moments on the covered side porch—perfect for relaxing on the porch swing. The paved driveway accommodates up to five vehicles, in addition to parking under the carport or inside the two-car garage. A garden shed offers extra storage for tools and outdoor equipment.
The expansive kitchen is truly the heart of the home, featuring a large quartz-topped island with cabinetry on both sides and seating for two. With abundant cabinet space, a pantry, and room for a dining area and sitting area, this kitchen is both functional and inviting. The laundry area is conveniently tucked away in a closet just off the kitchen.
Multiple living spaces provide an open floor plan and room for everyone—entertain in the formal living and dining rooms, or relax in the cozy family/keeping room complete with a wood stove and staircase to the attic.
Upstairs, you'll find a loft area, three spacious bedrooms, and one and a half baths, offering comfort and flexibility for family or guests.
Location
State PA
County Dauphin
Area Swatara Twp (14063)
Zoning RESIDENTIAL
Rooms
Other Rooms Living Room, Dining Room, Primary Bedroom, Bedroom 2, Bedroom 3, Kitchen, Family Room, Loft, Primary Bathroom, Full Bath, Half Bath
Basement Outside Entrance, Partial, Unfinished
Interior
Interior Features Attic, Bathroom - Tub Shower, Cedar Closet(s), Dining Area, Double/Dual Staircase, Formal/Separate Dining Room, Kitchen - Country, Kitchen - Island, Pantry, Stove - Wood, Walk-in Closet(s), Wet/Dry Bar, Window Treatments, Wood Floors, Floor Plan - Open
Hot Water Natural Gas
Heating Radiator, Steam
Cooling None
Flooring Hardwood, Laminated, Vinyl
Inclusions refrigerator, washer, dryer, microwave, window AC unit in as is condition
Equipment Dishwasher, Disposal, Dryer - Electric, Microwave, Oven/Range - Electric, Refrigerator, Stainless Steel Appliances, Washer, Water Heater
Fireplace N
Window Features Double Hung,Double Pane,Insulated,Replacement,Screens,Vinyl Clad
Appliance Dishwasher, Disposal, Dryer - Electric, Microwave, Oven/Range - Electric, Refrigerator, Stainless Steel Appliances, Washer, Water Heater
Heat Source Natural Gas
Laundry Main Floor
Exterior
Parking Features Garage - Side Entry
Garage Spaces 8.0
Water Access N
Roof Type Rubber,Shingle
Accessibility None
Attached Garage 2
Total Parking Spaces 8
Garage Y
Building
Lot Description Level
Story 2
Foundation Block, Stone
Above Ground Finished SqFt 2454
Sewer On Site Septic
Water Public
Architectural Style Traditional
Level or Stories 2
Additional Building Above Grade, Below Grade
New Construction N
Schools
Elementary Schools Chambers Hill
Middle Schools Swatara
High Schools Central Dauphin East
School District Central Dauphin
Others
Senior Community No
Tax ID 63-036-036-000-0000
Ownership Fee Simple
SqFt Source 2454
Acceptable Financing Cash, Conventional
Listing Terms Cash, Conventional
Financing Cash,Conventional
Special Listing Condition Standard


GET MORE INFORMATION






