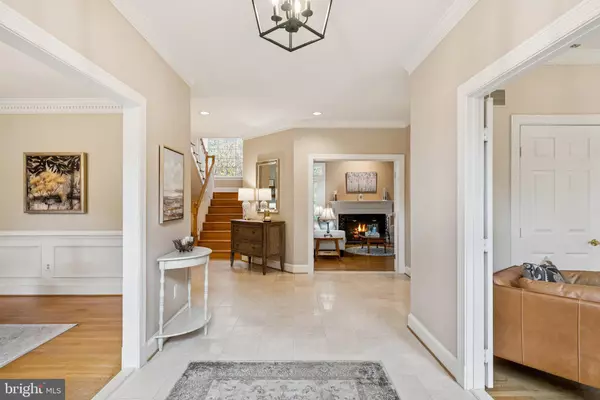
5 Beds
5 Baths
7,048 SqFt
5 Beds
5 Baths
7,048 SqFt
Key Details
Property Type Single Family Home
Sub Type Detached
Listing Status Pending
Purchase Type For Sale
Square Footage 7,048 sqft
Price per Sqft $266
Subdivision Hickory Creek Estates
MLS Listing ID VAFX2273442
Style Colonial
Bedrooms 5
Full Baths 5
HOA Fees $75/ann
HOA Y/N Y
Abv Grd Liv Area 4,814
Year Built 1989
Available Date 2025-10-24
Annual Tax Amount $19,800
Tax Year 2025
Lot Size 1.000 Acres
Acres 1.0
Property Sub-Type Detached
Source BRIGHT
Property Description
Inside, soaring ceilings and light-filled spaces set a grand tone. The two-story great room with dramatic windows flows seamlessly into the gourmet kitchen, featuring high-end appliances, a large pantry, and a generous island perfect for entertaining. A mudroom with custom built-ins connects to the three-car garage, adding both style and function. The main level also includes a living room, home office or optional bedroom, and a full bath, offering flexibility for guests or multigenerational living. Step outside to a two-level deck and patio overlooking the peaceful natural setting—perfect for outdoor gatherings or quiet evenings watching the sunset over the treetops.
Upstairs, the primary suite is a true retreat with a spa-inspired bath and large walk-in closet. Two bedrooms share a Jack-and-Jill bath, while a spacious additional bedroom enjoys access to another updated full bath—ideal for family or guests.
The walkout lower level extends the living space with a wet bar, fitness area, bedroom and full bath, cedar closet, and ample storage.
Combining timeless architecture, thoughtful updates, and the magic of nature, 903 Winstead St offers the best of Great Falls luxury living- in the Langley School District with easy access to the Village, Tysons, Dulles Airport, and in a Trick or Treat neighborhood! Pictures coming Saturday 10/25
Location
State VA
County Fairfax
Zoning 110
Rooms
Basement Connecting Stairway, Daylight, Full, Full, Fully Finished, Heated, Improved, Outside Entrance, Rear Entrance, Shelving, Sump Pump, Walkout Level, Windows
Interior
Hot Water 60+ Gallon Tank, Electric
Heating Forced Air, Zoned
Cooling Ceiling Fan(s), Central A/C
Fireplaces Number 3
Fireplace Y
Heat Source Electric
Exterior
Parking Features Garage Door Opener
Garage Spaces 3.0
Water Access N
Accessibility None
Attached Garage 3
Total Parking Spaces 3
Garage Y
Building
Lot Description Backs to Trees
Story 3
Foundation Permanent
Above Ground Finished SqFt 4814
Sewer Septic < # of BR
Water Public
Architectural Style Colonial
Level or Stories 3
Additional Building Above Grade, Below Grade
Structure Type 2 Story Ceilings,9'+ Ceilings
New Construction N
Schools
Elementary Schools Colvin Run
Middle Schools Cooper
High Schools Langley
School District Fairfax County Public Schools
Others
Senior Community No
Tax ID 0122 16 0008
Ownership Fee Simple
SqFt Source 7048
Special Listing Condition Standard


GET MORE INFORMATION






