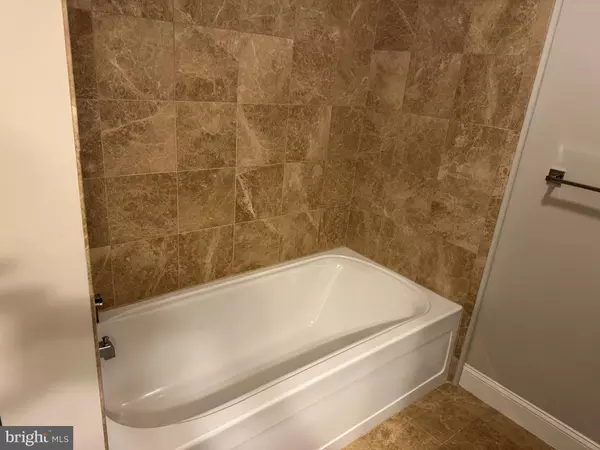
2 Beds
2 Baths
1,283 SqFt
2 Beds
2 Baths
1,283 SqFt
Key Details
Property Type Condo
Sub Type Condo/Co-op
Listing Status Active
Purchase Type For Sale
Square Footage 1,283 sqft
Price per Sqft $323
Subdivision None Available
MLS Listing ID VAFX2275306
Style Mid-Century Modern
Bedrooms 2
Full Baths 2
Condo Fees $851/mo
HOA Y/N N
Abv Grd Liv Area 1,283
Year Built 2012
Annual Tax Amount $4,803
Tax Year 2025
Property Sub-Type Condo/Co-op
Source BRIGHT
Property Description
Lovely building with garage parking, large lay pool, lounge & cabana. Privat dog park, 1/4 mi fitness path,
Fitness/exercise room, outdoor sports court. Gas heat & hot water. Full size washer & dryer.
All the features you expect in an upscale property, SS appliances, granite counter tops, ceiling fans, tray ceilings in bedrooms + 9-foot ceilings throughout, wood floors. This property is maintained and managed well. Bike rack in garage. Patio and a small storage area next to patio.
www.isbellacondos.net for more information and pictures
Location
State VA
County Fairfax
Zoning 212
Direction North
Rooms
Main Level Bedrooms 2
Interior
Interior Features Bathroom - Soaking Tub, Bathroom - Stall Shower, Combination Dining/Living, Dining Area, Entry Level Bedroom, Kitchen - Island, Sprinkler System, Bathroom - Walk-In Shower, Breakfast Area, Floor Plan - Open, Wood Floors
Hot Water Natural Gas, Tankless
Cooling Ceiling Fan(s), Central A/C, Programmable Thermostat
Flooring Engineered Wood, Ceramic Tile
Equipment Built-In Microwave, Built-In Range, Dishwasher, Disposal, Dryer - Electric, Dryer - Front Loading, Energy Efficient Appliances, Exhaust Fan, Icemaker, Microwave, Oven - Self Cleaning, Oven/Range - Electric, Range Hood, Refrigerator, Stainless Steel Appliances, Washer, Washer - Front Loading, Washer/Dryer Stacked, Intercom, Water Dispenser, Water Heater - Tankless, ENERGY STAR Clothes Washer, ENERGY STAR Dishwasher, ENERGY STAR Freezer, ENERGY STAR Refrigerator
Fireplace N
Window Features Double Pane,Energy Efficient,Screens,Double Hung
Appliance Built-In Microwave, Built-In Range, Dishwasher, Disposal, Dryer - Electric, Dryer - Front Loading, Energy Efficient Appliances, Exhaust Fan, Icemaker, Microwave, Oven - Self Cleaning, Oven/Range - Electric, Range Hood, Refrigerator, Stainless Steel Appliances, Washer, Washer - Front Loading, Washer/Dryer Stacked, Intercom, Water Dispenser, Water Heater - Tankless, ENERGY STAR Clothes Washer, ENERGY STAR Dishwasher, ENERGY STAR Freezer, ENERGY STAR Refrigerator
Heat Source Natural Gas
Laundry Main Floor, Washer In Unit, Dryer In Unit
Exterior
Exterior Feature Patio(s), Terrace
Parking Features Additional Storage Area, Basement Garage, Garage - Side Entry, Inside Access
Garage Spaces 2.0
Parking On Site 2
Utilities Available Cable TV Available, Electric Available, Multiple Phone Lines, Natural Gas Available, Phone Available, Sewer Available, Under Ground, Water Available
Amenities Available Common Grounds, Dog Park, Elevator, Exercise Room, Extra Storage, Game Room, Gated Community, Jog/Walk Path, Party Room, Picnic Area, Pool - Outdoor
Water Access N
Street Surface Black Top
Accessibility 32\"+ wide Doors, >84\" Garage Door, Accessible Switches/Outlets, Doors - Lever Handle(s), Elevator, Level Entry - Main, No Stairs
Porch Patio(s), Terrace
Total Parking Spaces 2
Garage Y
Building
Lot Description Trees/Wooded, Poolside, Landscaping
Story 1
Unit Features Mid-Rise 5 - 8 Floors
Above Ground Finished SqFt 1283
Sewer Public Sewer
Water Public
Architectural Style Mid-Century Modern
Level or Stories 1
Additional Building Above Grade, Below Grade
Structure Type 9'+ Ceilings,Dry Wall,Tray Ceilings
New Construction N
Schools
Elementary Schools Bren Mar Park
Middle Schools Holmes
High Schools Edison
School District Fairfax County Public Schools
Others
Pets Allowed Y
HOA Fee Include Common Area Maintenance,Ext Bldg Maint,Health Club,Lawn Maintenance,Management,Pool(s),Recreation Facility,Reserve Funds,Road Maintenance,Security Gate,Snow Removal,Trash,Water
Senior Community No
Tax ID 0812 16 0102
Ownership Condominium
SqFt Source 1283
Security Features Fire Detection System,Intercom,Main Entrance Lock,Monitored,Security Gate,Smoke Detector,Sprinkler System - Indoor
Acceptable Financing Cash, Conventional
Horse Property N
Listing Terms Cash, Conventional
Financing Cash,Conventional
Special Listing Condition Standard
Pets Allowed Case by Case Basis


GET MORE INFORMATION






