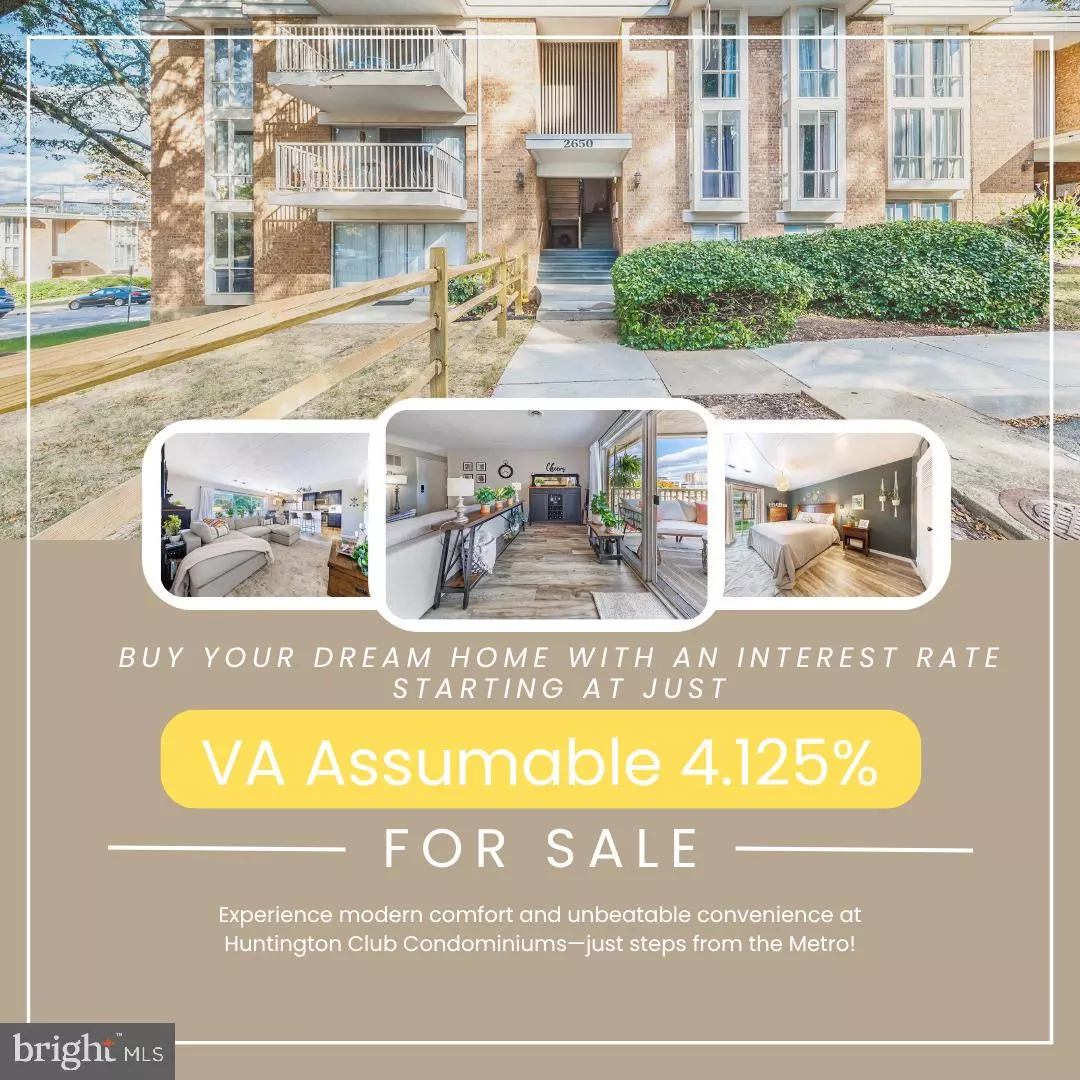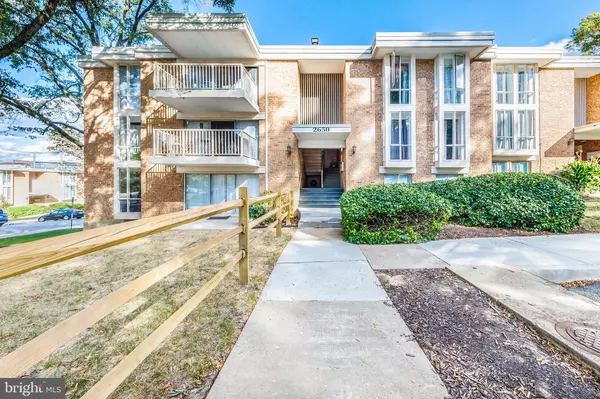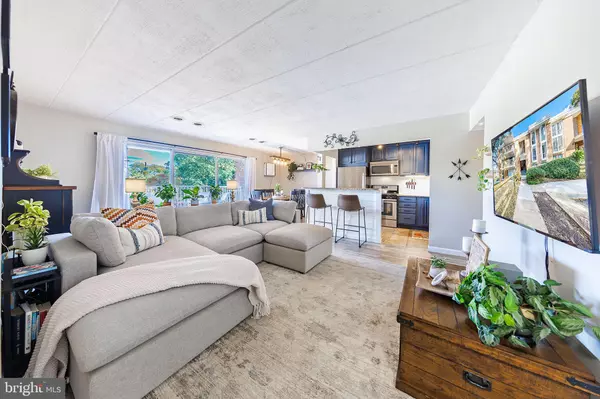
2 Beds
1 Bath
950 SqFt
2 Beds
1 Bath
950 SqFt
Key Details
Property Type Single Family Home, Condo
Sub Type Unit/Flat/Apartment
Listing Status Pending
Purchase Type For Sale
Square Footage 950 sqft
Price per Sqft $230
Subdivision Huntington Club
MLS Listing ID VAFX2276124
Style Unit/Flat
Bedrooms 2
Full Baths 1
HOA Fees $855/mo
HOA Y/N Y
Abv Grd Liv Area 950
Year Built 1967
Available Date 2025-10-24
Annual Tax Amount $2,820
Tax Year 2025
Property Sub-Type Unit/Flat/Apartment
Source BRIGHT
Property Description
Step inside to find all-new flooring, a freshly painted interior, and a brand-new electrical panel and outlets for added safety and peace of mind. Enjoy clean, comfortable air year-round with a wall-mounted air purifier that enhances indoor air quality. The spacious, open-concept living and dining area flows onto a private balcony overlooking lush, landscaped grounds—perfect for morning coffee or evening relaxation.
This home includes one assigned parking space and a private storage unit, offering the space and convenience every homeowner desires. The monthly condo fee covers all utilities—electric, gas, water, heating, and cooling—plus access to exceptional community amenities: an outdoor pool, fitness center, tennis courts, playground, and clubhouse.
Ideal for first-time buyers, downsizers, or investors, this location is unmatched—just minutes to Old Town Alexandria, I-495, Route 1, National Harbor, and Amazon HQ2. Walk to Metro or hop on nearby bus lines for a stress-free commute to D.C. and beyond.
This property offers a VA assumable mortgage at 4.125%, providing a rare opportunity for qualified buyers to take advantage of existing financing terms—an exceptional benefit in today's market.
Location
State VA
County Fairfax
Zoning 350
Rooms
Main Level Bedrooms 2
Interior
Interior Features Air Filter System, Combination Kitchen/Dining
Hot Water Electric
Heating Central
Cooling Central A/C
Equipment Built-In Microwave, Dishwasher, Disposal, Air Cleaner, Freezer, Refrigerator, Stove
Furnishings No
Fireplace N
Appliance Built-In Microwave, Dishwasher, Disposal, Air Cleaner, Freezer, Refrigerator, Stove
Heat Source Central
Exterior
Garage Spaces 1.0
Parking On Site 1
Utilities Available Sewer Available, Water Available
Amenities Available None
Water Access N
View City, Street
Roof Type Built-Up,Concrete,Flat
Accessibility None
Total Parking Spaces 1
Garage N
Building
Lot Description Level
Story 1
Unit Features Garden 1 - 4 Floors
Foundation None
Above Ground Finished SqFt 950
Sewer Public Sewer
Water Public
Architectural Style Unit/Flat
Level or Stories 1
Additional Building Above Grade, Below Grade
New Construction N
Schools
Elementary Schools Cameron
Middle Schools Twain
High Schools Edison
School District Fairfax County Public Schools
Others
Pets Allowed Y
HOA Fee Include Common Area Maintenance,Ext Bldg Maint,Lawn Maintenance,Sewer,Snow Removal,Trash
Senior Community No
Tax ID 0831 23 0094
Ownership Condominium
SqFt Source 950
Acceptable Financing Bank Portfolio, Cash, VA
Horse Property N
Listing Terms Bank Portfolio, Cash, VA
Financing Bank Portfolio,Cash,VA
Special Listing Condition Standard
Pets Allowed Case by Case Basis


GET MORE INFORMATION






