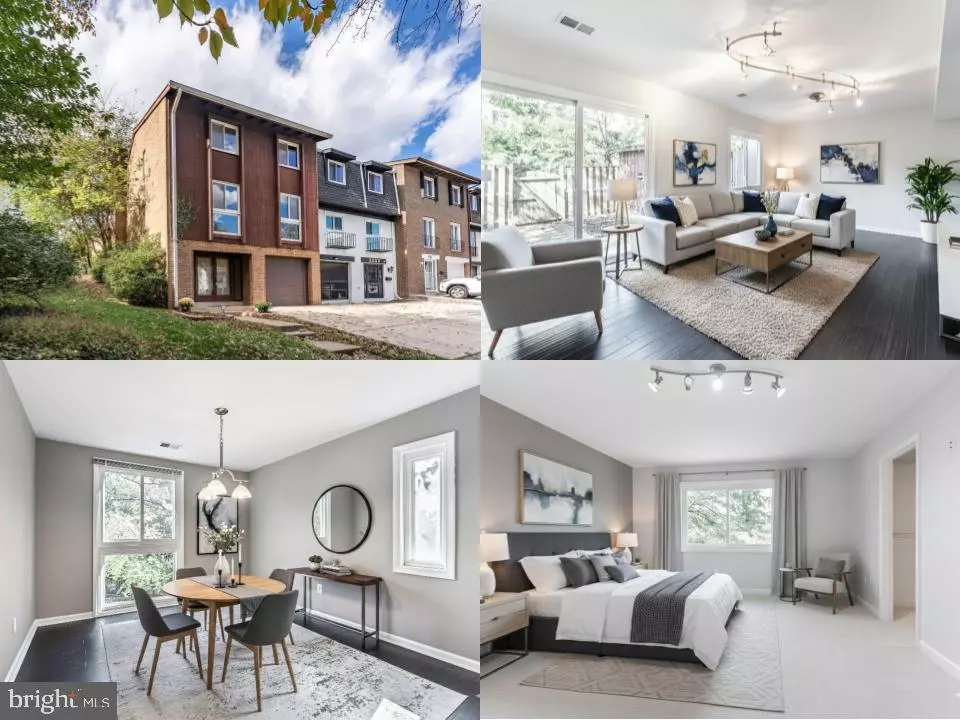
3 Beds
3 Baths
1,980 SqFt
3 Beds
3 Baths
1,980 SqFt
Open House
Sat Oct 25, 1:00pm - 3:00pm
Sun Oct 26, 1:00pm - 4:00pm
Key Details
Property Type Townhouse
Sub Type End of Row/Townhouse
Listing Status Active
Purchase Type For Sale
Square Footage 1,980 sqft
Price per Sqft $315
Subdivision Blakeview
MLS Listing ID VAFX2273436
Style Contemporary
Bedrooms 3
Full Baths 2
Half Baths 1
HOA Fees $126/mo
HOA Y/N Y
Abv Grd Liv Area 1,452
Year Built 1972
Annual Tax Amount $6,955
Tax Year 2025
Lot Size 2,365 Sqft
Acres 0.05
Property Sub-Type End of Row/Townhouse
Source BRIGHT
Property Description
Welcome to this updated 3-level, 3-bedroom end-unit townhome offering comfort, space, and convenience. With 2.5 modernized bathrooms and thoughtful upgrades throughout, this home is move-in ready.
The entry-level features a versatile bonus room, ideal as a home office, family room, or guest space access to your private 1-car garage.
Upstairs, enjoy a bright and open living area and an open kitchen all with bamboo floors. Retreat to the spacious primary suite, complete with a private ensuite bath featuring a large custom, walk-in shower and a wall safe in the walk-in closet.
All this tucked in a quiet, well-maintained community, this end-unit offers added privacy with the fenced in backyard and great natural light. You'll love the unbeatable location. So close to the Vienna Metro, Providence Community Center, and minutes from parks, shopping, dining, and major commuter routes.
Location
State VA
County Fairfax
Zoning 213
Rooms
Other Rooms Living Room, Dining Room, Primary Bedroom, Bedroom 2, Bedroom 3, Kitchen, Family Room, Foyer, Other, Bathroom 1, Primary Bathroom, Half Bath
Basement Fully Finished
Interior
Interior Features Bathroom - Walk-In Shower, Carpet, Dining Area, Primary Bath(s)
Hot Water Electric
Heating Heat Pump(s)
Cooling Central A/C
Flooring Bamboo, Carpet
Fireplaces Number 1
Fireplaces Type Screen
Equipment Built-In Microwave, Dishwasher, Refrigerator, Stove, Dryer, Washer
Fireplace Y
Window Features Vinyl Clad
Appliance Built-In Microwave, Dishwasher, Refrigerator, Stove, Dryer, Washer
Heat Source Electric
Laundry Dryer In Unit, Washer In Unit
Exterior
Exterior Feature Patio(s)
Parking Features Garage - Front Entry
Garage Spaces 2.0
Fence Wood
Water Access N
Accessibility None
Porch Patio(s)
Attached Garage 1
Total Parking Spaces 2
Garage Y
Building
Lot Description Corner
Story 3
Foundation Other
Above Ground Finished SqFt 1452
Sewer Public Sewer
Water Public
Architectural Style Contemporary
Level or Stories 3
Additional Building Above Grade, Below Grade
New Construction N
Schools
Elementary Schools Mosaic
Middle Schools Thoreau
High Schools Oakton
School District Fairfax County Public Schools
Others
Senior Community No
Tax ID 0483 27 0049
Ownership Fee Simple
SqFt Source 1980
Special Listing Condition Standard


GET MORE INFORMATION






