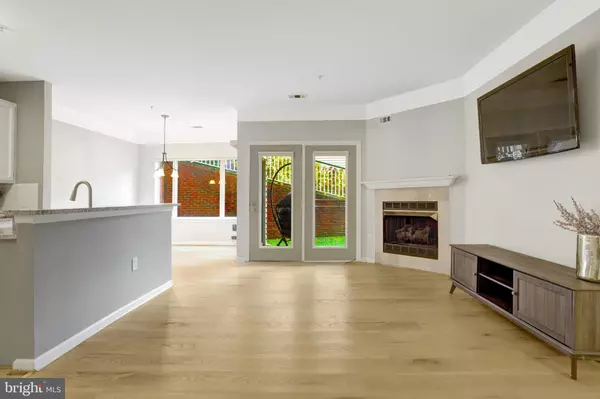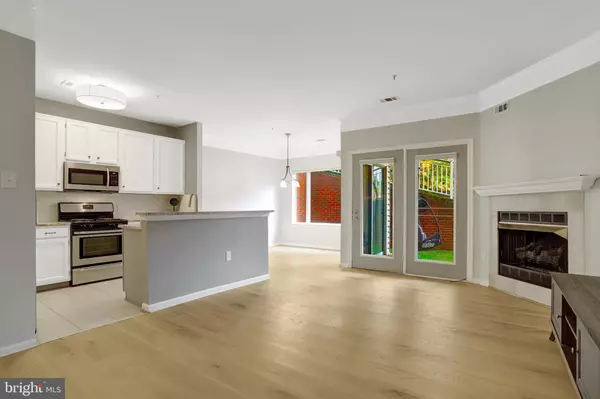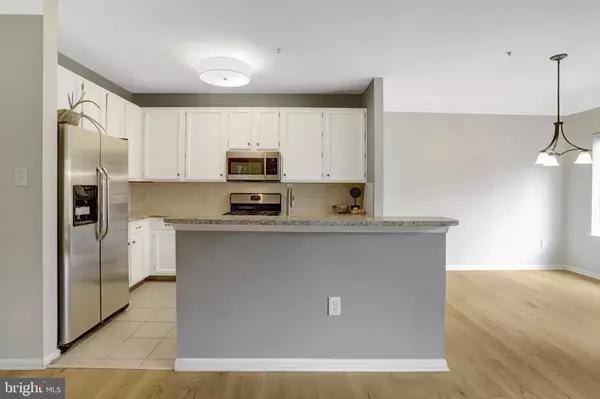
2 Beds
2 Baths
1,314 SqFt
2 Beds
2 Baths
1,314 SqFt
Key Details
Property Type Condo
Sub Type Condo/Co-op
Listing Status Active
Purchase Type For Sale
Square Footage 1,314 sqft
Price per Sqft $364
Subdivision Chancery Of Kingstowne
MLS Listing ID VAFX2274634
Style Contemporary
Bedrooms 2
Full Baths 2
Condo Fees $450/mo
HOA Fees $75/mo
HOA Y/N Y
Abv Grd Liv Area 1,314
Year Built 1995
Available Date 2025-10-31
Annual Tax Amount $3,682
Tax Year 2020
Property Sub-Type Condo/Co-op
Source BRIGHT
Property Description
The Chancery's location in Kingstowne is ideal for commuters, offering easy access to major highways and nearby Metro stops. You'll be just minutes from Fort Belvoir, two Metro stations, and an array of shopping and dining options including the new Aldi and Chick-fil-A.
You'll love the modern updates throughout, including stainless steel appliances, stylish lighting fixtures, LVL flooring, and backsplash. Both bathrooms have been beautifully updated and with only one direct neighbor, this home offers wonderful peace and privacy.
Kingstowne's amenities are second to none—residents enjoy access to 2 pools, 2 fitness centers, 3 community centers, 3 multi-purpose courts, 6 tennis courts, 3 sand volleyball courts, and 10 miles of scenic trails. Abundant resident and visitor parking is an added bonus, making this community as convenient as it is vibrant. Enjoy the walking path around the lake, which leads directly to Kingstowne's shopping, dining, and entertainment options. With its unbeatable location, modern updates, and resort-style amenities, this gem is a fantastic place to call home—and it won't last long!
Location
State VA
County Fairfax
Zoning 304
Rooms
Main Level Bedrooms 2
Interior
Interior Features Window Treatments, Primary Bath(s), Walk-in Closet(s), Upgraded Countertops, Kitchen - Gourmet
Hot Water Electric
Heating Central
Cooling Central A/C
Flooring Carpet, Hardwood, Tile/Brick
Fireplaces Number 1
Fireplaces Type Gas/Propane
Inclusions wall mounted TV, credenza under TV, patio hanging chair + patio table
Equipment Dishwasher, Disposal, Dryer, Microwave, Refrigerator, Oven/Range - Gas
Fireplace Y
Appliance Dishwasher, Disposal, Dryer, Microwave, Refrigerator, Oven/Range - Gas
Heat Source Natural Gas
Exterior
Exterior Feature Porch(es)
Utilities Available Cable TV
Amenities Available Club House, Exercise Room, Swimming Pool, Tot Lots/Playground, Tennis Courts, Volleyball Courts, Lake, Jog/Walk Path
Water Access N
View Lake
Accessibility Other
Porch Porch(es)
Garage N
Building
Story 1
Unit Features Garden 1 - 4 Floors
Above Ground Finished SqFt 1314
Sewer Public Sewer
Water Public
Architectural Style Contemporary
Level or Stories 1
Additional Building Above Grade, Below Grade
New Construction N
Schools
Elementary Schools Franconia
Middle Schools Twain
High Schools Edison
School District Fairfax County Public Schools
Others
Pets Allowed Y
HOA Fee Include A/C unit(s),Insurance,Lawn Care Front,Management,Trash,Water
Senior Community No
Tax ID 0912 21060104
Ownership Condominium
SqFt Source 1314
Acceptable Financing Cash, Conventional, FHA, VA
Listing Terms Cash, Conventional, FHA, VA
Financing Cash,Conventional,FHA,VA
Special Listing Condition Standard
Pets Allowed Cats OK, Dogs OK


GET MORE INFORMATION






