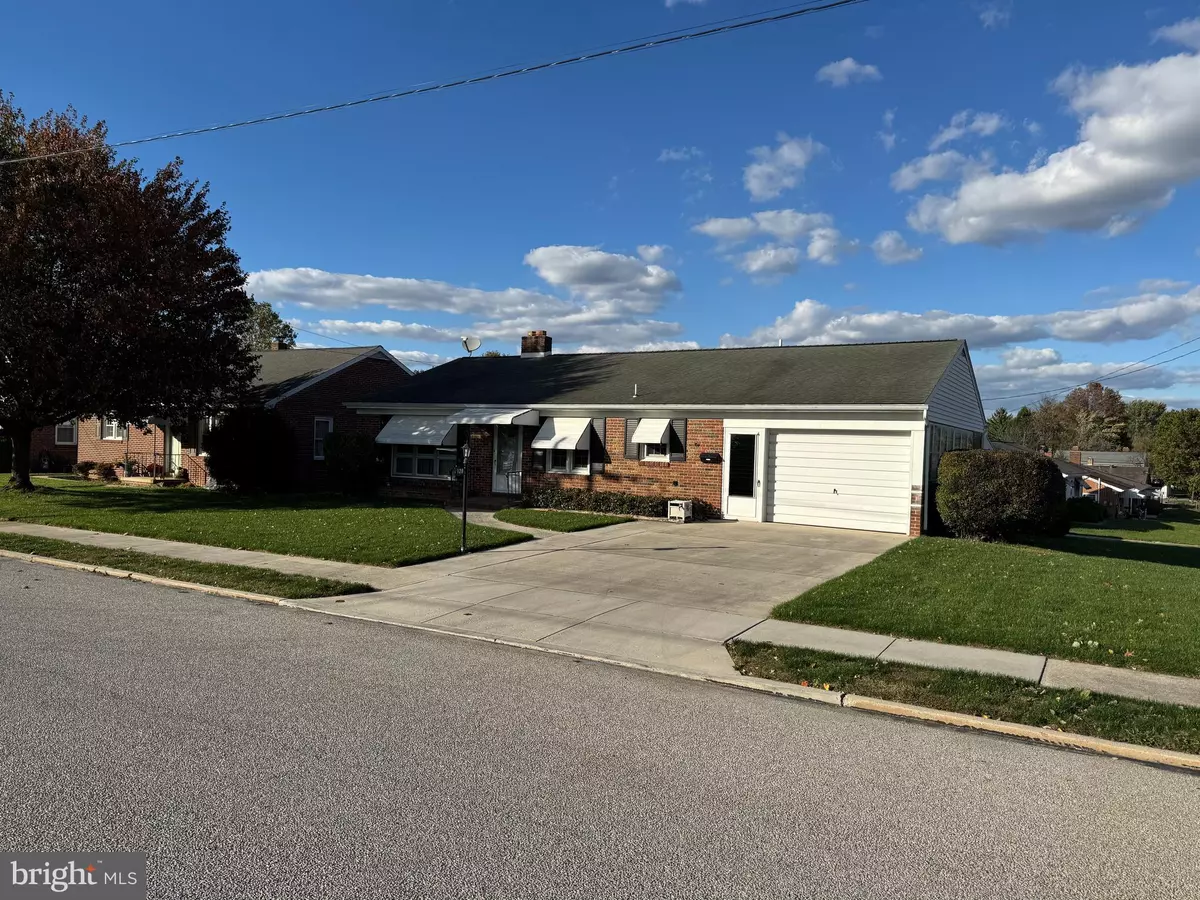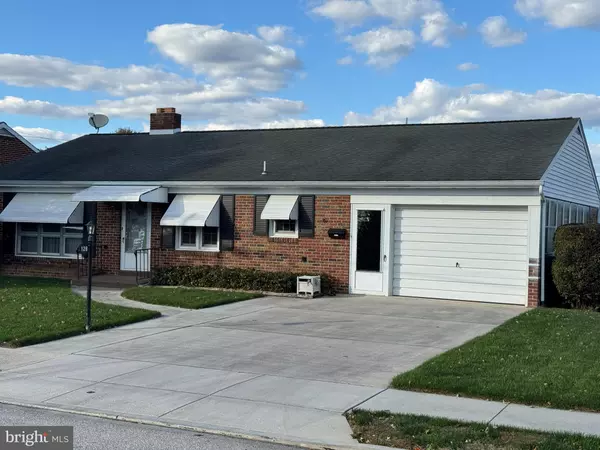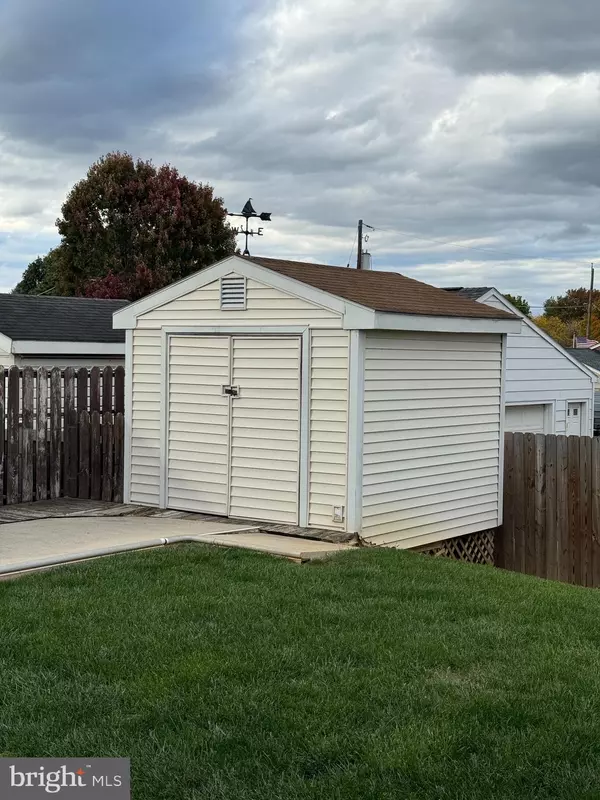
3 Beds
1 Bath
1,720 SqFt
3 Beds
1 Bath
1,720 SqFt
Key Details
Property Type Single Family Home
Sub Type Detached
Listing Status Coming Soon
Purchase Type For Sale
Square Footage 1,720 sqft
Price per Sqft $145
Subdivision Clearview
MLS Listing ID PAYK2092446
Style Ranch/Rambler
Bedrooms 3
Full Baths 1
HOA Y/N N
Abv Grd Liv Area 1,170
Year Built 1960
Available Date 2025-11-07
Annual Tax Amount $5,144
Tax Year 2025
Lot Size 9,117 Sqft
Acres 0.21
Property Sub-Type Detached
Source BRIGHT
Property Description
Charming Brick Rancher in a Great Location!
This solid, well-built brick rancher is nestled in an established neighborhood just minutes from the hospital, shopping, restaurants, and schools. Inside, you'll find wood floors, a cozy fireplace, and all appliances, which are included. The home also offers replacement windows, gas heat, and central air for year-round comfort.
The partially finished basement features a gas fireplace and provides a versatile space, perfect for a family room, rec room, or hobby area. You'll love spending time in the enclosed sunroom , an ideal spot to relax and unwind with your favorite beverage and book. Outside, the fenced backyard includes a handy storage shed for your lawn and garden tools.
To give you peace of mind, the seller is including a 1-year home warranty.
Location
State PA
County York
Area Hanover Boro (15267)
Zoning RESIDENTIAL
Rooms
Other Rooms Living Room, Bedroom 2, Bedroom 3, Kitchen, Bedroom 1
Basement Full, Interior Access, Partially Finished, Poured Concrete
Main Level Bedrooms 3
Interior
Interior Features Kitchen - Eat-In, Wood Floors
Hot Water Natural Gas
Heating Baseboard - Hot Water
Cooling Central A/C
Flooring Carpet, Hardwood, Vinyl
Fireplaces Number 1
Fireplaces Type Brick, Gas/Propane
Equipment Cooktop, Dryer - Electric, Oven - Wall, Refrigerator, Washer
Fireplace Y
Window Features Double Pane,Replacement
Appliance Cooktop, Dryer - Electric, Oven - Wall, Refrigerator, Washer
Heat Source Natural Gas
Exterior
Exterior Feature Enclosed, Patio(s)
Parking Features Additional Storage Area
Garage Spaces 3.0
Utilities Available Cable TV Available, Natural Gas Available, Phone Available
Water Access N
Roof Type Asphalt,Rubber,Shingle
Street Surface Black Top
Accessibility None
Porch Enclosed, Patio(s)
Road Frontage Boro/Township
Attached Garage 1
Total Parking Spaces 3
Garage Y
Building
Lot Description Corner
Story 1
Foundation Block
Above Ground Finished SqFt 1170
Sewer Public Sewer
Water Public
Architectural Style Ranch/Rambler
Level or Stories 1
Additional Building Above Grade, Below Grade
New Construction N
Schools
School District Hanover Public
Others
Senior Community No
Tax ID 67-000-15-0142-00-00000
Ownership Fee Simple
SqFt Source 1720
Acceptable Financing Cash, Conventional, FHA, VA
Listing Terms Cash, Conventional, FHA, VA
Financing Cash,Conventional,FHA,VA
Special Listing Condition Standard


GET MORE INFORMATION




