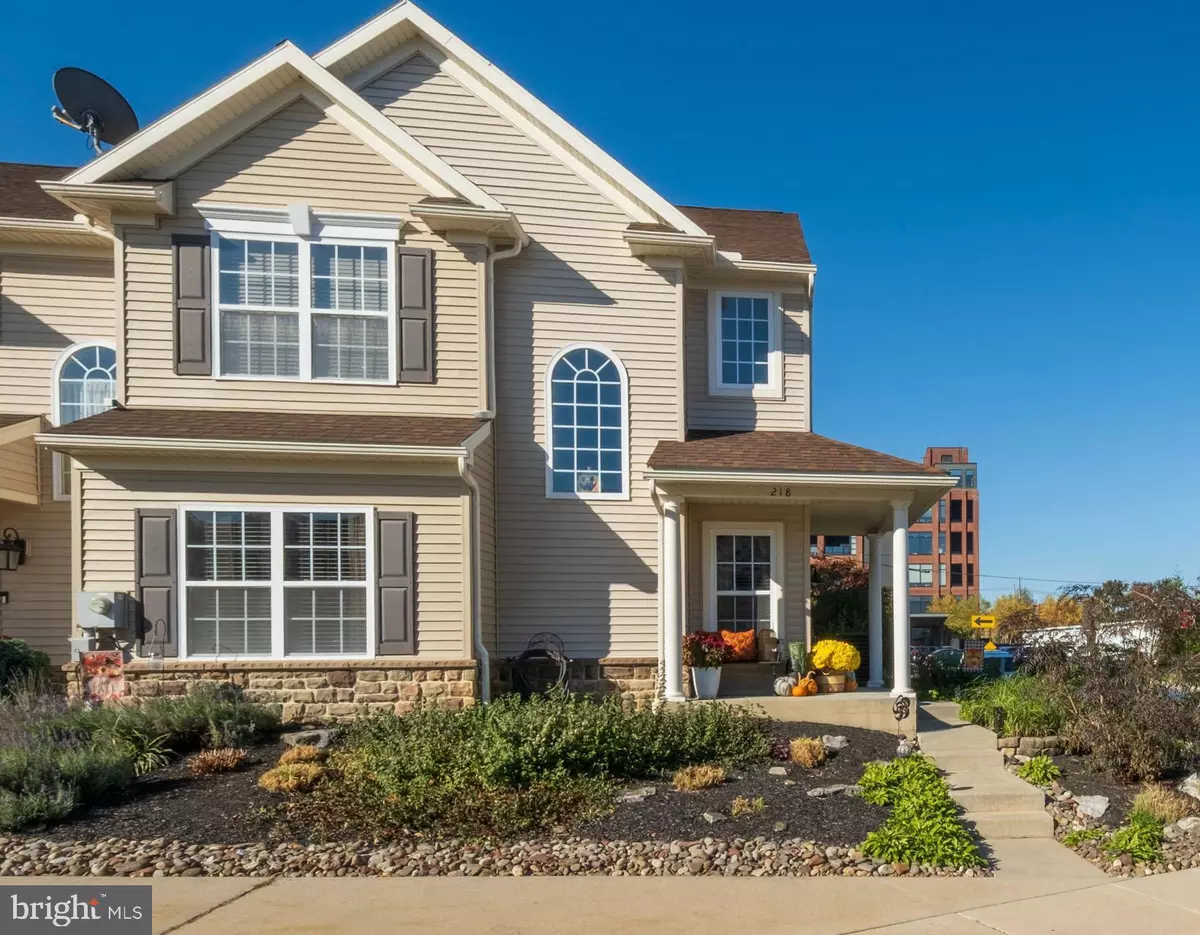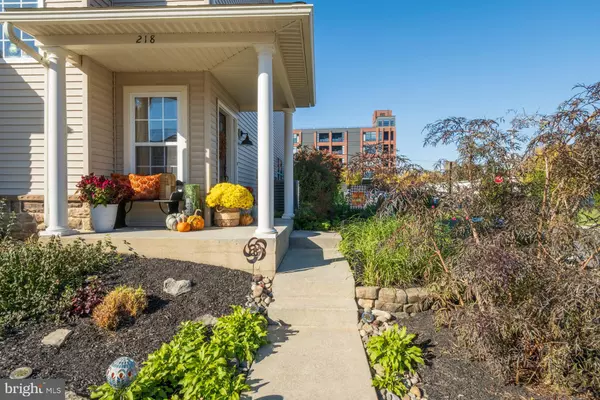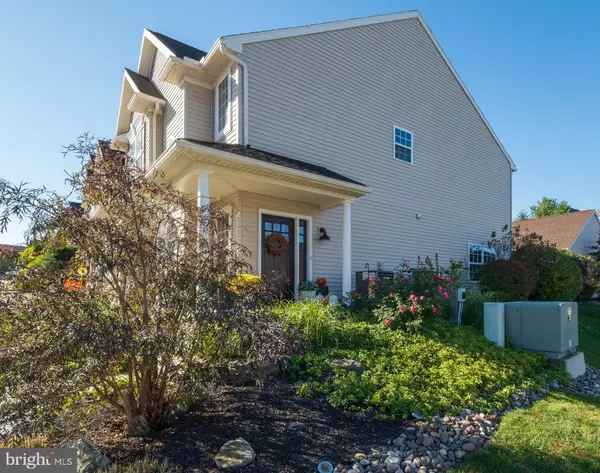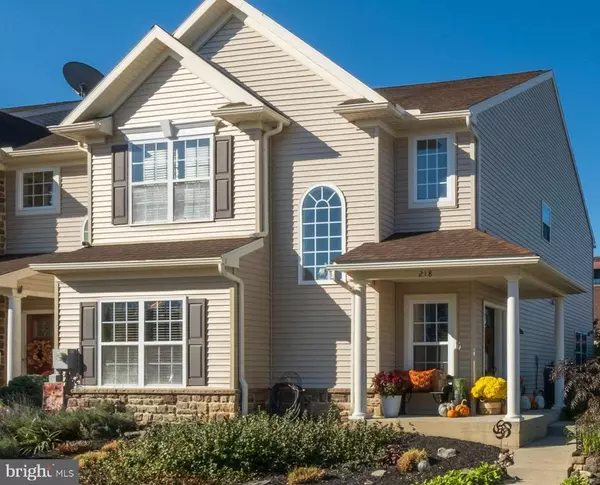
3 Beds
3 Baths
1,924 SqFt
3 Beds
3 Baths
1,924 SqFt
Key Details
Property Type Townhouse
Sub Type End of Row/Townhouse
Listing Status Coming Soon
Purchase Type For Sale
Square Footage 1,924 sqft
Price per Sqft $195
Subdivision The Villas
MLS Listing ID PABK2064724
Style Transitional
Bedrooms 3
Full Baths 2
Half Baths 1
HOA Y/N N
Abv Grd Liv Area 1,924
Year Built 2007
Available Date 2025-11-01
Annual Tax Amount $6,690
Tax Year 2025
Lot Size 3,920 Sqft
Acres 0.09
Lot Dimensions 0.00 x 0.00
Property Sub-Type End of Row/Townhouse
Source BRIGHT
Property Description
Location
State PA
County Berks
Area West Reading Boro (10293)
Zoning RESIDENTIAL
Rooms
Other Rooms Living Room, Dining Room, Primary Bedroom, Bedroom 2, Bedroom 3, Kitchen, Foyer, Laundry, Primary Bathroom, Half Bath
Interior
Interior Features Water Treat System
Hot Water Electric
Heating Energy Star Heating System
Cooling Central A/C
Flooring Ceramic Tile, Luxury Vinyl Plank
Fireplaces Number 1
Fireplaces Type Mantel(s), Marble
Inclusions All kitchen appliances including refrigerator, Washer and Dryer, 3 Wall T.V, s, Attached shelvesod shelves on living room wall and kitchen area, Barn Beam Mantle over Fireplace. Smart mirrors in the main bathroom and hall bathroom, Metal shelving in garage.
Equipment Built-In Microwave, Built-In Range, Dishwasher, Disposal, Dryer - Electric, Energy Efficient Appliances, Oven - Double, Oven/Range - Electric, Washer, Water Conditioner - Owned
Fireplace Y
Appliance Built-In Microwave, Built-In Range, Dishwasher, Disposal, Dryer - Electric, Energy Efficient Appliances, Oven - Double, Oven/Range - Electric, Washer, Water Conditioner - Owned
Heat Source Natural Gas
Laundry Main Floor
Exterior
Exterior Feature Deck(s), Porch(es)
Parking Features Additional Storage Area, Garage - Rear Entry, Garage Door Opener, Oversized
Garage Spaces 2.0
Fence Privacy, Vinyl
Water Access N
Roof Type Architectural Shingle
Accessibility None
Porch Deck(s), Porch(es)
Total Parking Spaces 2
Garage Y
Building
Lot Description Corner, Landscaping, Private
Story 2
Foundation Slab
Above Ground Finished SqFt 1924
Sewer Public Sewer
Water Public
Architectural Style Transitional
Level or Stories 2
Additional Building Above Grade, Below Grade
New Construction N
Schools
School District Wyomissing Area
Others
Senior Community No
Tax ID 93-5307-17-11-5285
Ownership Fee Simple
SqFt Source 1924
Special Listing Condition Standard


GET MORE INFORMATION




