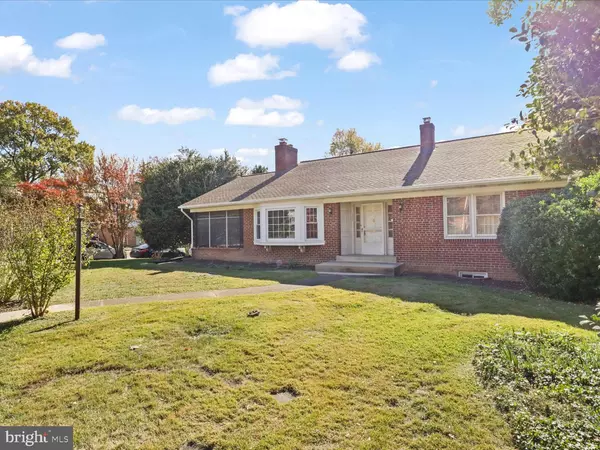
3 Beds
2 Baths
3,278 SqFt
3 Beds
2 Baths
3,278 SqFt
Key Details
Property Type Single Family Home
Sub Type Detached
Listing Status Coming Soon
Purchase Type For Sale
Square Footage 3,278 sqft
Price per Sqft $300
Subdivision Braddock Heights
MLS Listing ID VAAX2051084
Style Ranch/Rambler
Bedrooms 3
Full Baths 2
HOA Y/N N
Abv Grd Liv Area 1,839
Year Built 1959
Available Date 2025-10-30
Annual Tax Amount $11,664
Tax Year 2025
Lot Size 9,001 Sqft
Acres 0.21
Property Sub-Type Detached
Source BRIGHT
Property Description
For buyers who value architecture with integrity and want to bring their own design vision to life, this home offers scale, light, and a rare blank canvas.
This solid 1959 brick rambler embodies the postwar design era that prized simplicity, livability, and connection to the outdoors. True to its mid-century roots, it features clean horizontal lines, generous windows, and an easy flow between rooms—built for function first and comfort always. Offering nearly 3,700 square feet across two levels, it gives buyers a sound foundation to work from without paying for someone else's partial renovation.
The main level includes hardwood floors, three bedrooms, two baths, a large living room with fireplace, dining room opening to a screened porch, and a galley kitchen ready for redesign. The lower level spans the full footprint with recreation space, bonus room, and rough-in bath with walk-out stair access to the rear yard.
Recent fully renovated homes of similar size in area have sold between 1.25 and 1.30 million, defining today's top-of-market range. Offered now at 985,000, this home represents a rare opportunity priced well below replacement value.
Available for a limited time in as-is condition before the seller begins renovation plans for spring—an invitation to reimagine one of Alexandria's enduring mid-century homes.
Location
State VA
County Alexandria City
Zoning R 8
Rooms
Other Rooms Living Room, Dining Room, Primary Bedroom, Bedroom 2, Bedroom 3, Kitchen, Game Room, Den, Utility Room
Basement Other
Main Level Bedrooms 3
Interior
Interior Features Dining Area, Primary Bath(s), Wood Floors, Floor Plan - Traditional
Hot Water Natural Gas
Heating Forced Air
Cooling Central A/C
Fireplaces Number 2
Equipment Disposal, Exhaust Fan, Refrigerator, Oven - Wall, Built-In Microwave, Cooktop
Fireplace Y
Appliance Disposal, Exhaust Fan, Refrigerator, Oven - Wall, Built-In Microwave, Cooktop
Heat Source Natural Gas
Exterior
Exterior Feature Screened, Patio(s)
Garage Spaces 3.0
Utilities Available Natural Gas Available, Electric Available
Water Access N
Accessibility None
Porch Screened, Patio(s)
Total Parking Spaces 3
Garage N
Building
Lot Description Corner
Story 2
Foundation Other
Above Ground Finished SqFt 1839
Sewer Public Sewer
Water Public
Architectural Style Ranch/Rambler
Level or Stories 2
Additional Building Above Grade, Below Grade
New Construction N
Schools
School District Alexandria City Public Schools
Others
Senior Community No
Tax ID 17772000
Ownership Fee Simple
SqFt Source 3278
Special Listing Condition Standard


GET MORE INFORMATION






