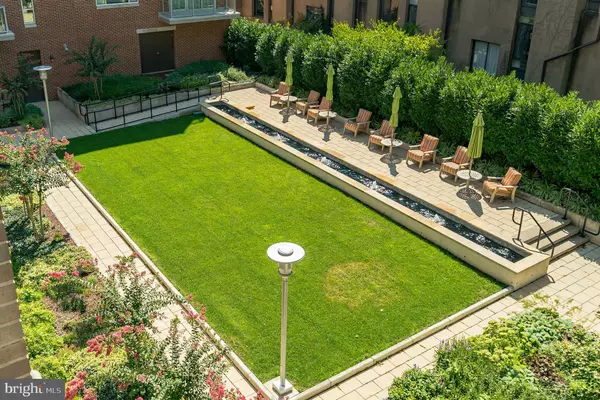
4 Beds
4 Baths
2,432 SqFt
4 Beds
4 Baths
2,432 SqFt
Key Details
Property Type Condo
Sub Type Condo/Co-op
Listing Status Coming Soon
Purchase Type For Sale
Square Footage 2,432 sqft
Price per Sqft $696
Subdivision Society Hill
MLS Listing ID PAPH2551460
Style Contemporary
Bedrooms 4
Full Baths 3
Half Baths 1
Condo Fees $1,772/mo
HOA Y/N N
Abv Grd Liv Area 2,432
Year Built 2015
Available Date 2025-11-07
Annual Tax Amount $22,522
Tax Year 2025
Lot Dimensions 0.00 x 0.00
Property Sub-Type Condo/Co-op
Source BRIGHT
Property Description
The lavish primary suite is a private retreat with custom built-ins, touch-sensor lighting, a large custom walk-in closet, and a spacious balcony. The spa-like marble bathroom offers double ceramic sinks with storage vanities, a soaking tub, and a separate shower with a frameless glass enclosure. The second bedroom is impeccably appointed and features an en suite bathroom and generous closet space. The third bedroom is filled with natural light and offers a private balcony, multiple exposures and ample closet space. The fourth bedroom leaves room for the imagination with the ability to be used as a guest room, home office, media room, playroom, workshop, or library.
Two garage parking spaces with inside access, custom window treatments, thoughtful built-ins, and a multitude of designer finishes complete this impeccably maintained residence at 410 at Society Hill. Association amenities include a 24-hour concierge, residents' lounge, central courtyard with seating areas, bicycle storage, and a coveted rooftop deck with breathtaking 360-degree views. Perfectly nestled in the historic Headhouse District of Society Hill, this pet-friendly residence is just steps from fine dining, one-of-a-kind shopping, world-renowned cultural destinations, vibrant nightlife, and major transportation.
Location
State PA
County Philadelphia
Area 19147 (19147)
Zoning CMX2
Rooms
Main Level Bedrooms 4
Interior
Hot Water Electric
Heating Forced Air
Cooling Central A/C
Equipment Washer, Dryer
Fireplace N
Appliance Washer, Dryer
Heat Source Natural Gas
Exterior
Parking Features Other
Garage Spaces 2.0
Amenities Available Other, Common Grounds, Concierge, Elevator, Meeting Room, Party Room, Picnic Area
Water Access N
Accessibility None
Total Parking Spaces 2
Garage Y
Building
Story 1
Unit Features Garden 1 - 4 Floors
Above Ground Finished SqFt 2432
Sewer Public Sewer
Water Public
Architectural Style Contemporary
Level or Stories 1
Additional Building Above Grade, Below Grade
New Construction N
Schools
School District The School District Of Philadelphia
Others
Pets Allowed Y
HOA Fee Include Common Area Maintenance,All Ground Fee,Ext Bldg Maint,Lawn Maintenance,Recreation Facility
Senior Community No
Tax ID 888500862
Ownership Condominium
SqFt Source 2432
Special Listing Condition Standard
Pets Allowed Number Limit, Case by Case Basis


GET MORE INFORMATION






