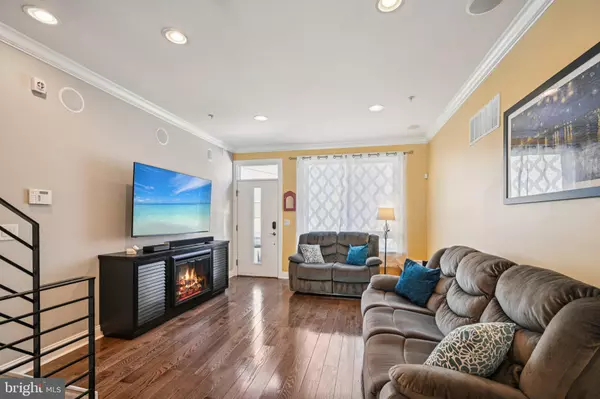
4 Beds
4 Baths
1,852 SqFt
4 Beds
4 Baths
1,852 SqFt
Key Details
Property Type Single Family Home, Townhouse
Sub Type Twin/Semi-Detached
Listing Status Coming Soon
Purchase Type For Sale
Square Footage 1,852 sqft
Price per Sqft $207
Subdivision None Available
MLS Listing ID PAPH2551868
Style Straight Thru,Side-by-Side
Bedrooms 4
Full Baths 3
Half Baths 1
HOA Y/N N
Abv Grd Liv Area 1,852
Year Built 2019
Available Date 2025-10-31
Annual Tax Amount $1,176
Tax Year 2025
Lot Size 840 Sqft
Acres 0.02
Lot Dimensions 14.00 x 60.00
Property Sub-Type Twin/Semi-Detached
Source BRIGHT
Property Description
Location
State PA
County Philadelphia
Area 19121 (19121)
Zoning RESIDENTIAL
Rooms
Other Rooms Living Room, Dining Room, Primary Bedroom, Bedroom 2, Bedroom 3, Bedroom 4, Kitchen, Laundry, Primary Bathroom, Full Bath, Half Bath
Basement Full, Fully Finished
Interior
Interior Features Kitchen - Island
Hot Water Natural Gas
Heating Forced Air
Cooling Central A/C
Inclusions Washer, Dryer and Refrigerator all included in as-is condition at the time of settlement with no monetary value.
Equipment Built-In Microwave, Compactor, Dishwasher, Energy Efficient Appliances, Oven - Self Cleaning, Refrigerator, Stainless Steel Appliances, Oven - Single, Oven/Range - Gas
Fireplace N
Appliance Built-In Microwave, Compactor, Dishwasher, Energy Efficient Appliances, Oven - Self Cleaning, Refrigerator, Stainless Steel Appliances, Oven - Single, Oven/Range - Gas
Heat Source Natural Gas
Laundry Upper Floor
Exterior
Exterior Feature Patio(s), Roof, Terrace
Water Access N
Roof Type Other
Accessibility None
Porch Patio(s), Roof, Terrace
Garage N
Building
Story 3
Foundation Concrete Perimeter
Above Ground Finished SqFt 1852
Sewer Public Sewer
Water Public
Architectural Style Straight Thru, Side-by-Side
Level or Stories 3
Additional Building Above Grade, Below Grade
New Construction N
Schools
Elementary Schools General George G. Meade
Middle Schools General George G. Meade
High Schools Strawberry Mansion
School District The School District Of Philadelphia
Others
Senior Community No
Tax ID 472150300
Ownership Fee Simple
SqFt Source 1852
Acceptable Financing Cash, Conventional, FHA, VA
Listing Terms Cash, Conventional, FHA, VA
Financing Cash,Conventional,FHA,VA
Special Listing Condition Standard
Virtual Tour https://www.zillow.com/view-imx/e0c8da7c-594a-4475-9c7f-b0631a92442a?wl=true&setAttribution=mls&initialViewType=pano


GET MORE INFORMATION






