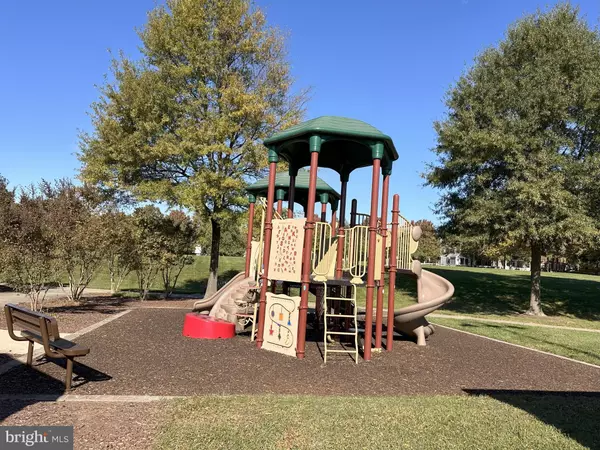
3 Beds
4 Baths
1,896 SqFt
3 Beds
4 Baths
1,896 SqFt
Key Details
Property Type Townhouse
Sub Type End of Row/Townhouse
Listing Status Coming Soon
Purchase Type For Sale
Square Footage 1,896 sqft
Price per Sqft $374
Subdivision King Farm
MLS Listing ID MDMC2206690
Style Contemporary
Bedrooms 3
Full Baths 2
Half Baths 2
HOA Fees $128/mo
HOA Y/N Y
Abv Grd Liv Area 1,896
Year Built 2003
Available Date 2025-11-06
Annual Tax Amount $8,251
Tax Year 2025
Lot Size 1,872 Sqft
Property Sub-Type End of Row/Townhouse
Source BRIGHT
Property Description
As you step inside, the recreation room welcomes you with its refined ambiance—featuring modern laminate flooring, crown molding, and a ceiling fan that blend elegance and comfort effortlessly. A powder room, complete with a classic pedestal sink, adds a touch of sophistication. The two-car garage with an EV charger offers secure parking and everyday convenience.
On the main level, you'll find a harmonious blend of style and functionality. The living and dining areas are graced with a coffered ceiling, hardwood floors, and a cozy gas fireplace—ideal for both relaxation and entertaining. Enjoy easy access to the outdoors with two exits leading to a private balcony. The remodeled kitchen is a culinary delight, showcasing 42" cabinets, soft-close drawers, stainless steel appliances, a center island, recessed lighting, and granite countertops. Sliding glass doors open to a charming second balcony with park views. A second powder room on this level ensures guest comfort and convenience.
The Upper II Level is home to the luxurious owner's suite, designed for ultimate comfort. This retreat features upgraded carpeting, abundant natural light from two windows, a ceiling fan, and a spacious walk-in closet with a custom Elfa organizer. The remodeled, spa-like bathroom boasts a double vanity with a granite top and a beautifully tiled glass-enclosed shower. Two additional bedrooms, each with Elfa closet organizers, share a remodeled hall bathroom with a granite vanity and a shower/tub combo. For added convenience, the laundry room—equipped with an Electrolux washer and steam dryer—is thoughtfully located on the bedroom level.
Situated across from a picturesque park, this home offers more than just a place to live—it provides a serene connection to nature. The park, with its inviting benches and lush greenery, extends your living space, offering a tranquil retreat just steps away. King Farm's abundant amenities include pools, tot lots, playgrounds, tennis courts, shops, and restaurants, catering to an active and social lifestyle. A shuttle service to the Shady Grove Metro station enhances accessibility, making commuting a breeze and connecting you to the wider D.C. metro area.
This home also boasts numerous upgrades, including a newer roof, HVAC system, hot water heater, remodeled kitchen and bathrooms, updated flooring, modern appliances, improved insulation, and pre-wiring for internet.
Location
State MD
County Montgomery
Zoning CPD1
Rooms
Other Rooms Bedroom 2, Bedroom 3, Bedroom 1, Bathroom 1, Bathroom 2, Half Bath
Basement Garage Access, Fully Finished, Outside Entrance, Walkout Level, Windows
Interior
Interior Features Bathroom - Stall Shower, Bathroom - Tub Shower, Carpet, Ceiling Fan(s), Combination Kitchen/Living, Crown Moldings, Dining Area, Floor Plan - Open, Kitchen - Island, Pantry, Primary Bath(s), Recessed Lighting, Sprinkler System, Upgraded Countertops, Wainscotting, Walk-in Closet(s), Window Treatments, Wood Floors
Hot Water Natural Gas
Heating Central
Cooling Ceiling Fan(s), Central A/C
Flooring Carpet, Hardwood, Luxury Vinyl Plank
Fireplaces Number 1
Fireplaces Type Fireplace - Glass Doors, Gas/Propane
Equipment Built-In Microwave, Dishwasher, Disposal, Dryer - Front Loading, Exhaust Fan, Humidifier, Icemaker, Oven/Range - Gas, Refrigerator, Stainless Steel Appliances, Stove, Washer - Front Loading, Water Heater
Fireplace Y
Window Features Transom
Appliance Built-In Microwave, Dishwasher, Disposal, Dryer - Front Loading, Exhaust Fan, Humidifier, Icemaker, Oven/Range - Gas, Refrigerator, Stainless Steel Appliances, Stove, Washer - Front Loading, Water Heater
Heat Source Natural Gas
Exterior
Parking Features Garage - Rear Entry, Garage Door Opener
Garage Spaces 2.0
Amenities Available Baseball Field, Basketball Courts, Club House, Exercise Room, Jog/Walk Path, Party Room, Pool - Outdoor, Tennis Courts, Tot Lots/Playground
Water Access N
Roof Type Architectural Shingle,Composite
Accessibility None
Attached Garage 2
Total Parking Spaces 2
Garage Y
Building
Story 3
Foundation Slab
Above Ground Finished SqFt 1896
Sewer Public Sewer
Water Public
Architectural Style Contemporary
Level or Stories 3
Additional Building Above Grade
New Construction N
Schools
School District Montgomery County Public Schools
Others
HOA Fee Include Common Area Maintenance,Management,Pool(s),Recreation Facility,Trash
Senior Community No
Tax ID 160403367037
Ownership Fee Simple
SqFt Source 1896
Special Listing Condition Standard


GET MORE INFORMATION






