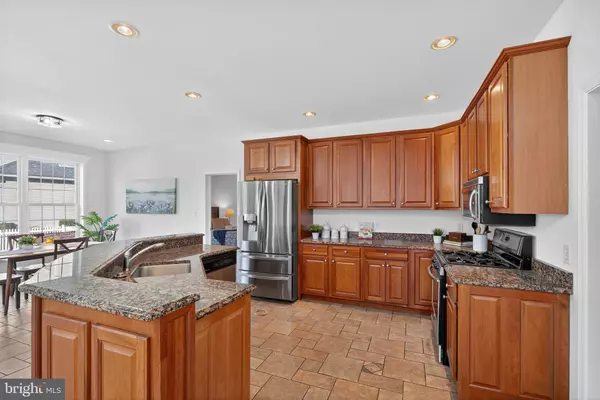
3 Beds
3 Baths
2,598 SqFt
3 Beds
3 Baths
2,598 SqFt
Key Details
Property Type Single Family Home
Sub Type Detached
Listing Status Coming Soon
Purchase Type For Sale
Square Footage 2,598 sqft
Price per Sqft $240
Subdivision Penns Crossing
MLS Listing ID PALA2078242
Style Colonial
Bedrooms 3
Full Baths 2
Half Baths 1
HOA Y/N N
Abv Grd Liv Area 2,598
Year Built 2002
Available Date 2025-11-06
Annual Tax Amount $8,834
Tax Year 2025
Lot Size 0.300 Acres
Acres 0.3
Property Sub-Type Detached
Source BRIGHT
Property Description
Location
State PA
County Lancaster
Area Manheim Twp (10539)
Zoning RESIDENTIAL
Rooms
Other Rooms Dining Room, Primary Bedroom, Bedroom 2, Bedroom 3, Kitchen, Foyer, Breakfast Room, Great Room, Laundry, Primary Bathroom, Half Bath
Basement Full, Unfinished
Main Level Bedrooms 1
Interior
Interior Features Kitchen - Eat-In, Formal/Separate Dining Room, Built-Ins, Kitchen - Island
Hot Water Natural Gas
Heating Other, Forced Air
Cooling Central A/C
Flooring Hardwood, Ceramic Tile, Luxury Vinyl Tile, Carpet
Inclusions See Bright MLS documents items staying
Equipment Dishwasher, Built-In Microwave, Disposal, Oven/Range - Gas, Washer, Dryer
Furnishings No
Fireplace N
Appliance Dishwasher, Built-In Microwave, Disposal, Oven/Range - Gas, Washer, Dryer
Heat Source Natural Gas
Laundry Main Floor, Dryer In Unit, Washer In Unit
Exterior
Exterior Feature Patio(s)
Parking Features Garage Door Opener
Garage Spaces 4.0
Amenities Available None
Water Access N
Roof Type Shingle,Composite
Accessibility Grab Bars Mod
Porch Patio(s)
Attached Garage 2
Total Parking Spaces 4
Garage Y
Building
Lot Description Front Yard
Story 2
Foundation Other
Above Ground Finished SqFt 2598
Sewer Public Sewer
Water Public
Architectural Style Colonial
Level or Stories 2
Additional Building Above Grade, Below Grade
Structure Type Cathedral Ceilings
New Construction N
Schools
Elementary Schools Reidenbaugh
Middle Schools Manheim Township
High Schools Manheim Township
School District Manheim Township
Others
HOA Fee Include None
Senior Community No
Tax ID 390-96820-0-0000
Ownership Fee Simple
SqFt Source 2598
Acceptable Financing Cash, Conventional, VA
Listing Terms Cash, Conventional, VA
Financing Cash,Conventional,VA
Special Listing Condition Standard


GET MORE INFORMATION






