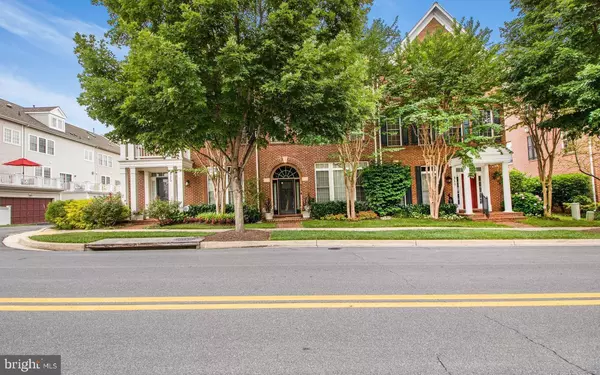
4 Beds
3 Baths
2,950 SqFt
4 Beds
3 Baths
2,950 SqFt
Key Details
Property Type Townhouse
Sub Type Interior Row/Townhouse
Listing Status Coming Soon
Purchase Type For Rent
Square Footage 2,950 sqft
Subdivision King Farm
MLS Listing ID MDMC2205856
Style Traditional
Bedrooms 4
Full Baths 2
Half Baths 1
HOA Fees $128/mo
HOA Y/N Y
Abv Grd Liv Area 2,950
Year Built 2003
Available Date 2025-11-15
Lot Size 2,112 Sqft
Acres 0.05
Property Sub-Type Interior Row/Townhouse
Source BRIGHT
Property Description
As you walk into the 2 story foyer featuring marble tile and custom wall paneling, you know you are home! The main level is open and sunny, featuring natural hardwood floors, crown molding, and chair rails. The large family room & kitchen feature a gas fireplace, all stainless-steel appliances, granite counter tops & 42-inch cabinets. A cozy breakfast nook with outside access is perfect for Sunday brunch! If you are into cars, you will fall in love with the custom garage featuring upgraded insulation, climate control, slat wall panels & epoxy flooring!
Upstairs you will fall in love with the primary bedroom featuring spacious owner's closets that have been updated by closet America & custom window treatments. The primary bathroom pictures don't do it justice! Featuring all custom fixtures, soaking tub & shower! The third level contains a huge rec room w/ 2 additional bedrooms and full bathroom! Solar panels for energy efficiency compliment this magnificent home! You'll be amazed at the savings you'll make on your ridiculously low electricity bill.
Additional amenities in the neighborhood include Clubhouse, 2 swimming pools with jacuzzi, parks and walking paths and trails, dog park, pickle ball and tennis courts playground and basketball courts. Close to Montgomery college, restaurants and shopping. Near to urgent care, physical therapy center, banks, UPS, post office, dry cleaners. 10 minutes walk to Shady Grove metro. Bus to BWI airport $45. King farm shuttle to Shady Grove metro on weekdays.
Location
State MD
County Montgomery
Zoning CPD1
Rooms
Other Rooms Living Room, Dining Room, Primary Bedroom, Bedroom 3, Kitchen, Family Room, Foyer, Breakfast Room, Study, Laundry, Recreation Room, Bathroom 2, Bathroom 3, Primary Bathroom, Half Bath
Interior
Interior Features Breakfast Area, Carpet, Ceiling Fan(s), Chair Railings, Combination Kitchen/Living, Crown Moldings, Curved Staircase, Dining Area, Family Room Off Kitchen, Floor Plan - Open, Formal/Separate Dining Room, Kitchen - Eat-In, Kitchen - Island, Pantry, Primary Bath(s), Recessed Lighting, Bathroom - Soaking Tub, Upgraded Countertops, Walk-in Closet(s), Window Treatments, Wood Floors
Hot Water Natural Gas
Heating Central, Forced Air, Solar - Active
Cooling Ceiling Fan(s), Central A/C, Programmable Thermostat, Wall Unit
Flooring Engineered Wood, Hardwood
Fireplaces Number 1
Fireplaces Type Fireplace - Glass Doors, Mantel(s)
Equipment Built-In Microwave, Built-In Range, Cooktop, Dishwasher, Disposal, Dryer, Dryer - Electric, Dryer - Front Loading, Exhaust Fan, Icemaker, Microwave, Oven - Single, Oven - Wall, Oven/Range - Gas, Refrigerator, Stainless Steel Appliances, Washer, Washer - Front Loading, Water Heater
Furnishings No
Fireplace Y
Window Features Double Hung,Double Pane,Screens
Appliance Built-In Microwave, Built-In Range, Cooktop, Dishwasher, Disposal, Dryer, Dryer - Electric, Dryer - Front Loading, Exhaust Fan, Icemaker, Microwave, Oven - Single, Oven - Wall, Oven/Range - Gas, Refrigerator, Stainless Steel Appliances, Washer, Washer - Front Loading, Water Heater
Heat Source Natural Gas, Solar
Laundry Upper Floor
Exterior
Exterior Feature Enclosed, Patio(s)
Parking Features Garage - Rear Entry, Garage Door Opener, Inside Access
Garage Spaces 2.0
Utilities Available Cable TV, Natural Gas Available
Amenities Available Basketball Courts, Bike Trail, Club House, Common Grounds, Community Center, Jog/Walk Path, Meeting Room, Party Room, Picnic Area, Pool - Outdoor, Swimming Pool, Tennis Courts, Tot Lots/Playground
Water Access N
Roof Type Asphalt
Accessibility None
Porch Enclosed, Patio(s)
Road Frontage City/County, Public
Attached Garage 2
Total Parking Spaces 2
Garage Y
Building
Story 3
Foundation Slab
Above Ground Finished SqFt 2950
Sewer Public Sewer
Water Public
Architectural Style Traditional
Level or Stories 3
Additional Building Above Grade, Below Grade
Structure Type 9'+ Ceilings,Dry Wall
New Construction N
Schools
Elementary Schools Rosemont
Middle Schools Forest Oak
High Schools Gaithersburg
School District Montgomery County Public Schools
Others
Pets Allowed N
HOA Fee Include Common Area Maintenance,Lawn Care Front,Management,Pool(s),Road Maintenance,Snow Removal,Trash
Senior Community No
Tax ID 160403363688
Ownership Other
SqFt Source 2950
Security Features Smoke Detector,Sprinkler System - Indoor,Surveillance Sys,Carbon Monoxide Detector(s),Security System


GET MORE INFORMATION


