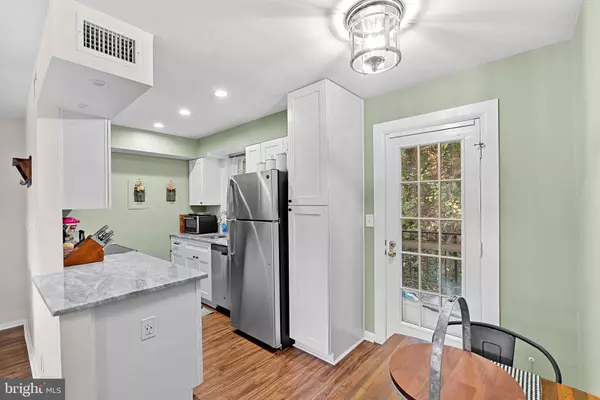
2 Beds
1 Bath
875 SqFt
2 Beds
1 Bath
875 SqFt
Key Details
Property Type Condo
Sub Type Condo/Co-op
Listing Status Under Contract
Purchase Type For Sale
Square Footage 875 sqft
Price per Sqft $462
Subdivision The Arlington
MLS Listing ID VAAR2065526
Style Colonial
Bedrooms 2
Full Baths 1
Condo Fees $401/mo
HOA Y/N N
Abv Grd Liv Area 875
Year Built 1950
Available Date 2025-10-31
Annual Tax Amount $4,101
Tax Year 2025
Property Sub-Type Condo/Co-op
Source BRIGHT
Property Description
Location
State VA
County Arlington
Zoning RA14-26
Interior
Interior Features Carpet, Ceiling Fan(s), Combination Dining/Living, Floor Plan - Open, Recessed Lighting
Hot Water Electric
Heating Forced Air
Cooling Central A/C, Ceiling Fan(s)
Equipment Built-In Microwave, Dishwasher, Disposal, Oven/Range - Electric, Refrigerator, Washer - Front Loading, Washer/Dryer Stacked, Dryer - Front Loading
Fireplace N
Appliance Built-In Microwave, Dishwasher, Disposal, Oven/Range - Electric, Refrigerator, Washer - Front Loading, Washer/Dryer Stacked, Dryer - Front Loading
Heat Source Electric
Laundry Upper Floor, Washer In Unit, Dryer In Unit
Exterior
Exterior Feature Balcony
Amenities Available Pool - Outdoor, Tot Lots/Playground
Water Access N
Accessibility None
Porch Balcony
Garage N
Building
Story 2
Unit Features Garden 1 - 4 Floors
Above Ground Finished SqFt 875
Sewer Public Sewer
Water Public
Architectural Style Colonial
Level or Stories 2
Additional Building Above Grade, Below Grade
New Construction N
Schools
Elementary Schools Abingdon
Middle Schools Gunston
High Schools Wakefield
School District Arlington County Public Schools
Others
Pets Allowed Y
HOA Fee Include Common Area Maintenance,Ext Bldg Maint,Management,Pool(s),Reserve Funds,Snow Removal
Senior Community No
Tax ID 29-003-432
Ownership Condominium
SqFt Source 875
Special Listing Condition Standard
Pets Allowed Breed Restrictions, Case by Case Basis


GET MORE INFORMATION






