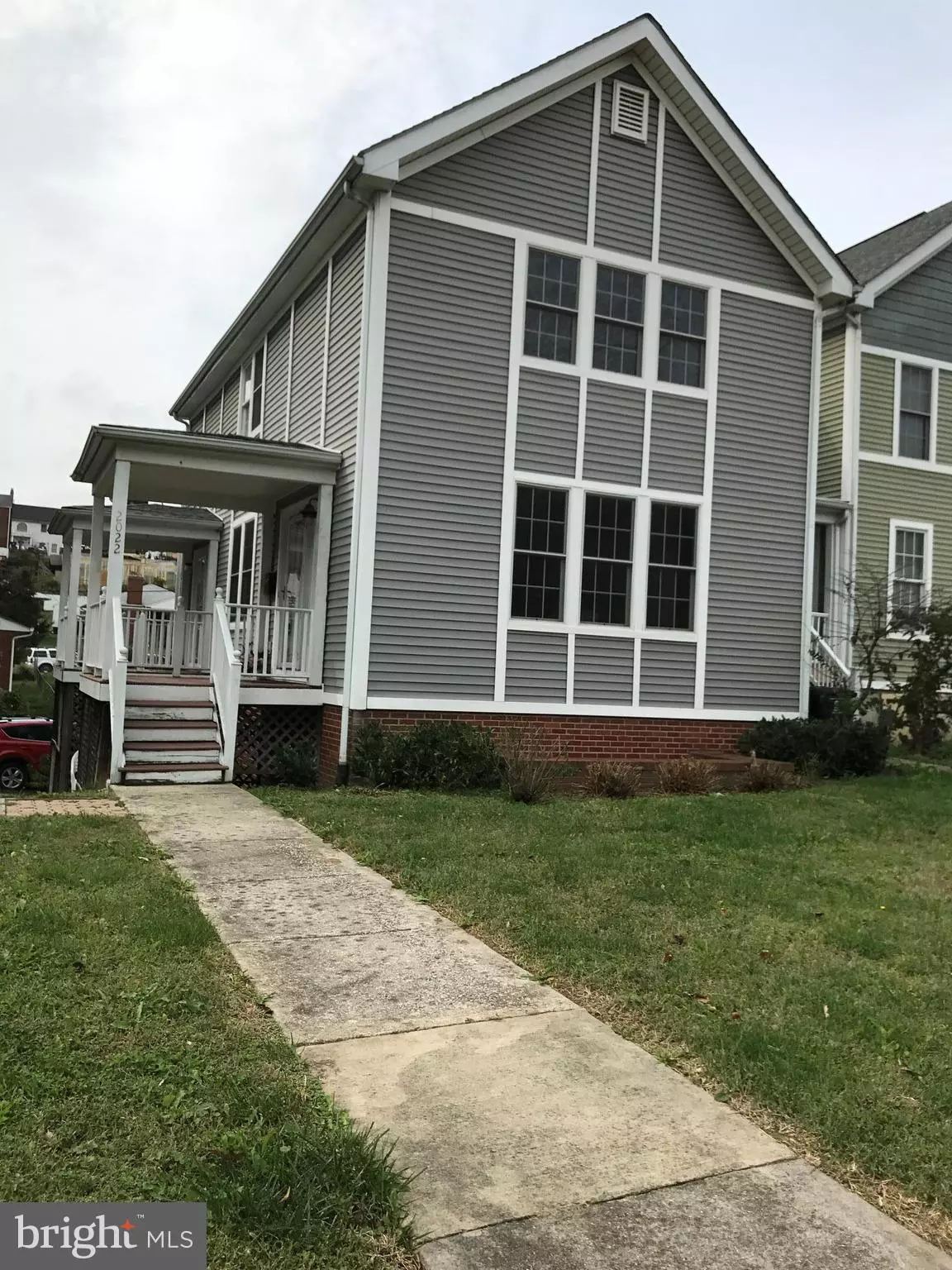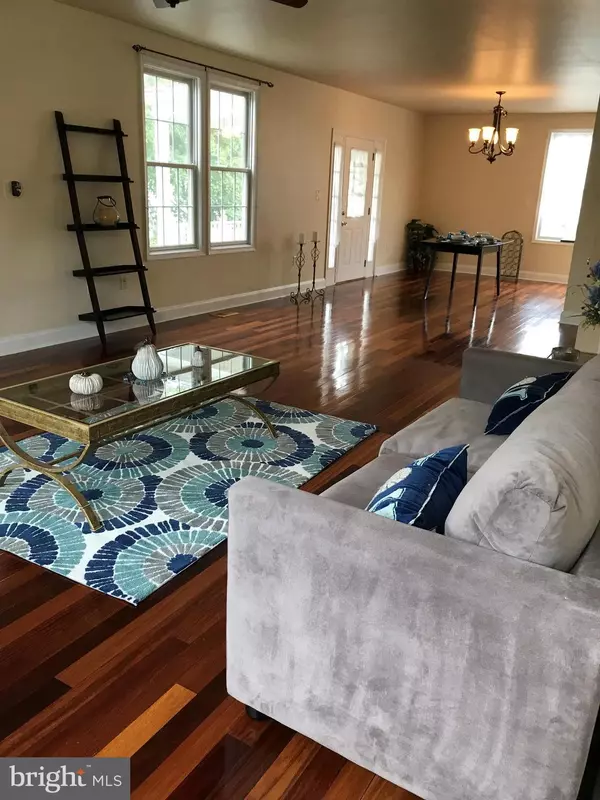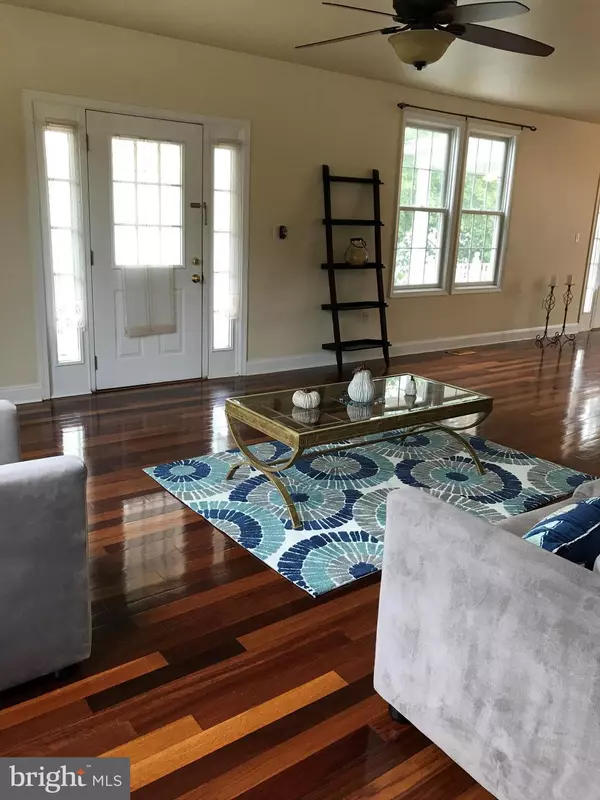
3 Beds
3 Baths
1,760 SqFt
3 Beds
3 Baths
1,760 SqFt
Key Details
Property Type Townhouse
Sub Type Interior Row/Townhouse
Listing Status Active
Purchase Type For Rent
Square Footage 1,760 sqft
Subdivision Ashlawn Ridge
MLS Listing ID VAAR2065636
Style Colonial
Bedrooms 3
Full Baths 2
Half Baths 1
HOA Fees $257/ann
HOA Y/N Y
Abv Grd Liv Area 1,760
Year Built 2004
Lot Size 3,916 Sqft
Acres 0.09
Property Sub-Type Interior Row/Townhouse
Source BRIGHT
Property Description
2 Car back loading garage. Short walk to shops and restaurants and dog park.
Additional parking on side # 2022 Use standard application. 55 fee per applicant, max 2 incomes.
Location
State VA
County Arlington
Zoning R 2 7
Rooms
Other Rooms Living Room, Dining Room, Primary Bedroom, Bedroom 2, Bedroom 3, Kitchen, Game Room
Basement Full, Fully Finished, Rear Entrance, Sump Pump, Walkout Level, Connecting Stairway
Interior
Interior Features Attic, Kitchen - Gourmet, Breakfast Area, Kitchen - Island, Dining Area, Upgraded Countertops, Primary Bath(s), WhirlPool/HotTub, Floor Plan - Open, Floor Plan - Traditional
Hot Water Electric
Heating Forced Air
Cooling Central A/C
Flooring Hardwood, Ceramic Tile
Equipment Washer/Dryer Hookups Only, Dishwasher, Disposal, Dryer, Exhaust Fan, Oven/Range - Gas, Refrigerator, Washer, Icemaker
Fireplace N
Window Features Double Pane
Appliance Washer/Dryer Hookups Only, Dishwasher, Disposal, Dryer, Exhaust Fan, Oven/Range - Gas, Refrigerator, Washer, Icemaker
Heat Source Electric
Laundry Lower Floor, Has Laundry, Basement
Exterior
Exterior Feature Deck(s), Porch(es)
Parking Features Garage - Rear Entry
Garage Spaces 2.0
Parking On Site 1
Fence Fully
Water Access N
Roof Type Asphalt
Accessibility None
Porch Deck(s), Porch(es)
Attached Garage 2
Total Parking Spaces 2
Garage Y
Building
Lot Description Corner
Story 3
Foundation Block
Above Ground Finished SqFt 1760
Sewer Public Sewer
Water Public
Architectural Style Colonial
Level or Stories 3
Additional Building Above Grade, Below Grade
Structure Type Dry Wall
New Construction N
Schools
School District Arlington County Public Schools
Others
Pets Allowed N
Senior Community No
Tax ID 31-010-071
Ownership Other
SqFt Source 1760
Miscellaneous Parking
Horse Property N


GET MORE INFORMATION






