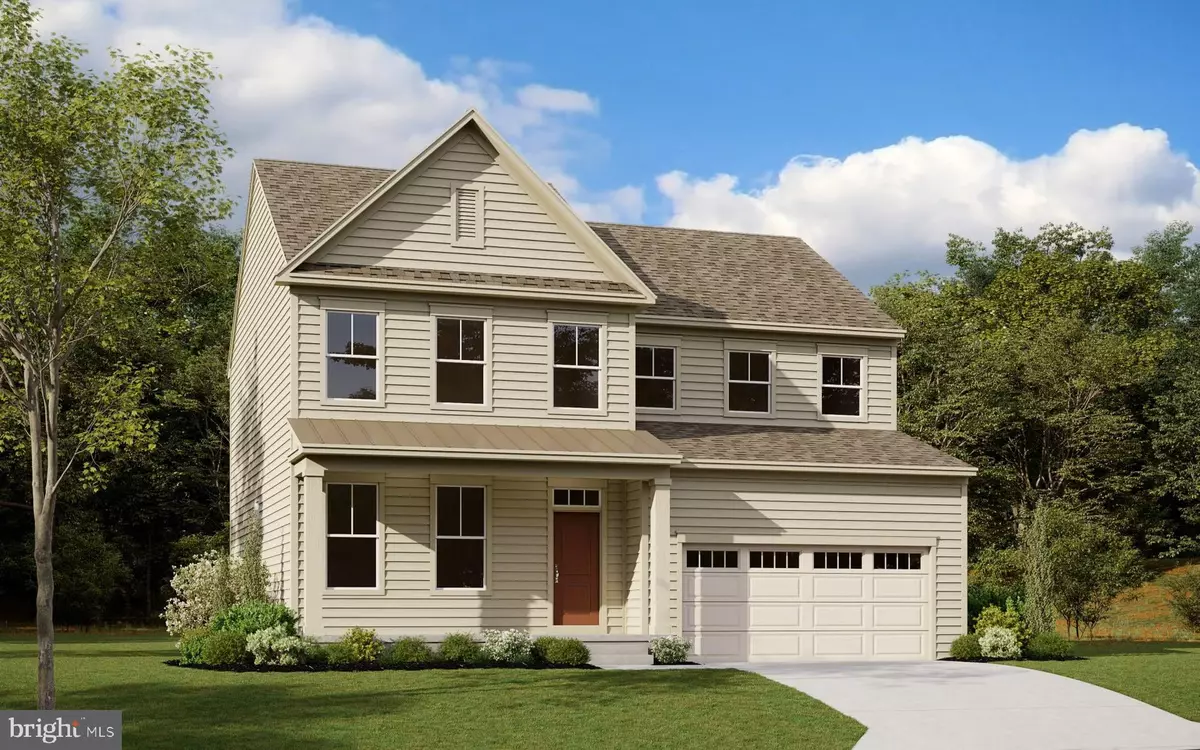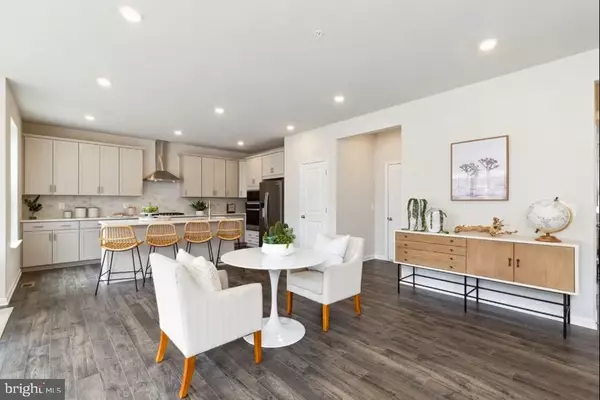
4 Beds
4 Baths
2,429 SqFt
4 Beds
4 Baths
2,429 SqFt
Key Details
Property Type Single Family Home
Sub Type Detached
Listing Status Active
Purchase Type For Sale
Square Footage 2,429 sqft
Price per Sqft $245
Subdivision Scotland Heights
MLS Listing ID MDCH2048860
Style Colonial
Bedrooms 4
Full Baths 3
Half Baths 1
HOA Fees $54/mo
HOA Y/N Y
Abv Grd Liv Area 2,429
Tax Year 2020
Lot Size 8,189 Sqft
Acres 0.19
Lot Dimensions 0.00 x 0.00
Property Sub-Type Detached
Source BRIGHT
Property Description
The main level of the Newton showcases an open layout with a stylish great room measuring 15' x 15', seamlessly connected to a cozy café space and an adjacent family foyer. A flex room on this floor adds versatility, ideal for a home office, playroom, or additional living space.
On the second floor, you'll find the primary suite, complete with a large walk-in closet and an en-suite bathroom designed with luxury in mind. Three additional bedrooms, a shared bath, private guest bath and a conveniently located laundry room complete this level, ensuring every family member has their own space.
The basement provides additional unfinished storage and the potential for expanded living areas. The Newton is designed to meet modern families' needs while offering stylish and functional living spaces. Many other floor plans and homesites to choose from! Ask about our Builder Incentives!
Location
State MD
County Charles
Zoning RESIDENTIAL
Rooms
Other Rooms Dining Room, Primary Bedroom, Bedroom 2, Bedroom 4, Kitchen, Foyer, Great Room, Bathroom 3
Basement Connecting Stairway, Unfinished, Windows
Interior
Interior Features Attic, Carpet, Dining Area, Family Room Off Kitchen, Floor Plan - Open, Kitchen - Island, Sprinkler System, Bathroom - Stall Shower, Bathroom - Tub Shower, Upgraded Countertops, Walk-in Closet(s)
Hot Water Natural Gas
Heating Heat Pump(s), Programmable Thermostat, Zoned
Cooling Central A/C, Fresh Air Recovery System, Heat Pump(s), Programmable Thermostat
Flooring Carpet, Ceramic Tile, Laminated
Equipment Dishwasher, Disposal, Icemaker, Microwave, Oven/Range - Gas, Refrigerator, Stainless Steel Appliances, Stove, Water Heater
Fireplace N
Window Features Energy Efficient,ENERGY STAR Qualified,Low-E,Screens
Appliance Dishwasher, Disposal, Icemaker, Microwave, Oven/Range - Gas, Refrigerator, Stainless Steel Appliances, Stove, Water Heater
Heat Source Electric
Laundry Upper Floor
Exterior
Exterior Feature Porch(es)
Parking Features Garage - Front Entry
Garage Spaces 2.0
Amenities Available Bike Trail, Club House, Common Grounds, Community Center, Jog/Walk Path, Lake, Soccer Field, Tot Lots/Playground
Water Access N
Accessibility None
Porch Porch(es)
Attached Garage 2
Total Parking Spaces 2
Garage Y
Building
Lot Description Rear Yard, Cul-de-sac
Story 3
Foundation Other
Above Ground Finished SqFt 2429
Sewer Public Sewer
Water Public
Architectural Style Colonial
Level or Stories 3
Additional Building Above Grade
Structure Type 9'+ Ceilings,Dry Wall
New Construction Y
Schools
Elementary Schools Berry
Middle Schools Theodore G. Davis
High Schools North Point
School District Charles County Public Schools
Others
HOA Fee Include Common Area Maintenance,Management,Recreation Facility,Reserve Funds,Snow Removal
Senior Community No
Tax ID NO TAX RECORD
Ownership Fee Simple
SqFt Source 2429
Acceptable Financing Conventional, FHA, VA, Cash
Listing Terms Conventional, FHA, VA, Cash
Financing Conventional,FHA,VA,Cash
Special Listing Condition Standard


GET MORE INFORMATION






