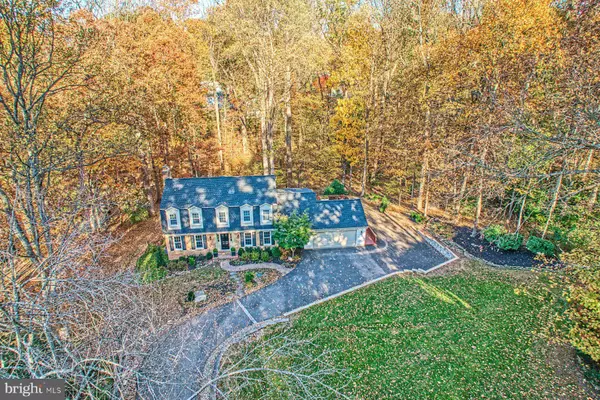
4 Beds
4 Baths
3,447 SqFt
4 Beds
4 Baths
3,447 SqFt
Key Details
Property Type Single Family Home
Sub Type Detached
Listing Status Active
Purchase Type For Sale
Square Footage 3,447 sqft
Price per Sqft $362
Subdivision Cinnamon Ridge
MLS Listing ID VAFX2277816
Style Dutch
Bedrooms 4
Full Baths 3
Half Baths 1
HOA Y/N N
Abv Grd Liv Area 2,567
Year Built 1976
Available Date 2025-11-07
Annual Tax Amount $13,448
Tax Year 2025
Lot Size 0.546 Acres
Acres 0.55
Property Sub-Type Detached
Source BRIGHT
Property Description
A private drive leads to the residence, tucked away for added privacy. Inside, natural light fills the open and functional layout featuring 4” hand-scraped hardwood floors. The stunning kitchen addition serves as the heart of the home, showcasing a large island, vaulted ceilings, and premium finishes, with a wall of windows overlooking the trees.
Upstairs offers four spacious bedrooms, including a beautifully renovated primary suite with a spa-inspired bath and walk-in closet. The finished walkout lower level includes a full bath and a flexible fifth bedroom or office, ideal for guests or multigenerational living.
Step outside to the expansive deck and take in the tranquil wooded views—perfect for relaxing or entertaining. Recent updates include a new roof and front door (2023), renovated primary bath and fresh interior paint (2025), and a new refrigerator (2024).
Conveniently located near major commuter routes, shopping, Oak Marr Rec Center & Golf, and downtown Vienna, this home offers the best of both privacy and accessibility. Within the coveted Oakton school pyramid and with NO HOA, this is a rare opportunity to enjoy quiet living in one of Northern Virginia's most desirable communities.
Location
State VA
County Fairfax
Zoning 110
Rooms
Basement Daylight, Partial, Outside Entrance, Walkout Level, Sump Pump, Windows, Fully Finished
Interior
Interior Features Bathroom - Walk-In Shower, Built-Ins, Ceiling Fan(s), Dining Area, Family Room Off Kitchen, Floor Plan - Open, Formal/Separate Dining Room, Kitchen - Island, Pantry, Primary Bath(s), Recessed Lighting, Skylight(s), Wainscotting, Walk-in Closet(s), Window Treatments
Hot Water Natural Gas
Heating Forced Air
Cooling Ceiling Fan(s), Heat Pump(s)
Flooring Wood
Fireplaces Number 2
Fireplaces Type Gas/Propane, Mantel(s)
Equipment Dishwasher, Disposal, Dryer, Microwave, Range Hood, Refrigerator, Stainless Steel Appliances, Stove, Washer - Front Loading
Fireplace Y
Appliance Dishwasher, Disposal, Dryer, Microwave, Range Hood, Refrigerator, Stainless Steel Appliances, Stove, Washer - Front Loading
Heat Source Natural Gas
Laundry Main Floor
Exterior
Parking Features Garage - Front Entry, Inside Access
Garage Spaces 2.0
Water Access N
View Trees/Woods
Roof Type Architectural Shingle
Accessibility None
Attached Garage 2
Total Parking Spaces 2
Garage Y
Building
Lot Description Backs to Trees, No Thru Street, Partly Wooded, Private
Story 3
Foundation Other
Above Ground Finished SqFt 2567
Sewer No Sewer System
Water Other
Architectural Style Dutch
Level or Stories 3
Additional Building Above Grade, Below Grade
New Construction N
Schools
Elementary Schools Waples Mill
High Schools Oakton
School District Fairfax County Public Schools
Others
Pets Allowed Y
Senior Community No
Tax ID 0471 06 0149
Ownership Fee Simple
SqFt Source 3447
Special Listing Condition Standard
Pets Allowed No Pet Restrictions
Virtual Tour https://www.seetheproperty.com/r/488149


GET MORE INFORMATION






