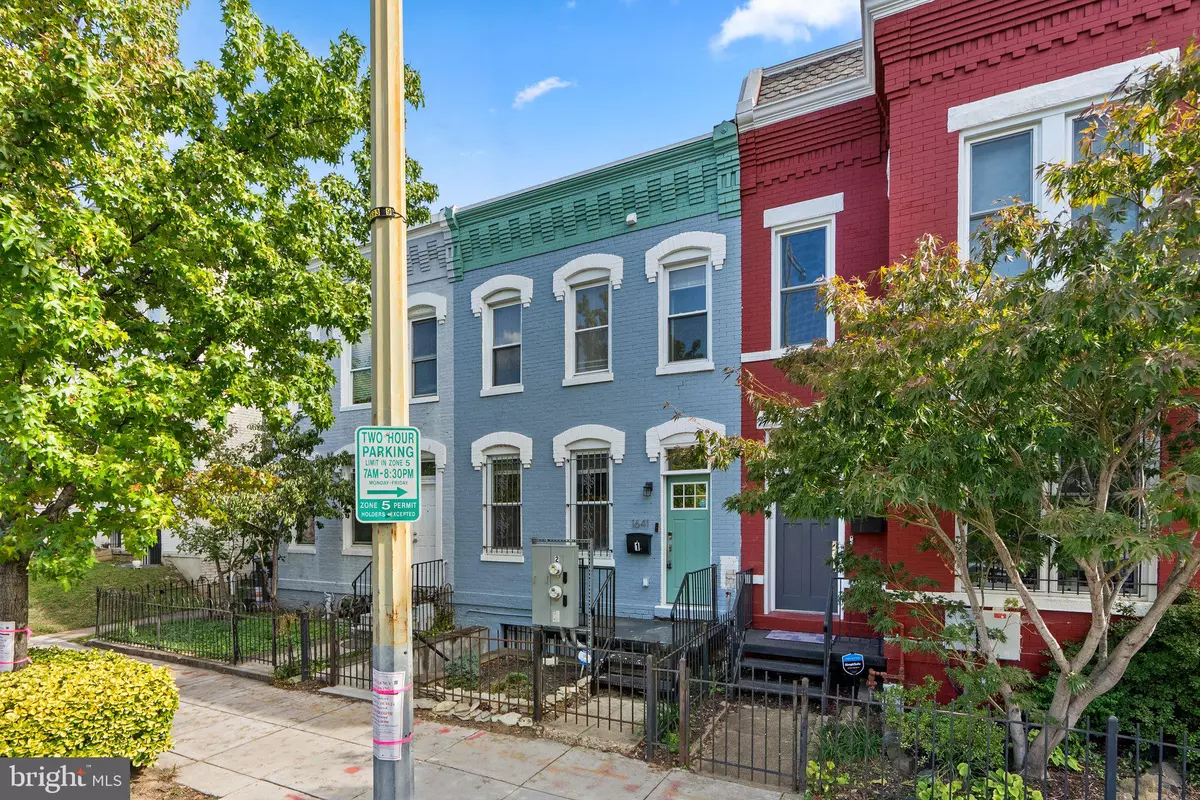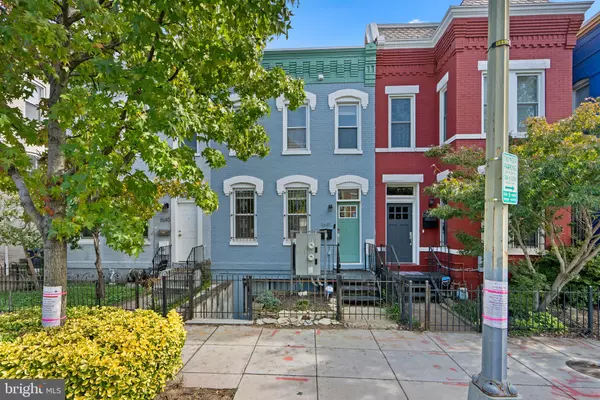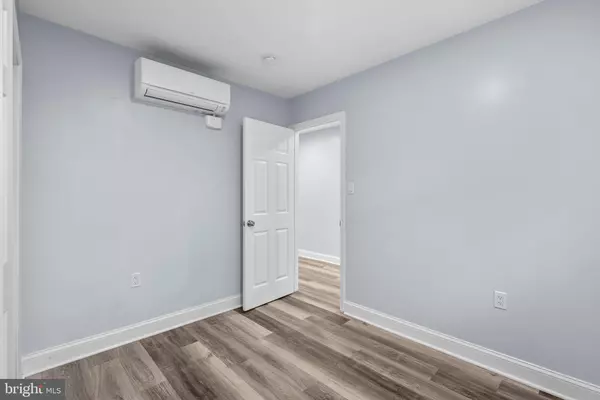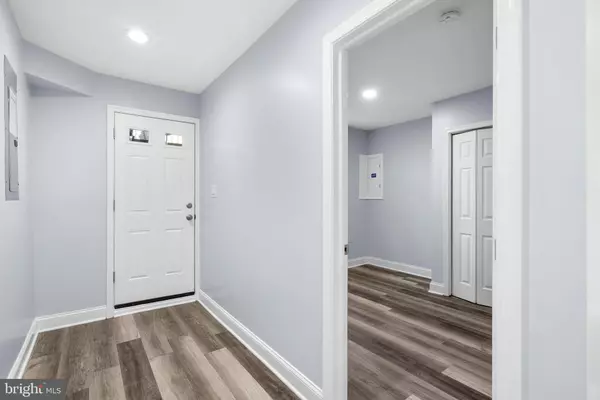
2 Beds
1 Bath
800 SqFt
2 Beds
1 Bath
800 SqFt
Key Details
Property Type Townhouse
Sub Type Interior Row/Townhouse
Listing Status Coming Soon
Purchase Type For Rent
Square Footage 800 sqft
Subdivision Shaw
MLS Listing ID DCDC2230904
Style Other
Bedrooms 2
Full Baths 1
HOA Y/N N
Abv Grd Liv Area 800
Year Built 1900
Available Date 2025-11-12
Lot Size 1,551 Sqft
Acres 0.04
Property Sub-Type Interior Row/Townhouse
Source BRIGHT
Property Description
Location
State DC
County Washington
Rooms
Other Rooms Living Room, Dining Room, Kitchen
Main Level Bedrooms 2
Interior
Interior Features Breakfast Area, Dining Area, Floor Plan - Open, Kitchen - Gourmet, Recessed Lighting, Upgraded Countertops, Bathroom - Tub Shower, Bathroom - Stall Shower, Kitchen - Table Space
Hot Water Natural Gas
Heating Radiator
Cooling Central A/C
Equipment Dishwasher, Refrigerator, Stove, Dryer, Freezer, Oven - Single, Stainless Steel Appliances, Washer, Built-In Microwave
Fireplace N
Appliance Dishwasher, Refrigerator, Stove, Dryer, Freezer, Oven - Single, Stainless Steel Appliances, Washer, Built-In Microwave
Heat Source Natural Gas
Laundry Dryer In Unit, Washer In Unit
Exterior
Garage Spaces 1.0
Water Access N
View City
Accessibility None
Total Parking Spaces 1
Garage N
Building
Story 2
Foundation Slab
Above Ground Finished SqFt 800
Sewer Public Septic, Public Sewer
Water Public
Architectural Style Other
Level or Stories 2
Additional Building Above Grade
New Construction N
Schools
High Schools Cardozo
School District District Of Columbia Public Schools
Others
Pets Allowed Y
Senior Community No
Tax ID 0520//0068
Ownership Other
SqFt Source 800
Miscellaneous Pest Control,Trash Removal
Security Features Carbon Monoxide Detector(s),Smoke Detector,Window Grills
Horse Property N
Pets Allowed Cats OK, Case by Case Basis


GET MORE INFORMATION






