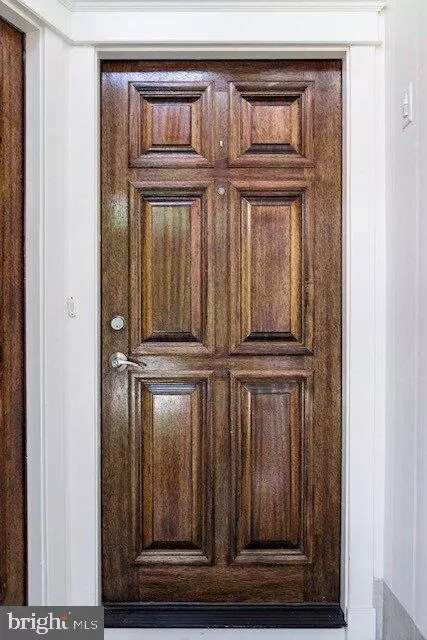
3 Beds
3 Baths
2,350 SqFt
3 Beds
3 Baths
2,350 SqFt
Key Details
Property Type Condo
Sub Type Condo/Co-op
Listing Status Active
Purchase Type For Rent
Square Footage 2,350 sqft
Subdivision U Street Corridor
MLS Listing ID DCDC2231014
Style Contemporary
Bedrooms 3
Full Baths 2
Half Baths 1
HOA Y/N N
Abv Grd Liv Area 2,350
Year Built 2013
Lot Size 918 Sqft
Acres 0.02
Property Sub-Type Condo/Co-op
Source BRIGHT
Property Description
the Green Line metro. This home sports 3 generous-sized bedrooms same level and each with smart tV s and desks including the sumptuous master suite with private front facing terrace, 2,5 Baths with same floor laundry with full size equipment, a flex open floor plan, high-end kit, Sub Zero, Viking, Bosch, single slab granite, 51 in custom cabs, master suite 2 very spacious walk-ins, spa bath with Carrera, dual sinks/vanity with storage tower, 2 person shower with bench, private water closet, fab roof deck complete with stainless cooktop, sink and work space including extra storage, water bib and gas valve and the coveted view of the Wash Monument from your own 700 sq ft private deck - This property has shared access to the fenced front yard and security vestibule leading to the private home's front door. This is it and it's well-located and equipped featuring high end pieces and original art and delivered in excellent condition, with plenty of workspaces and lots of places to get away plus easy walks to all the action including the new Whole Foods just 2 blocks away. Driving is simple because you have 2 parking spaces upon return home. This turnkey home is furnished and comfortable. Entertain in style with two in-home dining spaces with a nice butler's pantry in between the spaces or venture to the roof for nighttime dining under the stars weather permitting. Did I say furnished! Owner pays monthly condo fee etc.
98/100
Walker's paradise
Walk Score®
82/100
Excellent transit
Transit Score®
99/100
Biker's paradise
Location
State DC
County Washington
Zoning R
Direction East
Rooms
Other Rooms Living Room, Family Room, Other
Interior
Interior Features Built-Ins, Butlers Pantry, Combination Dining/Living, Combination Kitchen/Dining, Combination Kitchen/Living, Dining Area, Family Room Off Kitchen, Intercom, Kitchen - Country, Kitchen - Eat-In, Kitchen - Gourmet, Kitchen - Island, Primary Bedroom - Bay Front, Recessed Lighting, Bathroom - Stall Shower, Walk-in Closet(s), Window Treatments, Wood Floors
Hot Water Natural Gas
Heating Forced Air
Cooling Central A/C
Flooring Hardwood
Equipment Built-In Microwave, Built-In Range, Commercial Range, Dishwasher, Disposal, Dryer - Electric, Dryer - Front Loading, ENERGY STAR Clothes Washer, Exhaust Fan, Microwave, Range Hood, Refrigerator, Stainless Steel Appliances, Washer, Washer - Front Loading
Furnishings Yes
Fireplace N
Appliance Built-In Microwave, Built-In Range, Commercial Range, Dishwasher, Disposal, Dryer - Electric, Dryer - Front Loading, ENERGY STAR Clothes Washer, Exhaust Fan, Microwave, Range Hood, Refrigerator, Stainless Steel Appliances, Washer, Washer - Front Loading
Heat Source Natural Gas
Laundry Dryer In Unit, Washer In Unit
Exterior
Exterior Feature Balcony, Deck(s), Roof, Patio(s)
Parking Features Built In, Garage - Rear Entry, Garage Door Opener, Inside Access
Garage Spaces 2.0
Fence Decorative
Utilities Available Electric Available, Natural Gas Available, Multiple Phone Lines, Cable TV Available, Sewer Available, Water Available
Amenities Available Reserved/Assigned Parking
Water Access N
View City
Roof Type Rubber
Accessibility 32\"+ wide Doors, Doors - Swing In, Kitchen Mod
Porch Balcony, Deck(s), Roof, Patio(s)
Attached Garage 1
Total Parking Spaces 2
Garage Y
Building
Story 3
Unit Features Garden 1 - 4 Floors
Above Ground Finished SqFt 2350
Sewer Public Sewer
Water Public
Architectural Style Contemporary
Level or Stories 3
Additional Building Above Grade, Below Grade
New Construction N
Schools
Elementary Schools Cleveland
High Schools Cardozo Education Campus
School District District Of Columbia Public Schools
Others
Pets Allowed Y
HOA Fee Include Ext Bldg Maint,Insurance,Management,Reserve Funds,Security Gate,Sewer,Trash,Snow Removal
Senior Community No
Tax ID 0333//2010
Ownership Other
SqFt Source 2350
Security Features Security Gate
Horse Property N
Pets Allowed Cats OK, Dogs OK, Size/Weight Restriction, Pet Addendum/Deposit, Number Limit
Virtual Tour https://spws.homevisit.com/hvid/252393


GET MORE INFORMATION






