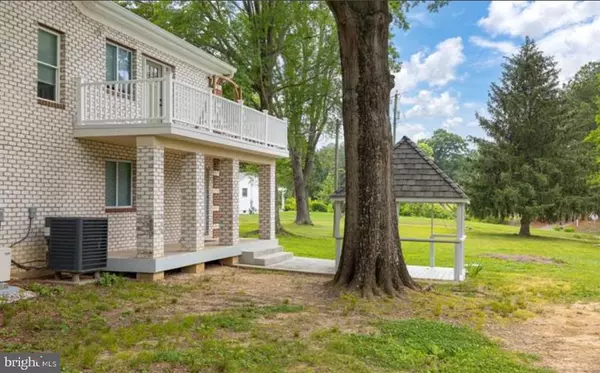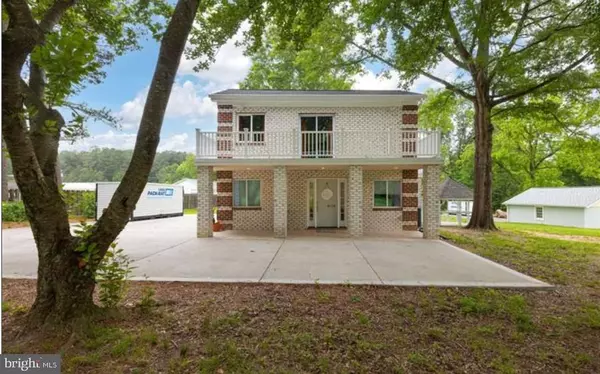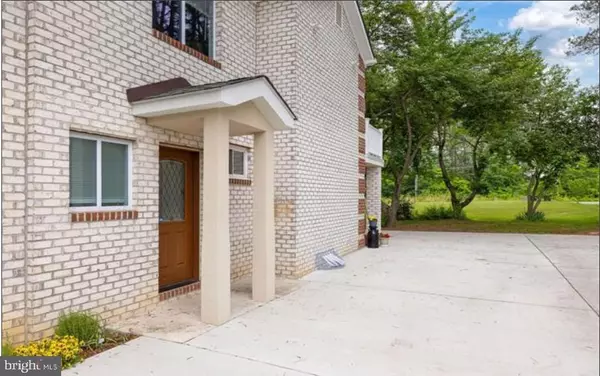
3 Beds
3 Baths
2,498 SqFt
3 Beds
3 Baths
2,498 SqFt
Open House
Sat Nov 15, 11:00am - 1:00pm
Sun Nov 16, 3:00pm - 5:00pm
Sat Nov 22, 11:00am - 1:00pm
Sun Nov 23, 3:00pm - 5:00pm
Sat Nov 29, 11:00am - 1:00pm
Key Details
Property Type Single Family Home
Sub Type Detached
Listing Status Active
Purchase Type For Sale
Square Footage 2,498 sqft
Price per Sqft $147
Subdivision Stafford County
MLS Listing ID VAST2044130
Style Traditional
Bedrooms 3
Full Baths 3
HOA Y/N N
Abv Grd Liv Area 1,812
Year Built 1880
Annual Tax Amount $4,283
Tax Year 2025
Lot Size 1.020 Acres
Acres 1.02
Property Sub-Type Detached
Source BRIGHT
Property Description
SELLER RESERVES THE RIGHT TO ACCEPT, REJECT, OR COUNTER THE HIGHEST BIDDER! Buyer's Premium 3%. WINNING BID + BUYER'S PREMIUM = SALES PRICE. Once bidding has started, the seller cannot accept preemptive offers.
Experience the perfect harmony of history, craftsmanship, and contemporary living!
Step into a rare blend of timeless character and contemporary design. Originally built in 1880 and fully remodeled in 2021, this distinctive home offers three bedrooms and three full bathrooms—one conveniently located on the main level and two upstairs.
The interior features upgraded LVP flooring throughout the living areas and tile flooring with tile shower surrounds in all bathrooms, combining classic style with easy maintenance. The finished basement is an entertainer's dream, complete with surround sound and a ductless heating and cooling system for year-round comfort.
Upstairs, the primary bedroom opens to its own private balcony, while the secondary bedroom enjoys its own walkout as well—perfect for morning coffee or evening stargazing.
Outside, the 1.02-acre lot delivers everything from practicality to play. A detached 1-car garage with main level space for tools, lawn equipment, and recreational gear with walkup loft storage. The expansive concrete pad offers endless possibilities—use it for basketball, pickleball, or an outdoor entertainment mecca. Enjoy the covered gazebo in the side yard or relax on the welcoming front porch.
Additional highlights include public water, septic system, underground electric service, and ample driveway parking from both the front and rear of the property. Nestled on a quiet cul-de-sac, this unique home offers privacy, character, and modern convenience—all in one extraordinary setting.
The main level features a bright, open layout with stylish finishes, upgraded countertops, and stainless steel appliances—perfect for both everyday living and entertaining. The fully finished basement provides additional living space filled with natural light and cozy warmth, ideal for a recreation room or home office.
Outside, you'll find over an acre of peaceful surroundings with a level yard, gazebo, and detached garage. Enjoy morning coffee on one of the home's upper balconies or unwind on the front porch overlooking the quiet cul-de-sac.
Conveniently located near commuter routes, rail stations, and Quantico, this property combines privacy, comfort, and accessibility—a rare find in today's market.
VA Assumption is a possibility for an eligible member of the military. The interest rate is 2.3%. Want to know more about the assumption? Have your agent reach out to the listing agent.
Location
State VA
County Stafford
Zoning A2
Rooms
Other Rooms Living Room, Dining Room, Primary Bedroom, Bedroom 2, Bedroom 3, Kitchen, Den, Laundry, Bathroom 1, Bathroom 2, Bonus Room, Primary Bathroom
Basement Fully Finished, Interior Access, Windows, Heated, Sump Pump
Interior
Interior Features Attic, Bathroom - Tub Shower, Ceiling Fan(s), Entry Level Bedroom, Floor Plan - Open, Formal/Separate Dining Room, Primary Bath(s), Recessed Lighting, Upgraded Countertops
Hot Water Electric
Heating Heat Pump(s)
Cooling Heat Pump(s), Ceiling Fan(s)
Flooring Ceramic Tile, Luxury Vinyl Plank
Equipment Dishwasher, Oven/Range - Electric, Refrigerator, Stainless Steel Appliances, Washer, Built-In Microwave, Dryer, Exhaust Fan, Icemaker, Water Heater
Furnishings No
Fireplace N
Appliance Dishwasher, Oven/Range - Electric, Refrigerator, Stainless Steel Appliances, Washer, Built-In Microwave, Dryer, Exhaust Fan, Icemaker, Water Heater
Heat Source Electric
Laundry Dryer In Unit, Main Floor, Washer In Unit
Exterior
Exterior Feature Balconies- Multiple, Porch(es)
Parking Features Additional Storage Area, Garage - Front Entry, Other
Garage Spaces 11.0
Utilities Available Cable TV Available, Electric Available, Under Ground, Water Available
Water Access N
View Garden/Lawn
Roof Type Shingle
Street Surface Paved
Accessibility Other
Porch Balconies- Multiple, Porch(es)
Total Parking Spaces 11
Garage Y
Building
Lot Description Cleared, Cul-de-sac, Front Yard, Level, Rear Yard, Road Frontage, SideYard(s)
Story 3
Foundation Permanent
Above Ground Finished SqFt 1812
Sewer On Site Septic
Water Public
Architectural Style Traditional
Level or Stories 3
Additional Building Above Grade, Below Grade
Structure Type Dry Wall
New Construction N
Schools
Elementary Schools Falmouth
Middle Schools Drew
High Schools Stafford
School District Stafford County Public Schools
Others
Pets Allowed Y
Senior Community No
Tax ID 45 261
Ownership Fee Simple
SqFt Source 2498
Security Features Security System
Acceptable Financing Assumption, Cash, Conventional, FHA, VA, VHDA
Horse Property N
Listing Terms Assumption, Cash, Conventional, FHA, VA, VHDA
Financing Assumption,Cash,Conventional,FHA,VA,VHDA
Special Listing Condition Auction
Pets Allowed No Pet Restrictions


GET MORE INFORMATION






