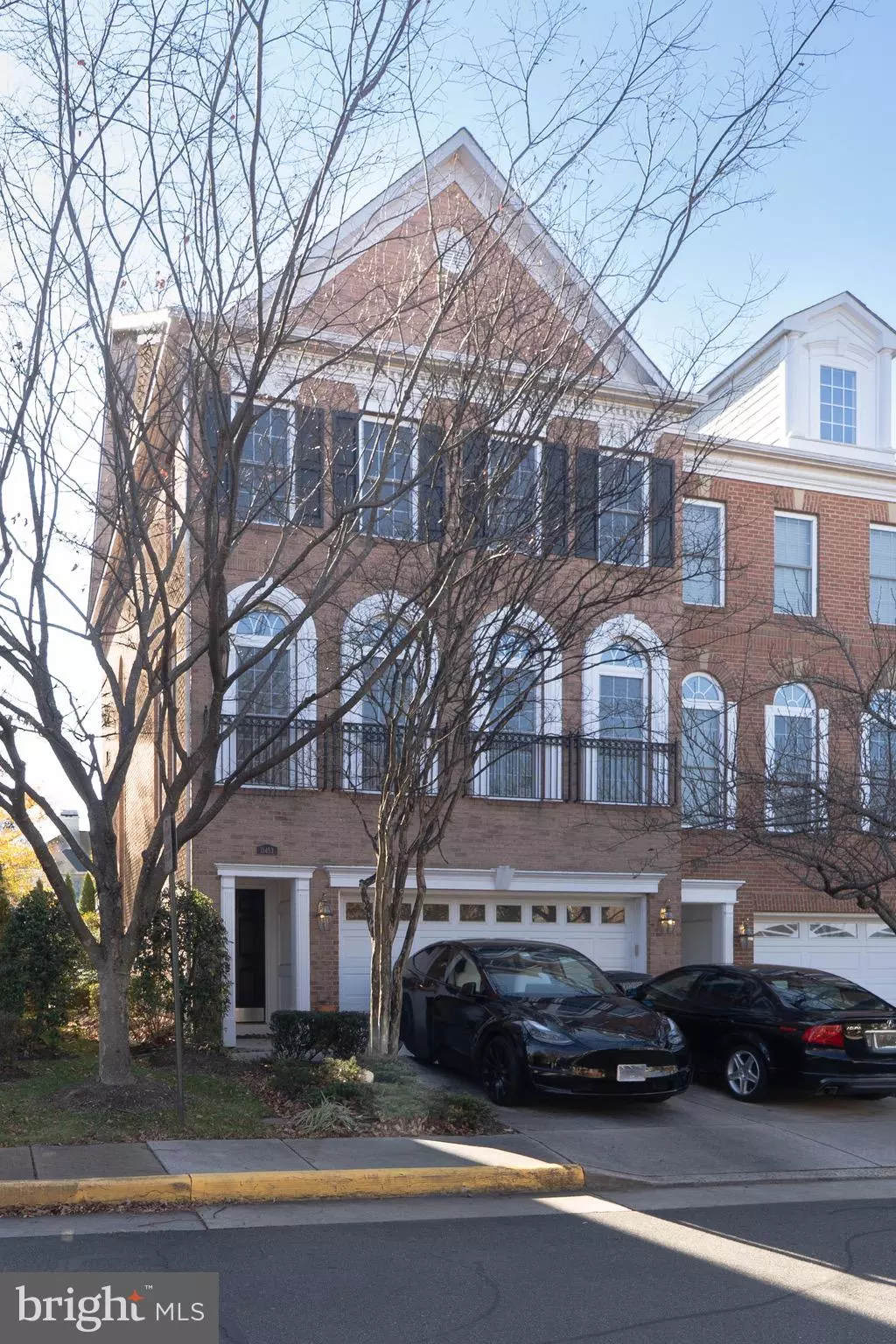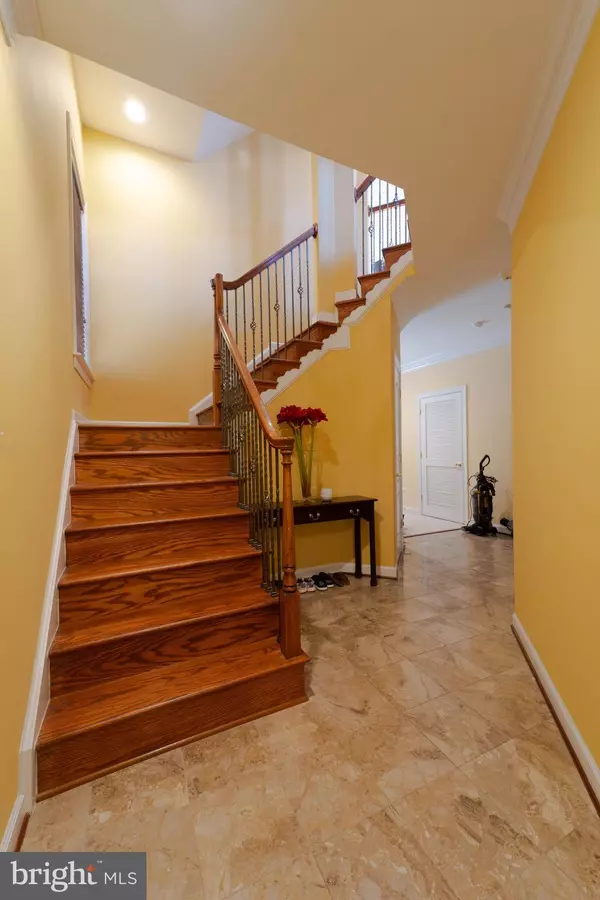
3 Beds
4 Baths
2,800 SqFt
3 Beds
4 Baths
2,800 SqFt
Key Details
Property Type Townhouse
Sub Type End of Row/Townhouse
Listing Status Active
Purchase Type For Rent
Square Footage 2,800 sqft
Subdivision Charleston Square Townhm
MLS Listing ID VAFX2278738
Style Colonial
Bedrooms 3
Full Baths 3
Half Baths 1
HOA Y/N Y
Abv Grd Liv Area 2,188
Year Built 2007
Property Sub-Type End of Row/Townhouse
Source BRIGHT
Property Description
The gourmet kitchen is a chef's delight, boasting upgraded granite countertops, a large island with breakfast bar, top-of-the-line cabinetry, and stainless steel appliances — including a double wall oven, gas cooktop, built-in microwave, refrigerator, and dishwasher. The kitchen flows seamlessly into the dining and living areas, perfect for entertaining or casual gatherings.
Upstairs, the spacious primary suite features two walk-in closets, a ceiling fan, and a luxurious en-suite bath with dual granite vanities and a soaking tub. Additional bedrooms offer comfort with plush carpeting and generous closet space.
The lower level includes a convenient laundry area and access to the garage. Other highlights include recessed lighting throughout, a dining area, and a bright breakfast nook.
Ideally located near I-66, Routes 29 and 50, Fairfax Corner, and Fair Oaks Mall — offering easy access to shopping, dining, and commuter routes.
Location
State VA
County Fairfax
Zoning R-12
Rooms
Other Rooms Attic
Basement Daylight, Full, Front Entrance, Fully Finished, Space For Rooms, Walkout Level, Windows
Interior
Interior Features Attic, Breakfast Area, Carpet, Ceiling Fan(s), Combination Kitchen/Dining, Combination Kitchen/Living, Crown Moldings, Dining Area, Kitchen - Eat-In, Kitchen - Gourmet, Kitchen - Island, Recessed Lighting, Bathroom - Soaking Tub, Upgraded Countertops, Walk-in Closet(s), Wood Floors
Hot Water Natural Gas
Heating Forced Air
Cooling Central A/C
Flooring Carpet, Ceramic Tile, Hardwood
Fireplaces Number 2
Fireplaces Type Screen
Equipment Built-In Microwave, Cooktop, Dishwasher, Dryer - Gas, Icemaker, Microwave, Oven - Double, Oven - Wall, Oven/Range - Gas, Refrigerator, Stainless Steel Appliances, Stove, Washer
Fireplace Y
Appliance Built-In Microwave, Cooktop, Dishwasher, Dryer - Gas, Icemaker, Microwave, Oven - Double, Oven - Wall, Oven/Range - Gas, Refrigerator, Stainless Steel Appliances, Stove, Washer
Heat Source Natural Gas
Laundry Lower Floor
Exterior
Exterior Feature Deck(s), Patio(s)
Parking Features Garage - Front Entry, Garage Door Opener
Garage Spaces 4.0
Utilities Available Natural Gas Available, Electric Available
Amenities Available Common Grounds, Other
Water Access N
Roof Type Composite
Accessibility None
Porch Deck(s), Patio(s)
Total Parking Spaces 4
Garage Y
Building
Lot Description No Thru Street
Story 3
Foundation Concrete Perimeter
Above Ground Finished SqFt 2188
Sewer Public Sewer
Water Public
Architectural Style Colonial
Level or Stories 3
Additional Building Above Grade, Below Grade
Structure Type 9'+ Ceilings,Dry Wall
New Construction N
Schools
School District Fairfax County Public Schools
Others
Pets Allowed N
HOA Fee Include Sewer,Snow Removal,Trash,Water
Senior Community No
Tax ID 0562 29 0040
Ownership Other
SqFt Source 2800
Security Features Electric Alarm


GET MORE INFORMATION






